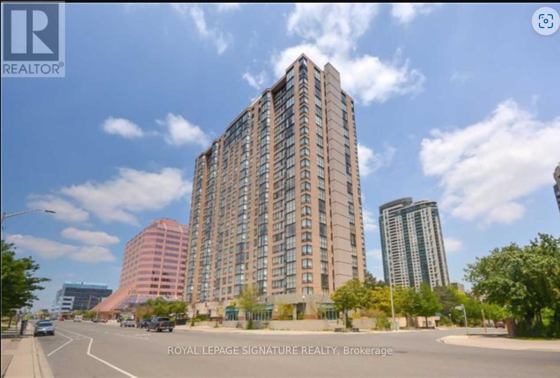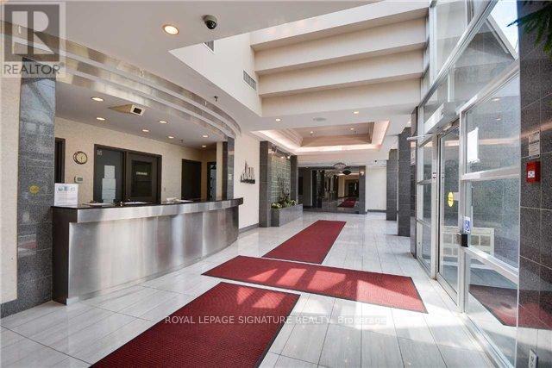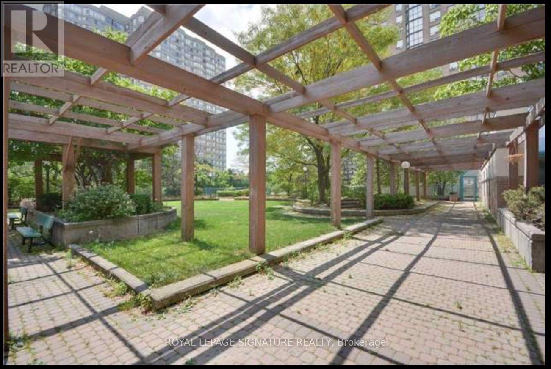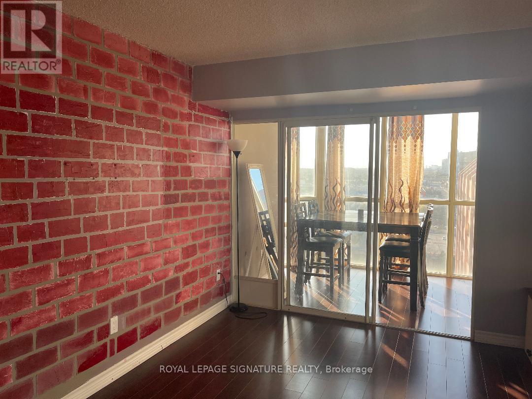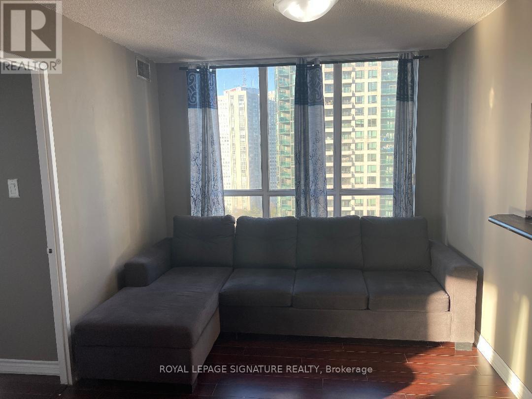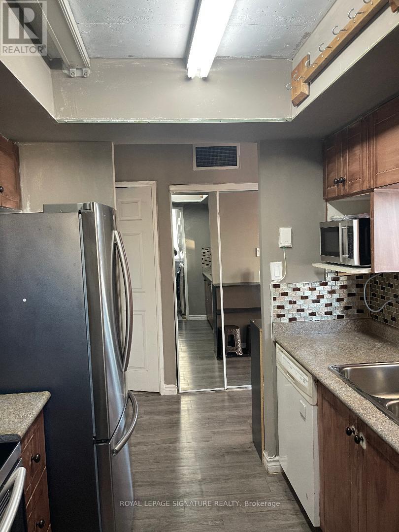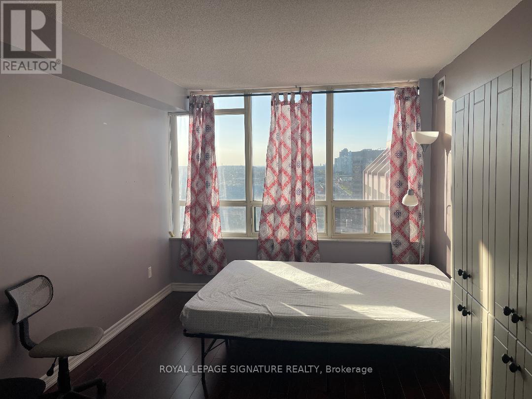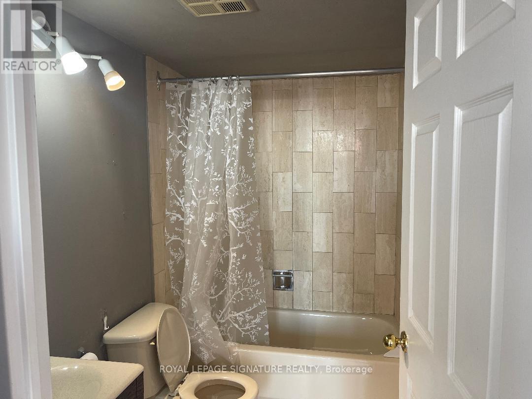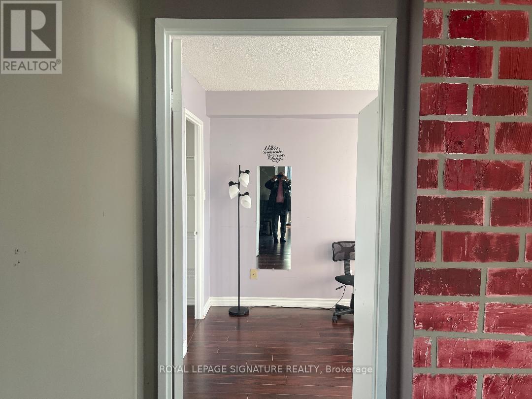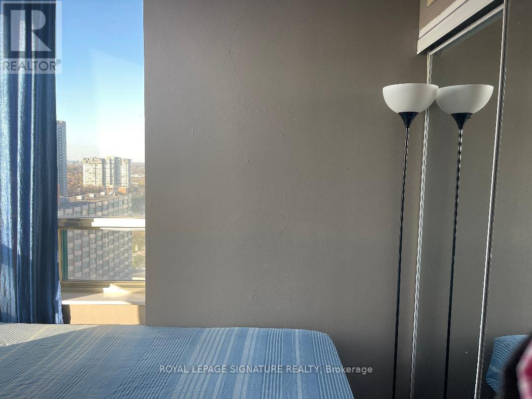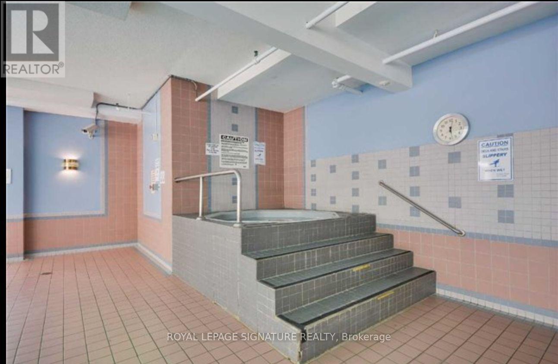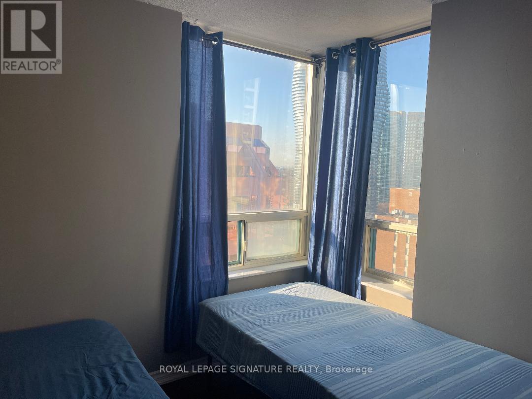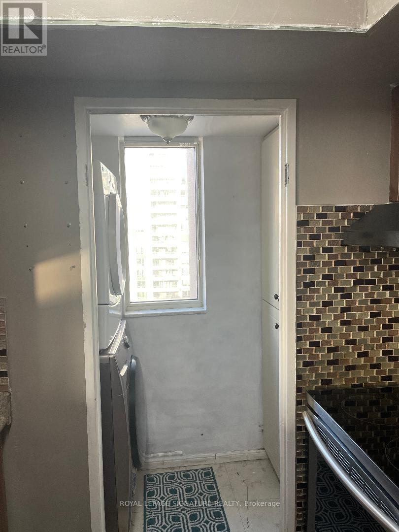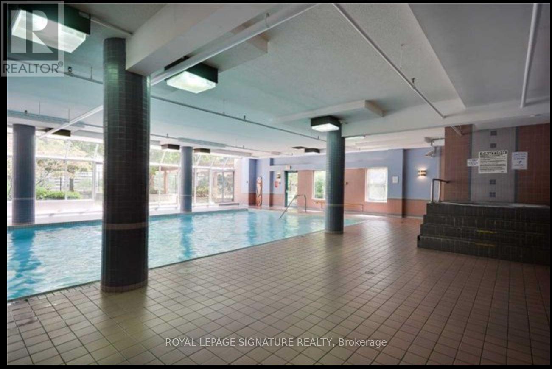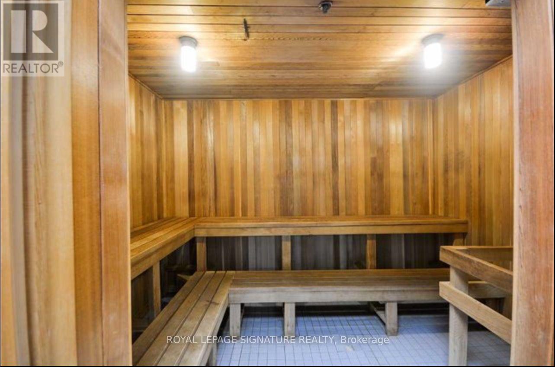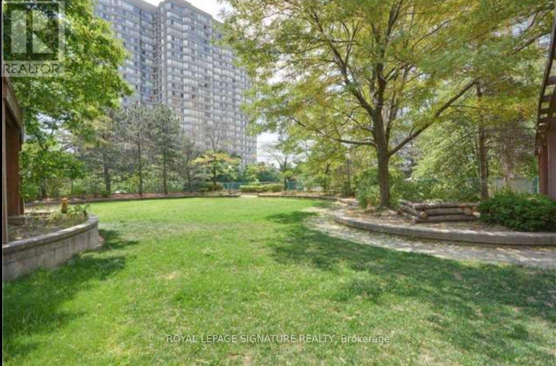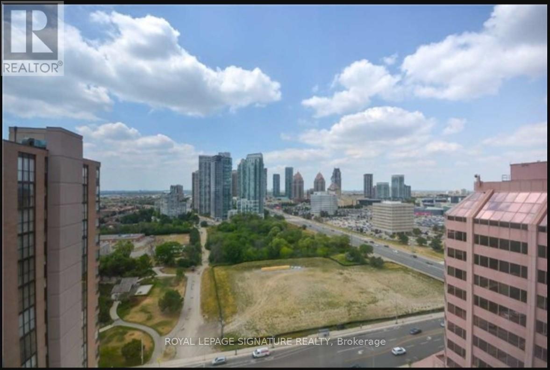| Bathrooms2 | Bedrooms3 |
| Property TypeSingle Family |
|
!!FULLY FURNSHIED!!Located In The Heart Of Mississauga Stunning !!FULLY FURNSHIED!! Corner Unit With Northeast Views. Floor To Ceiling Windows Allow For An Abundance Of Natural Light. Two Br + Solarium Which Can Be Easily Converted To A Third Bedroom. Two Full Washrooms. Laminate Flooring Throughout. Ensuite Laundry. This Condo Is Absolutely Stunning. This Building Provides, Gym,Indoor Basket Ball,Indoor Squash, Indoor Pool, Sauna, 24 Hrs Concierge, Walk To City Centre. Walk To Go Station, LRT Coming To Door Step. **** EXTRAS **** !!FULLY FURNSHIED!! ALL INCLUSIVE Includes One Underground Parking And Locker, Ideally Situated Across From Sq 1, Restaurants, Bars, Transit, Movie Theatre, Art Gallery, City Hall. Minutes From Highways. You Couldn't Find A Better Location. (id:54154) |
| Amenities NearbyHospital, Park, Public Transit, Schools | Community FeaturesSchool Bus, Pets not Allowed |
| Lease3100.00 | Lease Per TimeMonthly |
| Management CompanyDel Property Management | OwnershipCondominium/Strata |
| Parking Spaces1 | PoolIndoor pool |
| StructureSquash & Raquet Court | TransactionFor rent |
| Bedrooms Main level2 | Bedrooms Lower level1 |
| AmenitiesStorage - Locker, Security/Concierge, Party Room, Sauna, Exercise Centre | CoolingCentral air conditioning |
| Exterior FinishConcrete | Bathrooms (Total)2 |
| Heating FuelNatural gas | HeatingForced air |
| TypeApartment |
| AmenitiesHospital, Park, Public Transit, Schools |
| Level | Type | Dimensions |
|---|---|---|
| Flat | Living room | 4.21 m x 3.26 m |
| Flat | Dining room | 2.93 m x 2.83 m |
| Flat | Kitchen | 2.44 m x 2.04 m |
| Flat | Primary Bedroom | 4.48 m x 3.05 m |
| Flat | Bedroom 2 | 2.74 m x 2.74 m |
| Flat | Solarium | 3.26 m x 1.86 m |
| Flat | Laundry room | 1.88 m x 1 m |
Listing Office: ROYAL LEPAGE SIGNATURE REALTY
Data Provided by Toronto Regional Real Estate Board
Last Modified :03/05/2024 07:28:05 PM
MLS®, REALTOR®, and the associated logos are trademarks of The Canadian Real Estate Association

