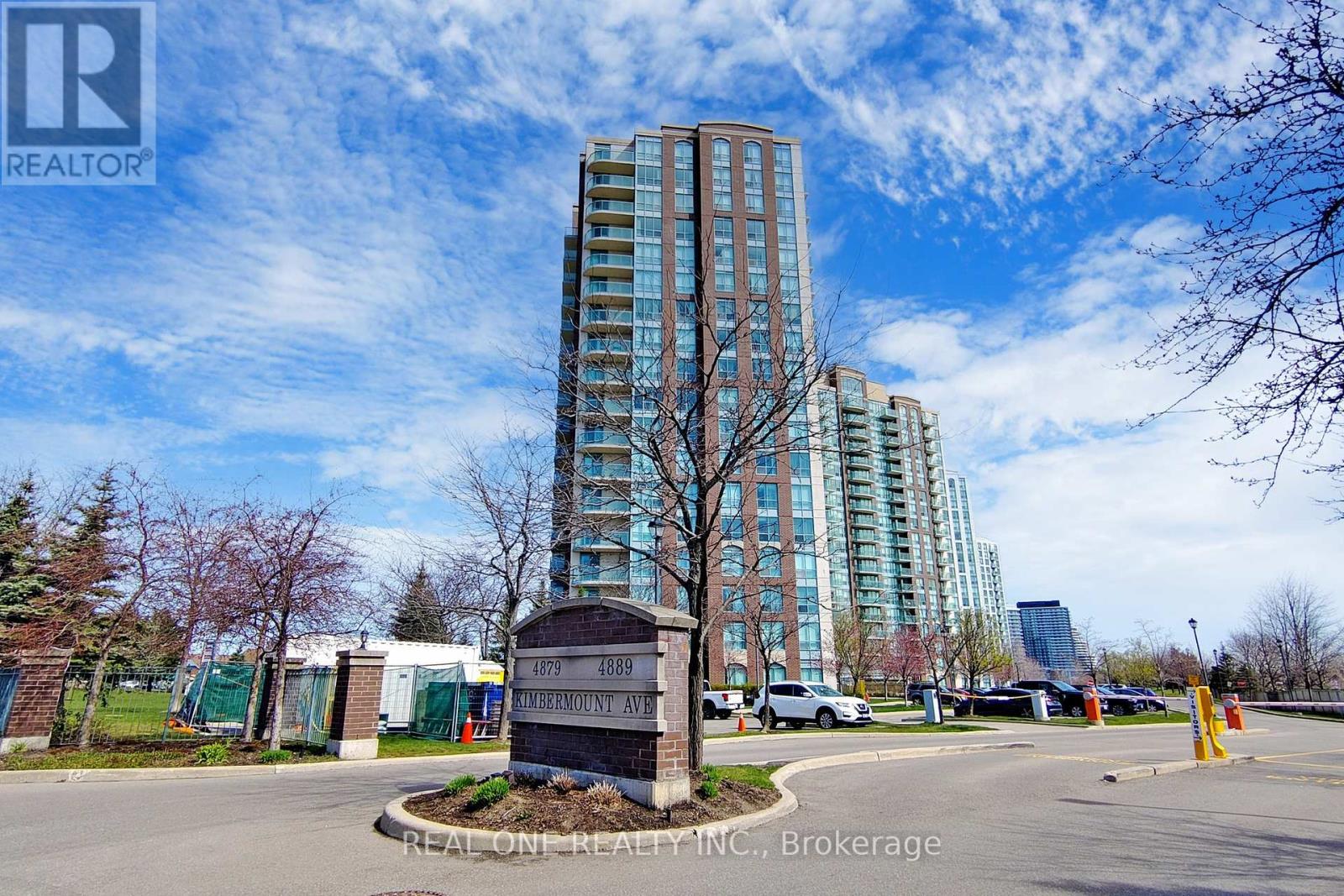| Bathrooms2 | Bedrooms2 |
| Property TypeSingle Family |
|
Luxury Well Managed Condo At Highly Sought After Central Erin Mills Location. Surrounding with Excellent Schools. Gorgeous Sun-Filled Spacious Corner Unit. Modern Design With Premium Split 2 Bedroom, 2 Full Bathroom Layout. Primary Bedroom with 4-Piece Ensuite. Unobstructed 180 Views of Lake Ontario, Downtown Mississauga, Overlooking Downtown Toronto and CN Tower, and Enjoy the Sunrise Views. Resort Like Amenities Including 24 Hour Concierge, Indoor Pool, Fitness Room, Party Room, Sauna, Roof Top Terrace and Visitors Parking. Condo Fee Includes All Utilities. Never Worry About Any Missing Utility Bills! One Underground Parking and One Locker Included. Perfect For First Time Home Buyers or Investors. Erin Mills Town Centre Just Cross The Street, Walking Distance To Supermarkets, Credit Valley Hospital, Schools, Community Centre, Public Library. Minutes to Go Transit. **** EXTRAS **** Top Ranking and Famous Schools: St Rose of Lima(87/2975), Credit Valley PS, John Fraser SS(27/739), St. Aloysius Gonzaga(63/739). (id:54154) Please visit : Multimedia link for more photos and information |
| FeaturesBalcony | Maintenance Fee729.70 |
| Maintenance Fee Payment UnitMonthly | Management CompanyCrossbridge Condominium Services |
| OwnershipCondominium/Strata | Parking Spaces1 |
| PoolIndoor pool | TransactionFor sale |
| Bedrooms Main level2 | AmenitiesStorage - Locker, Security/Concierge, Party Room, Exercise Centre |
| CoolingCentral air conditioning | Exterior FinishConcrete |
| Bathrooms (Total)2 | Heating FuelNatural gas |
| HeatingForced air | TypeApartment |
| Level | Type | Dimensions |
|---|---|---|
| Ground level | Living room | 5.36 m x 2.2 m |
| Ground level | Dining room | 5.36 m x 2.2 m |
| Ground level | Kitchen | 2.44 m x 2.44 m |
| Ground level | Primary Bedroom | 2.95 m x 2.77 m |
| Ground level | Bedroom 2 | 2.9 m x 2.9 m |
Listing Office: REAL ONE REALTY INC.
Data Provided by Toronto Regional Real Estate Board
Last Modified :18/04/2024 01:25:47 AM
MLS®, REALTOR®, and the associated logos are trademarks of The Canadian Real Estate Association








































