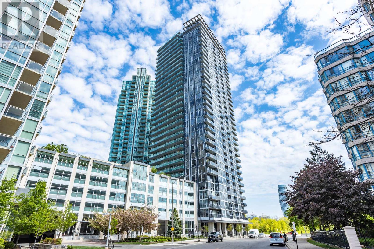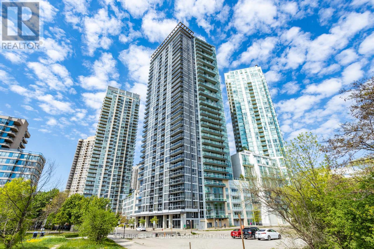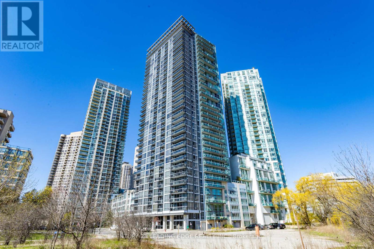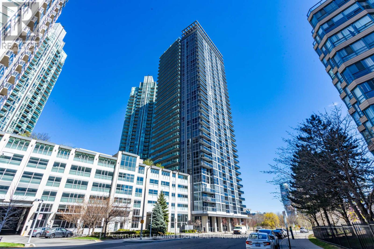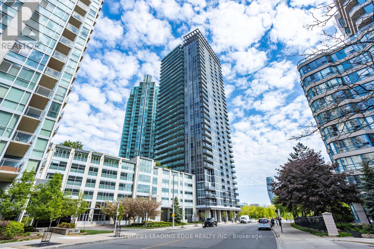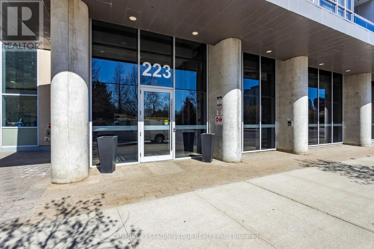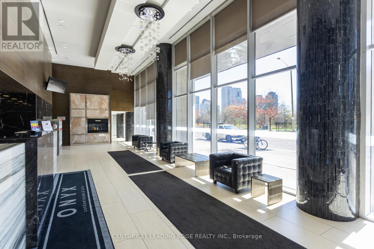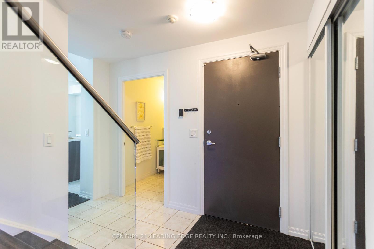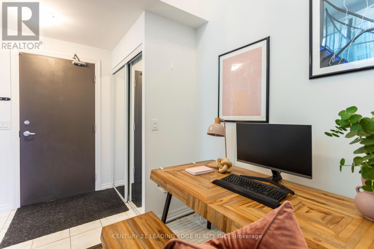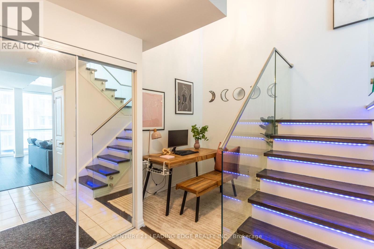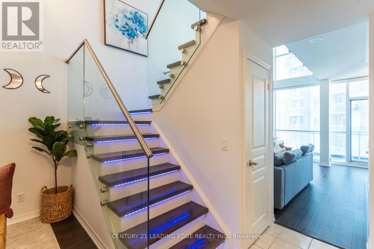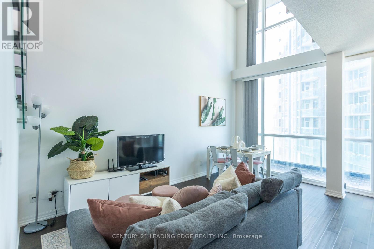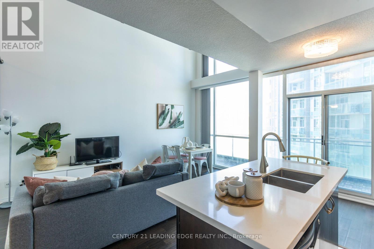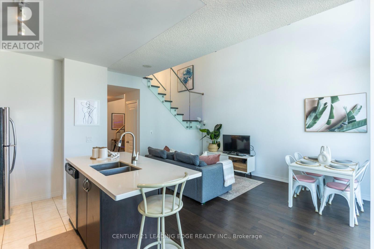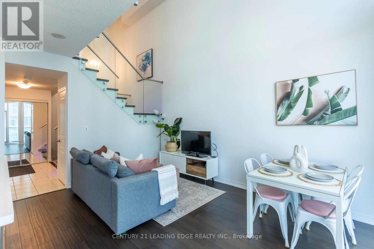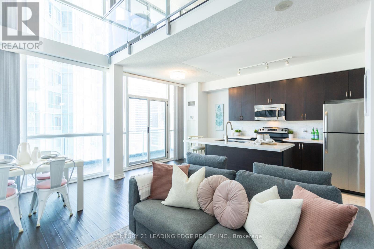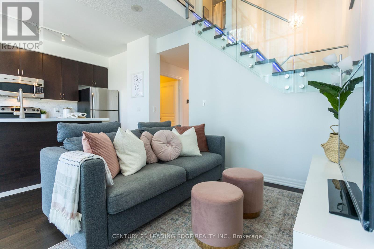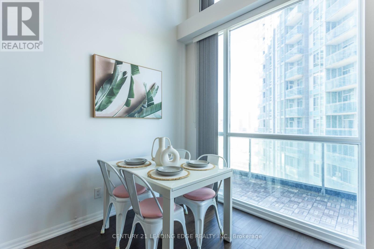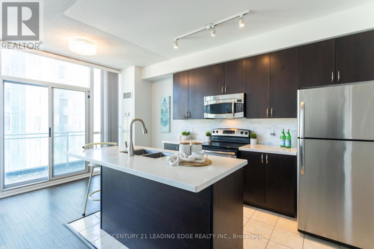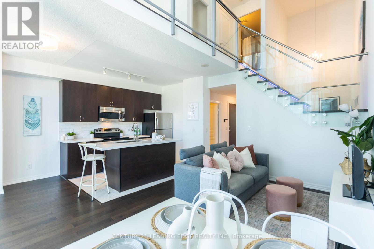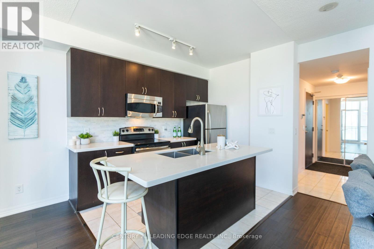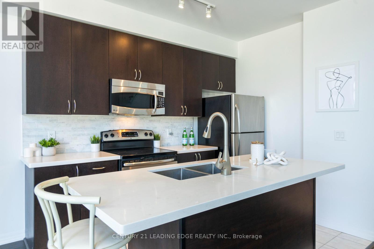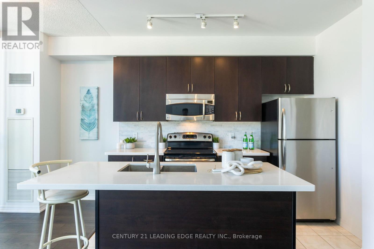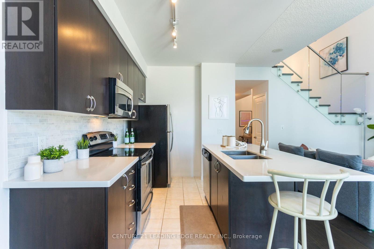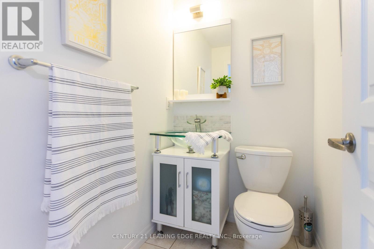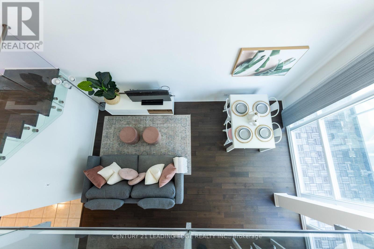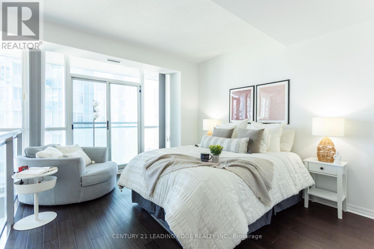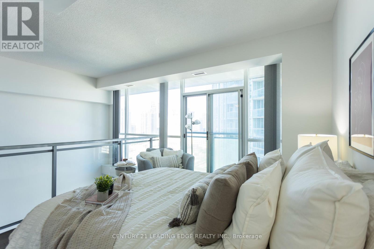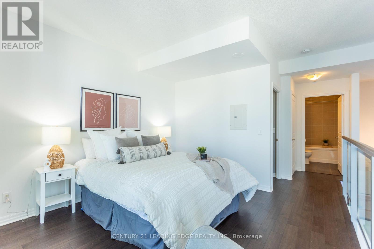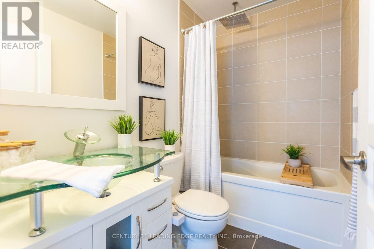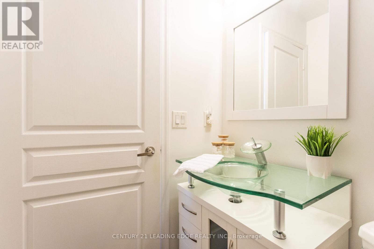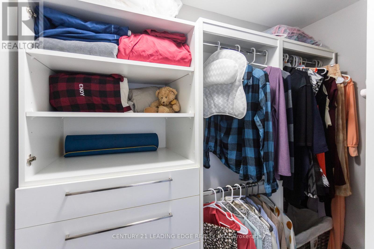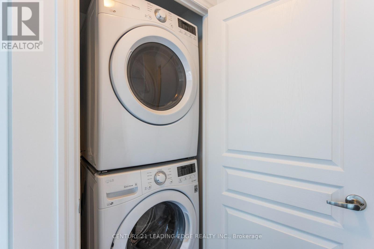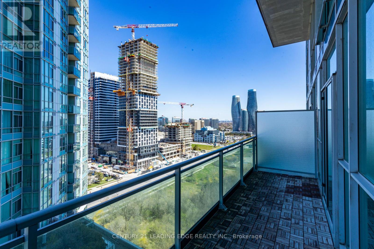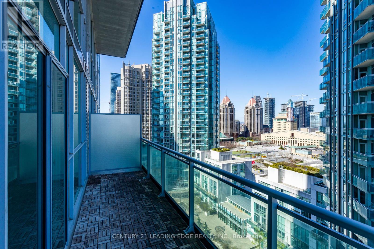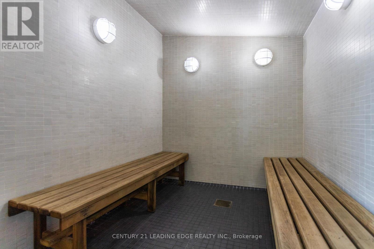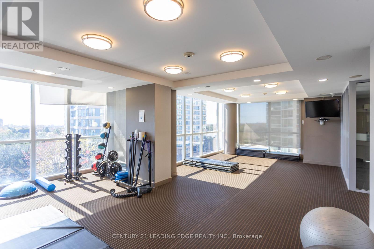| Bathrooms2 | Bedrooms2 |
| Property TypeSingle Family |
|
This Is The Unit You've Been Waiting For, Your Search Ends Here. This Sun-Filled Loft Has It All! Soaring 18Ft Ceilings In North Facing Unit W/ Clear View Of Events @ Celebration Sq- Enjoy Sunrise W/ Your Morning Coffee or Sunset W/ A Glass of Wine *Unique Unit W/ 2 Balconies, And Pantry!* Tastefully Renovated W/ Engineered Hardwood Flrs Thru Out, Quartz Counters, Modern Glass Stair Case W/ Stained Oak Stairs, Custom W/I Closet. Nice Sized Den That Can Be Used For Home Office/Dinning area or More. This Building is Like Walking Into A Hotel With World Class Amenities Including, Indoor Pool, Gym, Party/Meeting Room, Roof Top Terrace, Sauna, Visitors Parking & More. Walking Distance To Square One, Public Transit, Shops, Restaurants, Cafe's and More. This Unit Is A Must See To Be Appreciated! (id:54154) Please visit : Multimedia link for more photos and information |
| FeaturesBalcony | Maintenance Fee795.47 |
| Maintenance Fee Payment UnitMonthly | Management CompanyCitytowers Property Management Inc. |
| OwnershipCondominium/Strata | Parking Spaces1 |
| PoolIndoor pool | TransactionFor sale |
| Bedrooms Main level1 | Bedrooms Lower level1 |
| AmenitiesStorage - Locker, Security/Concierge, Party Room, Exercise Centre | CoolingCentral air conditioning |
| Exterior FinishBrick | Bathrooms (Total)2 |
| Heating FuelNatural gas | HeatingForced air |
| Storeys Total2 | TypeApartment |
| Level | Type | Dimensions |
|---|---|---|
| Second level | Primary Bedroom | 4.24 m x 3.35 m |
| Main level | Living room | 5.2 m x 4.9 m |
| Main level | Dining room | 5.2 m x 4.9 m |
| Main level | Kitchen | Measurements not available |
| Main level | Den | 2.95 m x 1.95 m |
Listing Office: CENTURY 21 LEADING EDGE REALTY INC.
Data Provided by Toronto Regional Real Estate Board
Last Modified :03/05/2024 11:31:10 AM
MLS®, REALTOR®, and the associated logos are trademarks of The Canadian Real Estate Association

