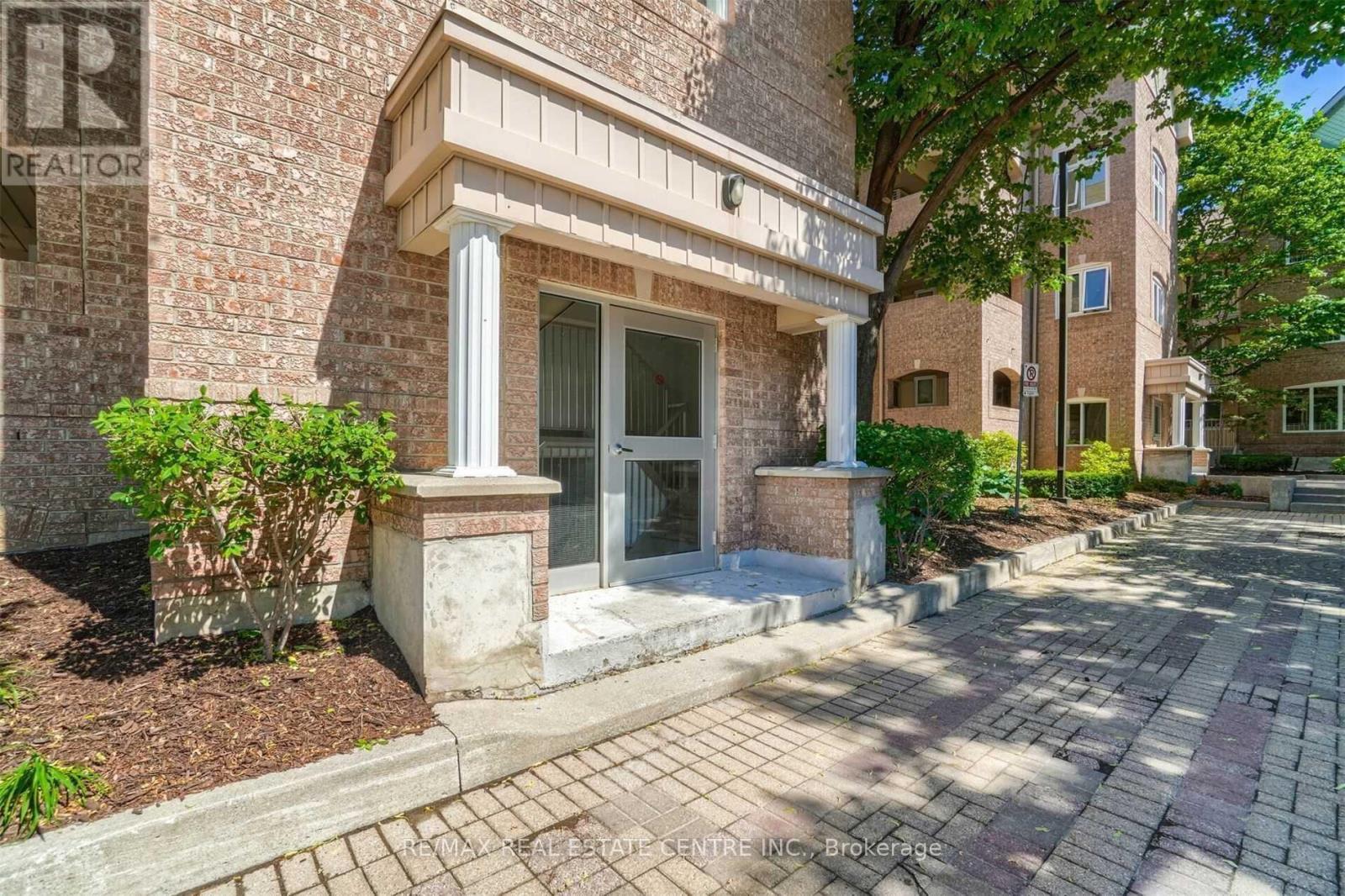| Bathrooms1 | Bedrooms1 |
| Property TypeSingle Family |
|
Stunningly Renovated Corner Unit! Private, Mississauga & Luxurious Why Rent When You Can Buy! Beautiful & Conveniently Located In Central Mississauga: Seamless Laminate Flooring, Living Room With Catherdal Ceilings & Large Windows Nice Size Bedroom With Extra Room For Storage & Laundry Room, Modern & Updated Kitchen Counters And Backsplash, Breakfast Bar, Unit Overlooking The Pool! A Must See In Person! **** EXTRAS **** Fridge, stove, washer/dryer, microwave, AC, Furnace, locker, and all other permanent fixtures now belonging to the seller free from all Liens and Encumbrances. (id:54154) |
| Amenities NearbyPark, Public Transit, Schools | Community FeaturesPet Restrictions |
| FeaturesCarpet Free | Maintenance Fee495.03 |
| Maintenance Fee Payment UnitMonthly | Management CompanySkywalker Property Management Inc. |
| OwnershipCondominium/Strata | Parking Spaces1 |
| PoolOutdoor pool | TransactionFor sale |
| Bedrooms Main level1 | AmenitiesVisitor Parking, Storage - Locker |
| AppliancesDryer, Microwave, Refrigerator, Stove, Washer | CoolingCentral air conditioning |
| Exterior FinishBrick | Bathrooms (Total)1 |
| Heating FuelNatural gas | HeatingForced air |
| Storeys Total3 | TypeApartment |
| AmenitiesPark, Public Transit, Schools |
| Level | Type | Dimensions |
|---|---|---|
| Main level | Bedroom | 3.36 m x 3.6 m |
| Main level | Kitchen | 2.47 m x 2.07 m |
Listing Office: RE/MAX REAL ESTATE CENTRE INC.
Data Provided by Toronto Regional Real Estate Board
Last Modified :14/05/2024 12:38:47 AM
MLS®, REALTOR®, and the associated logos are trademarks of The Canadian Real Estate Association

























