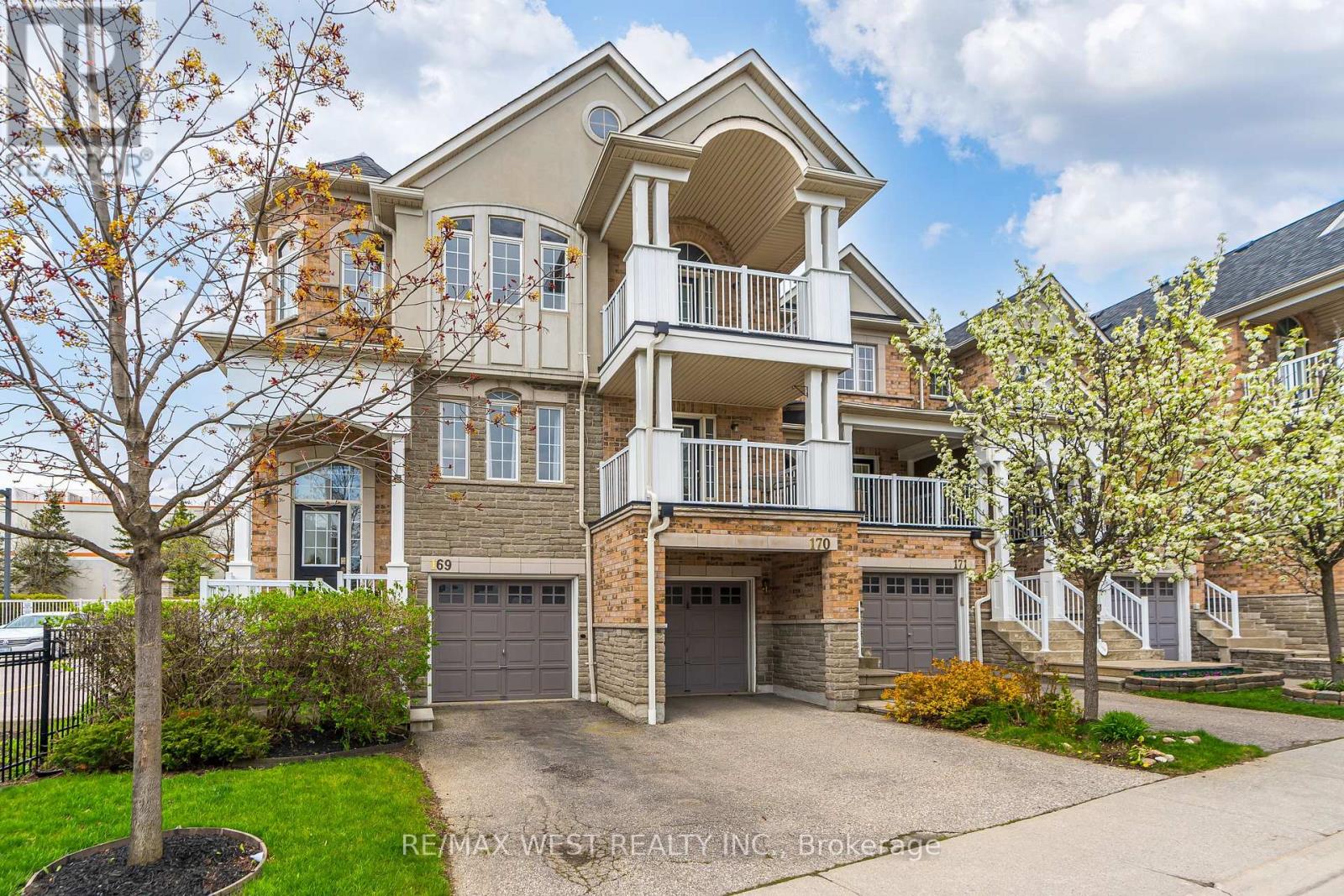| Bathrooms4 | Bedrooms4 |
| Property TypeSingle Family |
|
Spectacular End Unit: This luxury townhome in High Park Village offers a rare end unit location, providing enhanced privacy and natural light. Prime Location: Situated within walking distance to shops, schools, and transportation, this property offers unparalleled convenience. Spacious Living: With 1925 sq ft of living space, this townhome provides more than enough room for comfortable living and entertaining. Featuring hardwood floors, ceramic floor, and an open concept kitchen with a walkout, blending style with functionality. Rough-in central vacuum system adds enhancing convenience and long-term value. This home is a true gem, offering the perfect combination of comfort and convenience. This 'AAA' unit is a true beauty! Don't miss out on the opportunity to make it yours! **** EXTRAS **** Status Certificate available upon request. Well located near Huron Park, Mississauga U of M, Sheridan College, Square One Shopping Mall. (id:54154) Please visit : Multimedia link for more photos and information Open House : 18/05/2024 02:00:00 PM -- 18/05/2024 04:00:00 PM |
| Amenities NearbyPark, Place of Worship, Public Transit, Schools | Community FeaturesPet Restrictions, Community Centre |
| FeaturesCarpet Free | Maintenance Fee298.00 |
| Maintenance Fee Payment UnitMonthly | Management CompanyArthex Property Management |
| OwnershipCondominium/Strata | Parking Spaces2 |
| TransactionFor sale |
| Bedrooms Main level3 | Bedrooms Lower level1 |
| Basement DevelopmentFinished | BasementN/A (Finished) |
| CoolingCentral air conditioning | Exterior FinishBrick, Stucco |
| Fireplace PresentYes | Bathrooms (Total)4 |
| Heating FuelNatural gas | HeatingForced air |
| Storeys Total2 | TypeRow / Townhouse |
| AmenitiesPark, Place of Worship, Public Transit, Schools |
| Level | Type | Dimensions |
|---|---|---|
| Second level | Bedroom | 4.88 m x 3.35 m |
| Second level | Bedroom 2 | 3.7 m x 2.6 m |
| Second level | Bedroom 3 | 3.05 m x 2.7 m |
| Basement | Recreational, Games room | 6.5 m x 3.35 m |
| Basement | Laundry room | 6.5 m x 1.88 m |
| Main level | Kitchen | 5.0237 m x 2.44 m |
| Main level | Dining room | 5.8 m x 3.15 m |
| Main level | Family room | 4.35 m x 3.35 m |
Listing Office: RE/MAX WEST REALTY INC.
Data Provided by Toronto Regional Real Estate Board
Last Modified :17/05/2024 01:31:25 PM
MLS®, REALTOR®, and the associated logos are trademarks of The Canadian Real Estate Association
































