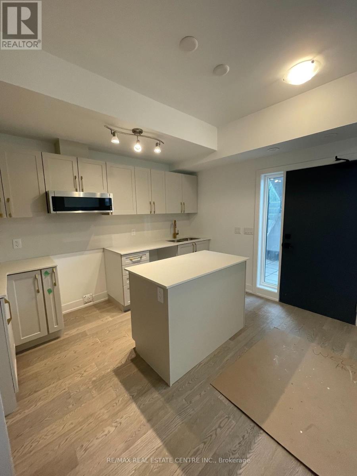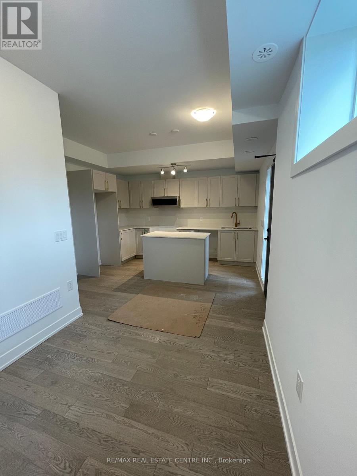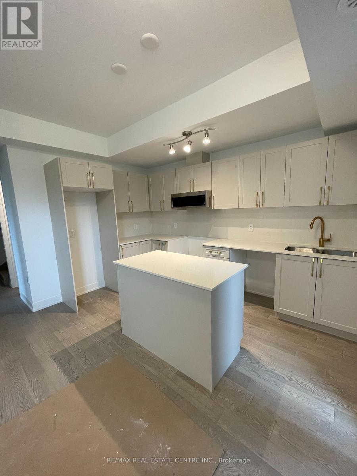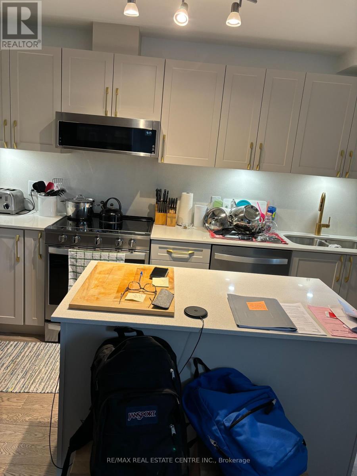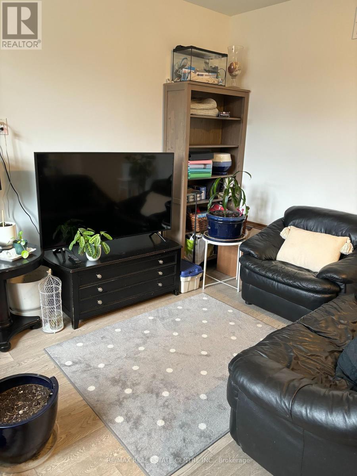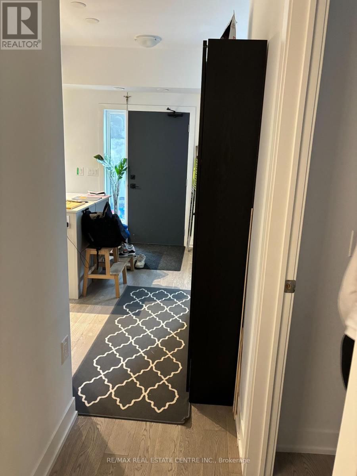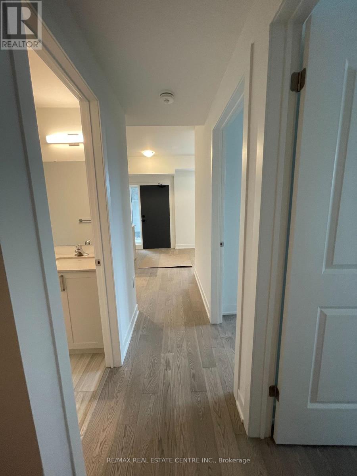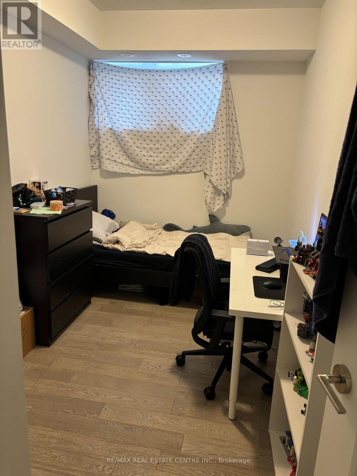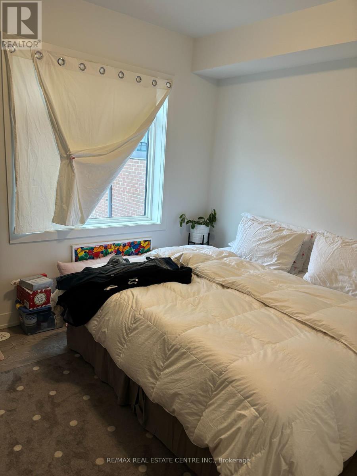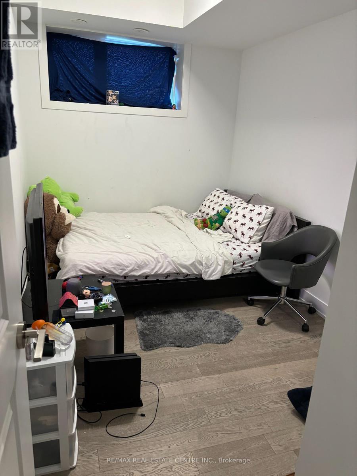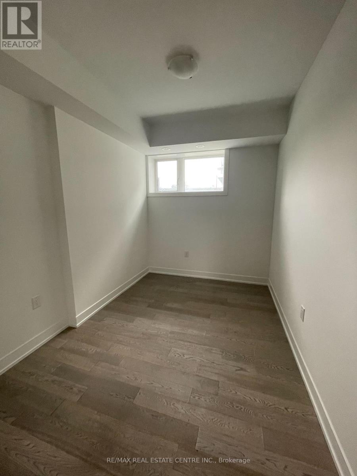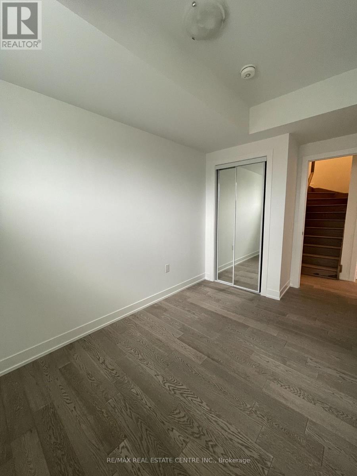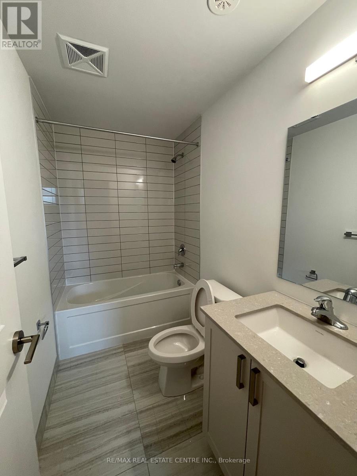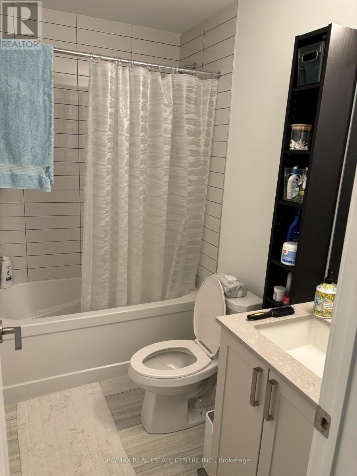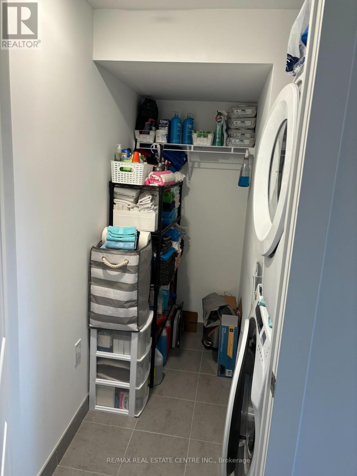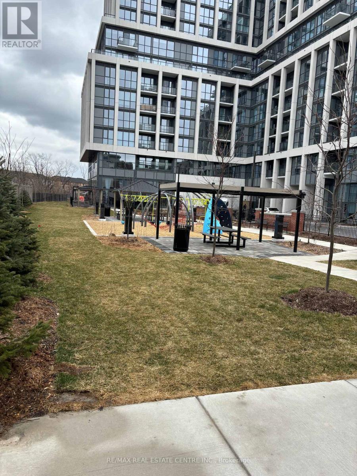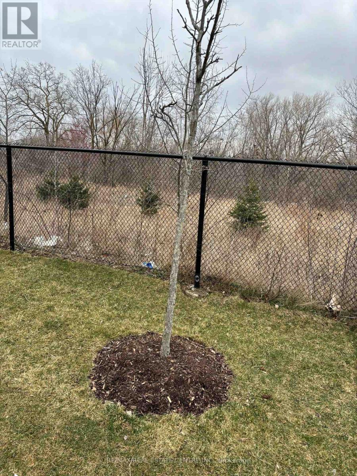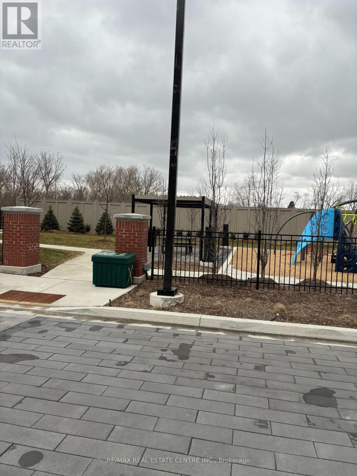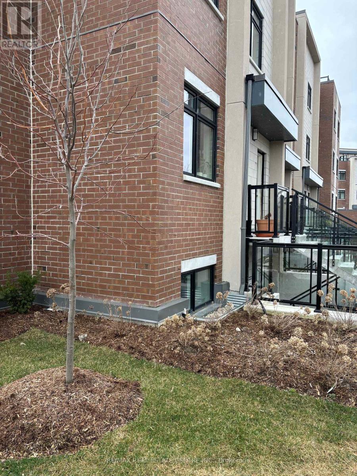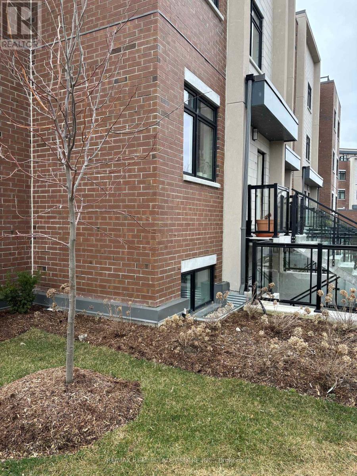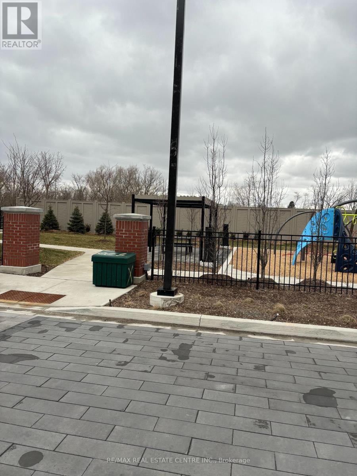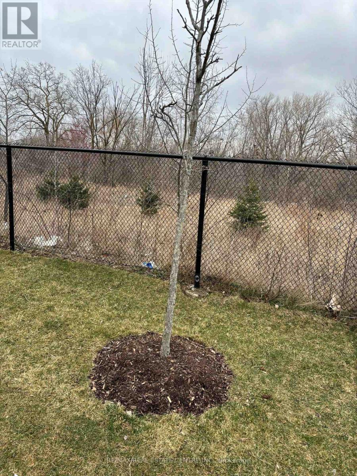| Bathrooms2 | Bedrooms3 |
| Property TypeSingle Family |
|
Discover your dream abode nestled within the prestigious Rise and Stride Development, just moments away from Port Credit's picturesque waterfront. This exquisite three-bedroom, two-bathroom townhome offers a spacious 1320 square feet of living space, complemented by upgrades valued at over $31,000, enhancing its allure and sophistication. Noteworthy amenities include two owned parking spots, adding convenience and exclusivity to this unparalleled residence. Don't miss out on this rare opportunity to call this townhome yoursit's the perfect match you've been longing for! Stainless Steel Appliances, Kitchen Island. Walking distance to the lake, shops and public transit. Easy access to QEW and 5 minutes to Port Credit Go Train. (id:54154) |
| Amenities NearbyPublic Transit | Maintenance Fee355.00 |
| Maintenance Fee Payment UnitMonthly | Management CompanyKingsmen Group Inc. |
| OwnershipCondominium/Strata | Parking Spaces2 |
| TransactionFor sale |
| Bedrooms Main level3 | CoolingCentral air conditioning |
| Exterior FinishBrick | Bathrooms (Total)2 |
| Heating FuelNatural gas | HeatingForced air |
| TypeRow / Townhouse |
| AmenitiesPublic Transit |
| Level | Type | Dimensions |
|---|---|---|
| Second level | Kitchen | 3.38 m x 3.89 m |
| Second level | Dining room | 2.46 m x 2.46 m |
| Second level | Bedroom 2 | 3.66 m x 2.41 m |
| Second level | Bedroom 3 | 3.68 m x 2.49 m |
| Main level | Living room | 3.99 m x 3.99 m |
| Main level | Primary Bedroom | 3.48 m x 2.87 m |
| Main level | Laundry room | Measurements not available |
Listing Office: RE/MAX REAL ESTATE CENTRE INC.
Data Provided by Toronto Regional Real Estate Board
Last Modified :03/04/2024 12:56:34 AM
MLS®, REALTOR®, and the associated logos are trademarks of The Canadian Real Estate Association

