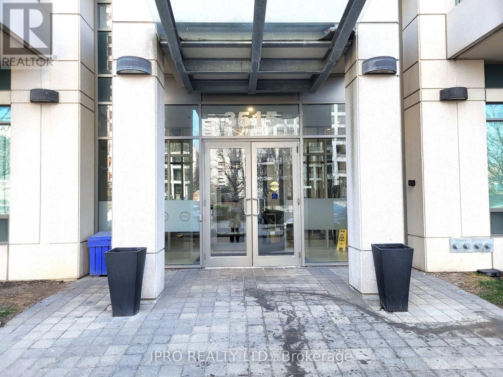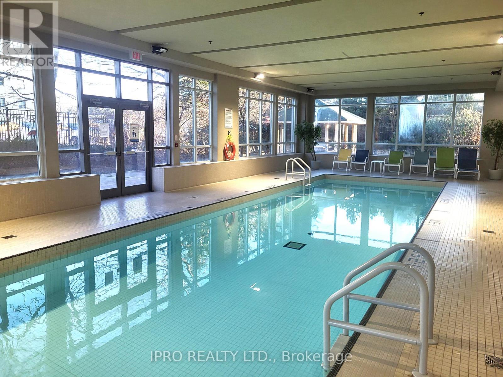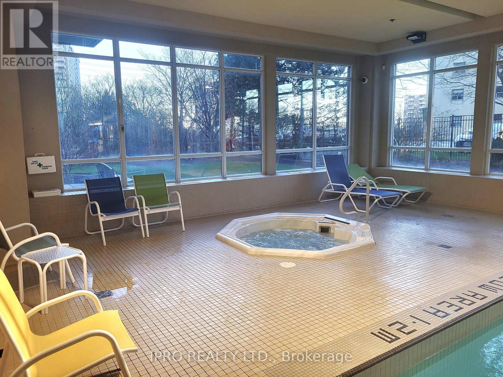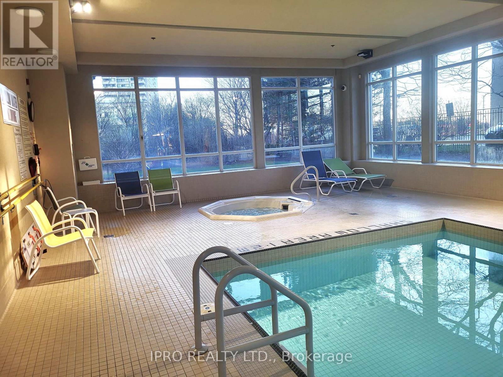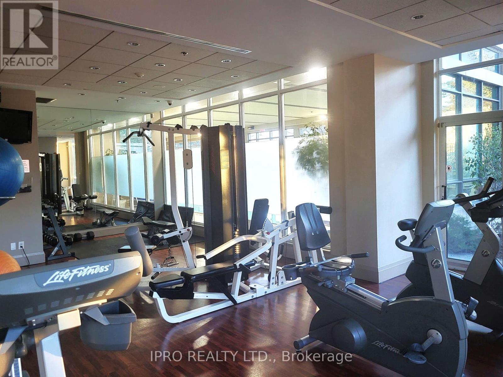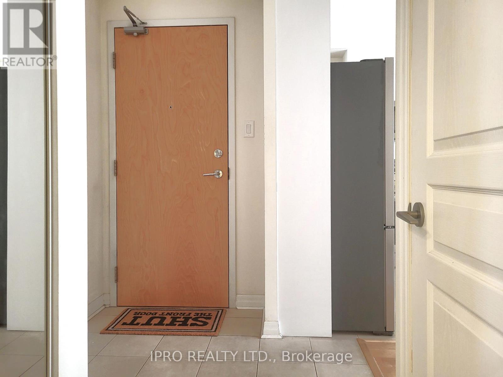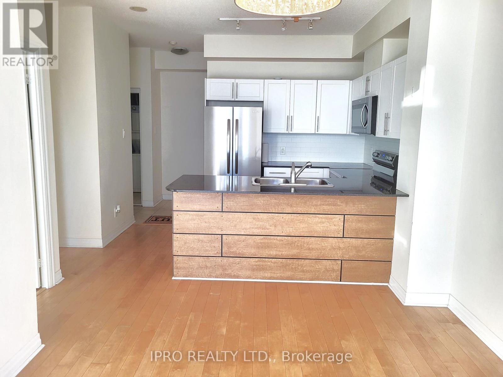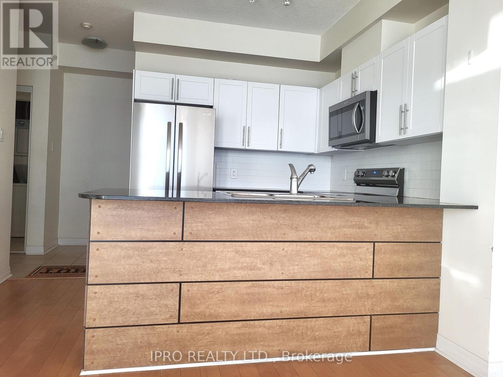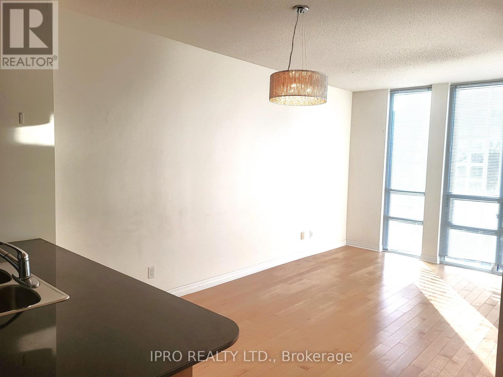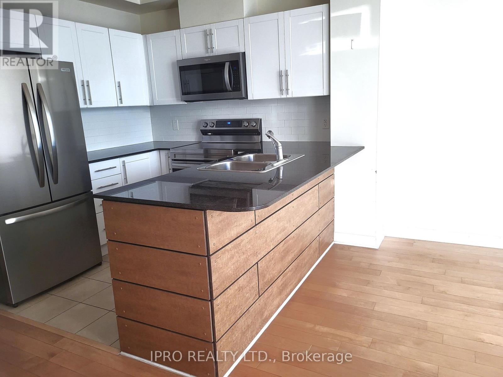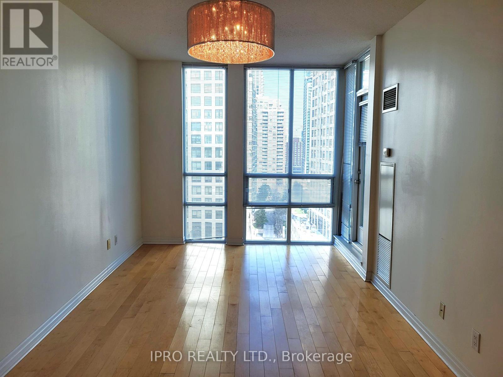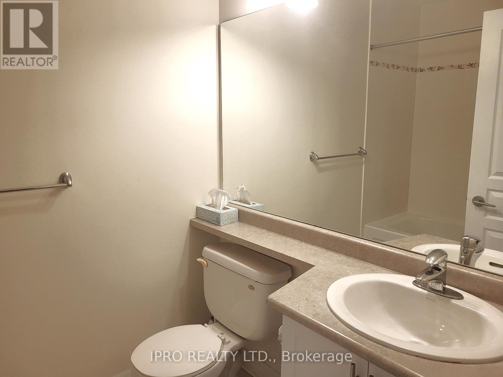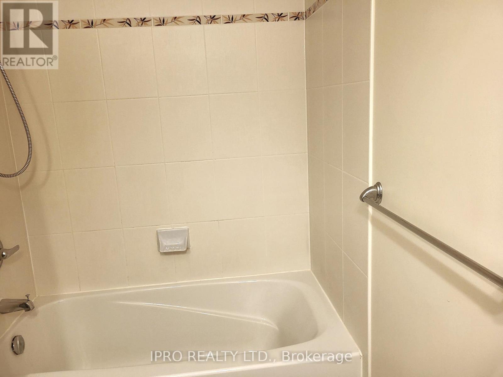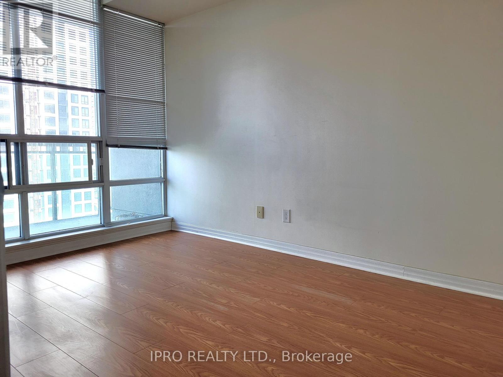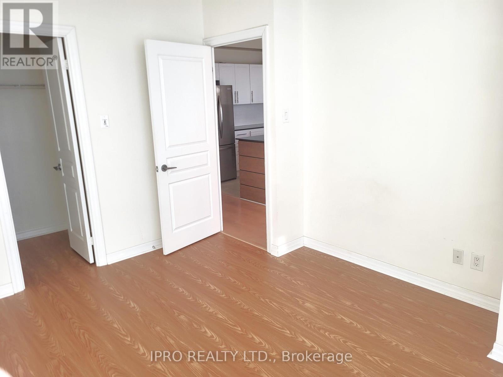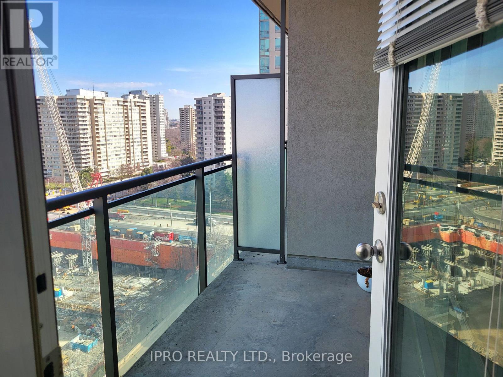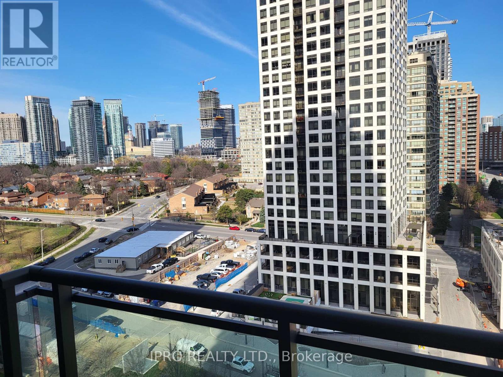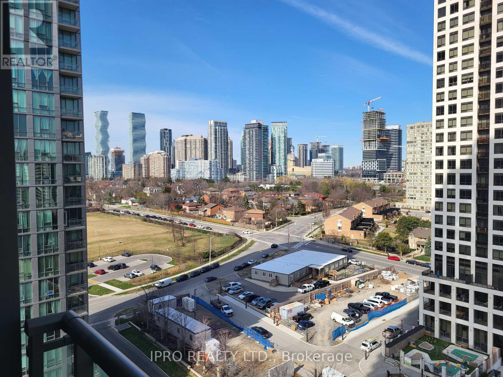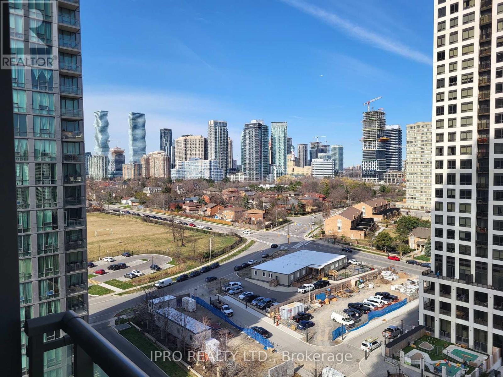| Bathrooms1 | Bedrooms1 |
| Property TypeSingle Family |
|
Welcome to a spacious 1 bedroom unit with unobstructed views conveniently located just steps away from Hurontario St. This well-maintained building offers easy access to all amenities including the GO station, Mississauga Transit, rec center, daycare, YMCA, and more. The unit features brand new appliances, new laminate floors in primary room, granite countertops, and a breakfast bar. Enjoy the bright and spacious bedroom with a walk-in closet. Living room offers extra den space for your book shelves or a closet. Parking and a locker are included for your convenience. Experience affordable living in this sunken unit! **** EXTRAS **** All Electric light fixtures, all window coverings (id:54154) |
| Amenities NearbyPublic Transit | Community FeaturesCommunity Centre |
| FeaturesCul-de-sac, Balcony | Maintenance Fee546.26 |
| Maintenance Fee Payment UnitMonthly | Management CompanyDel Pr-Ty Management |
| OwnershipCondominium/Strata | Parking Spaces1 |
| PoolIndoor pool | TransactionFor sale |
| ViewView |
| Bedrooms Main level1 | AmenitiesStorage - Locker, Security/Concierge, Party Room, Visitor Parking, Exercise Centre |
| CoolingCentral air conditioning | Exterior FinishConcrete |
| Bathrooms (Total)1 | Heating FuelNatural gas |
| HeatingForced air | TypeApartment |
| AmenitiesPublic Transit |
| Level | Type | Dimensions |
|---|---|---|
| Flat | Living room | 4.89 m x 3.11 m |
| Flat | Dining room | 4.89 m x 3.11 m |
| Flat | Kitchen | 3.4 m x 3.3 m |
| Flat | Primary Bedroom | 3.9 m x 3.09 m |
| Flat | Other | 2 m x 1.7 m |
Listing Office: IPRO REALTY LTD.
Data Provided by Toronto Regional Real Estate Board
Last Modified :14/04/2024 09:31:16 AM
MLS®, REALTOR®, and the associated logos are trademarks of The Canadian Real Estate Association

