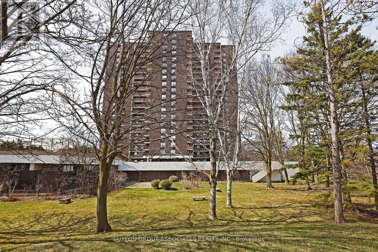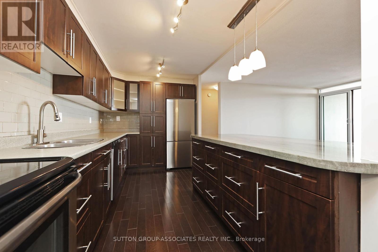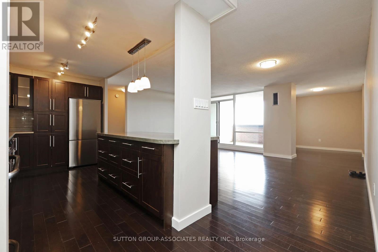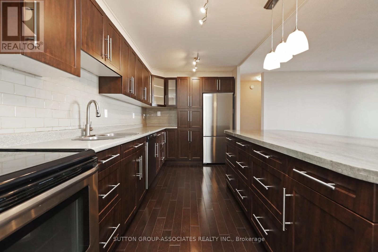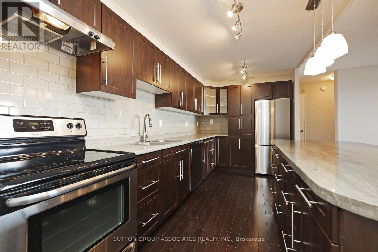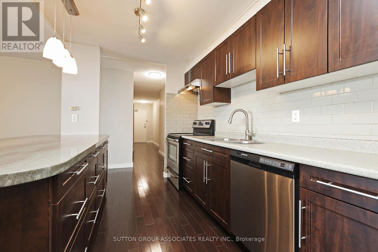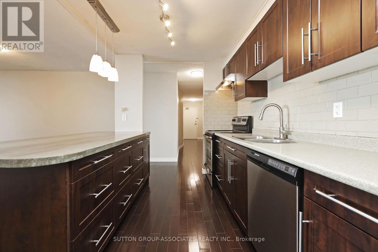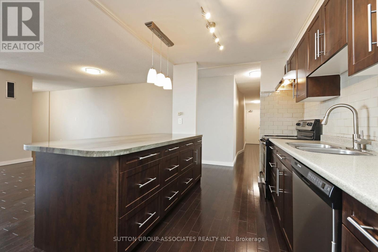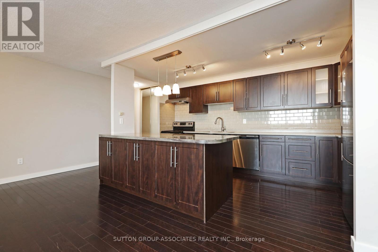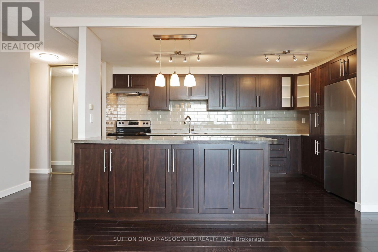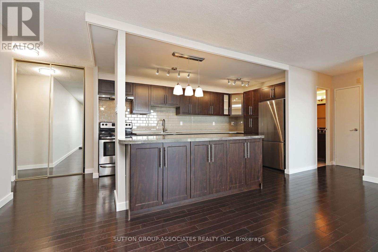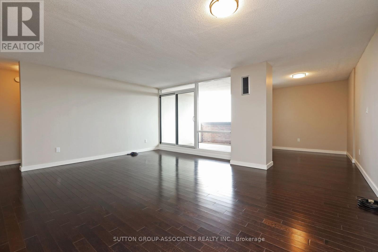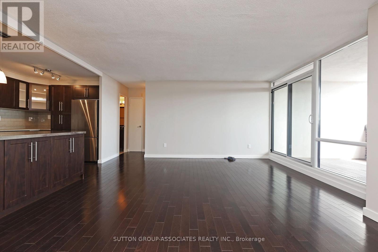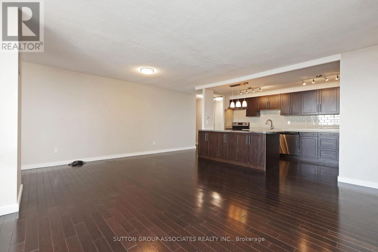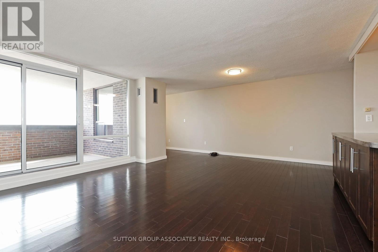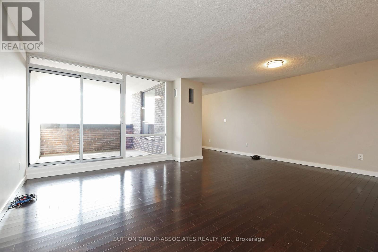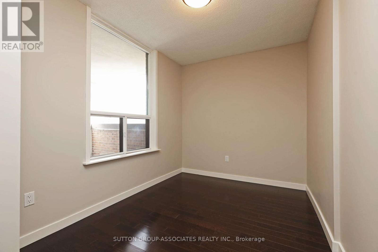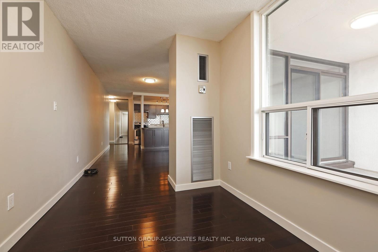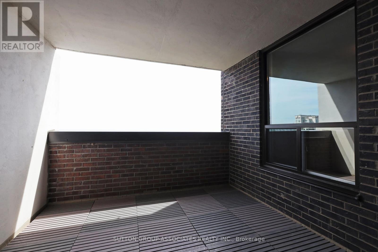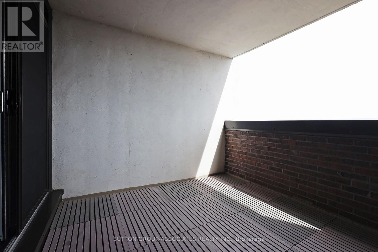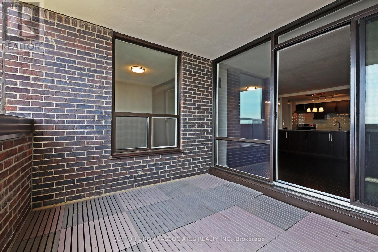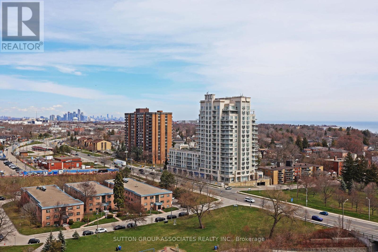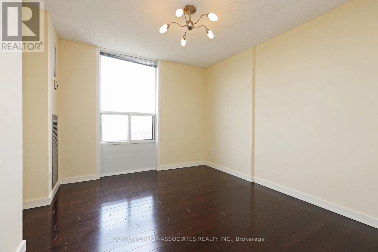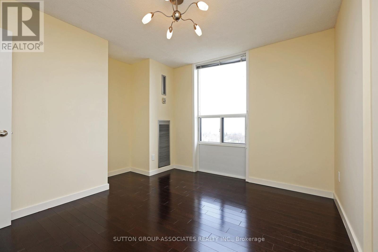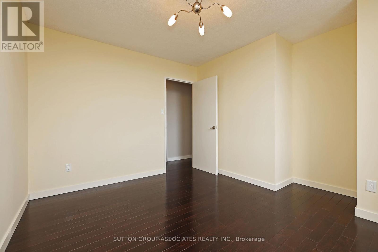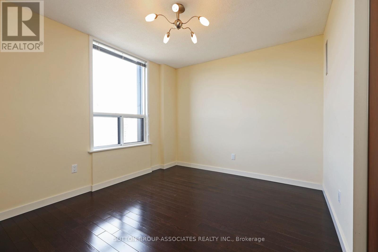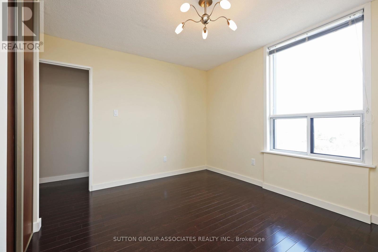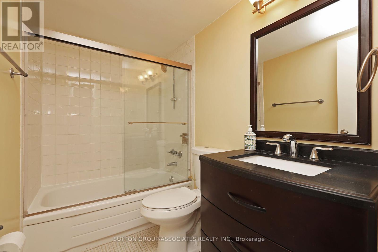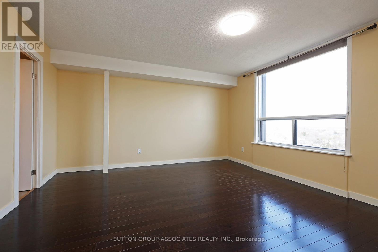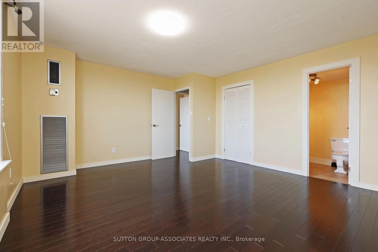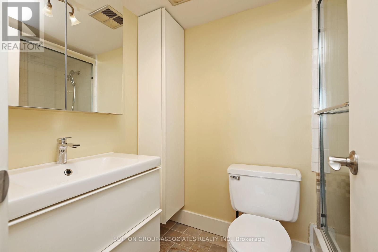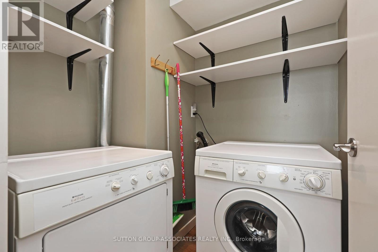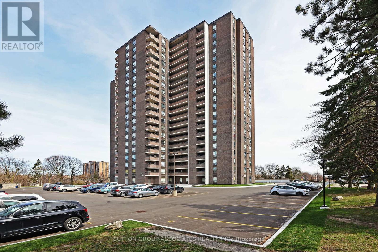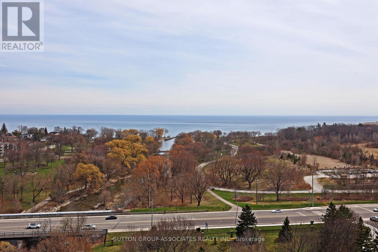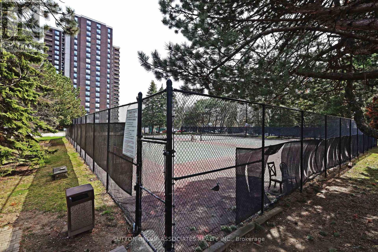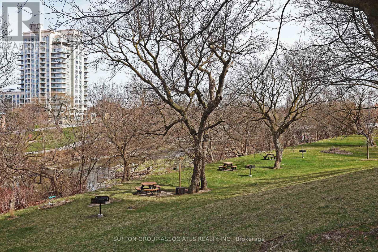| Bathrooms2 | Bedrooms4 |
| Property TypeSingle Family |
|
Size matters and this beauty delivers. Better than new! The greatest lake views. This unit has been extensively renovated to enjoy modern living and capture the incredible view from all the principle rooms. This incredible unobstructed lake view will last forever as it is directly across from Marie Curtis Park, one of the cities oldest and most loved waterfront parks. This large 3 bedroom 2 bathroom, family sized unit with updated modern open design, chef's kitchen, large living and dining area, and open concept den that functions as the ultimate flex space is the floorplan that dreams are made of. This freshly painted modern masterpiece is situated in the perfect location. Steps to transit, easy highway access, a quick commute to downtown and minutes from the airport. Convenient access to shopping, restaurants, parks and schools. Huge principle rooms. Open-concept design maximizing natural light and flow. Modern fully equipped kitchen with stainless steel appliances, including refrigerator, stove, oven, microwave, and dishwasher. Ample storage space with sleek cabinetry and oversized kitchen island. Huge bright primary bedroom featuring an ensuite bathroom and large closet. Two additional large bedrooms with a second full bathroom allow plenty of room for everyone. Laundry room and linen closet for all of your storage needs The fabulous large balcony is perfect for dining all fresco on summer evenings while overlooking beautiful Lake Ontario. Maintenance fees include internet, cable TV, heat, hydro, central air, water, common element insurance and so many amazing amenities. No Dogs Allowed **** EXTRAS **** Fabulous park like property with a tennis court, squash court, gym, bike storage, visitor parking, sauna, party room, library. (id:54154) Please visit : Multimedia link for more photos and information |
| FeaturesBalcony | Maintenance Fee1057.90 |
| Maintenance Fee Payment UnitMonthly | Management CompanyMaple Ridge Community Management |
| OwnershipCondominium/Strata | Parking Spaces1 |
| StructureSquash & Raquet Court, Tennis Court | TransactionFor sale |
| Bedrooms Main level3 | Bedrooms Lower level1 |
| AmenitiesParty Room, Sauna, Visitor Parking, Exercise Centre | CoolingCentral air conditioning |
| Exterior FinishBrick | Bathrooms (Total)2 |
| Heating FuelNatural gas | HeatingForced air |
| TypeApartment |
| Level | Type | Dimensions |
|---|---|---|
| Flat | Kitchen | 2.84 m x 4.52 m |
| Flat | Living room | 4.59 m x 5.84 m |
| Flat | Dining room | 4.59 m x 5.84 m |
| Flat | Den | 3.03 m x 2.45 m |
| Flat | Bathroom | 2.42 m x 1.5 m |
| Flat | Laundry room | 1.53 m x 1.69 m |
| Flat | Primary Bedroom | 4.93 m x 4.33 m |
| Flat | Bathroom | 2.29 m x 1.53 m |
| Flat | Bedroom 2 | 3.54 m x 3.03 m |
| Flat | Bedroom 3 | 3.73 m x 3.56 m |
Listing Office: SUTTON GROUP-ASSOCIATES REALTY INC.
Data Provided by Toronto Regional Real Estate Board
Last Modified :25/04/2024 01:28:39 PM
MLS®, REALTOR®, and the associated logos are trademarks of The Canadian Real Estate Association

