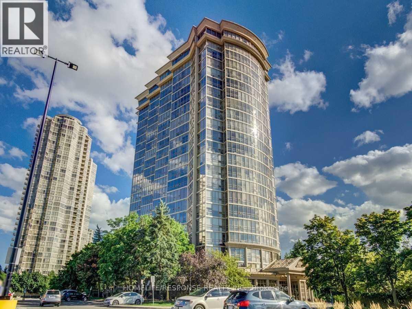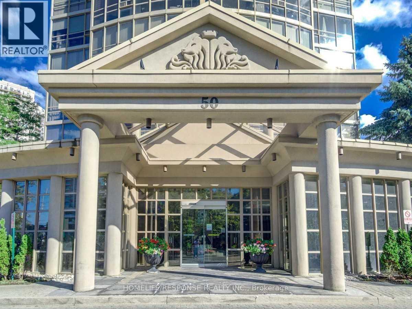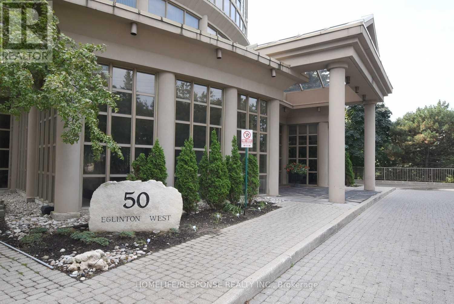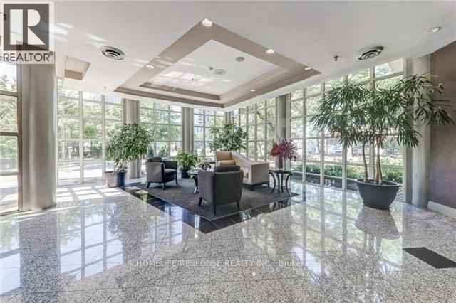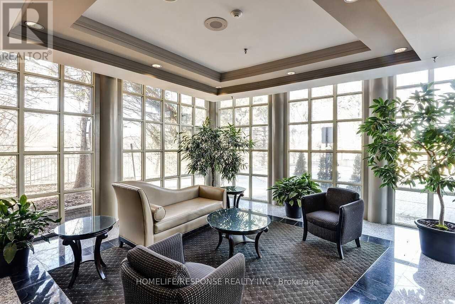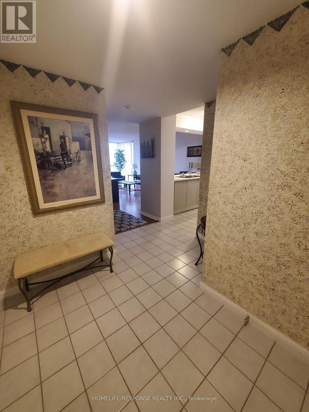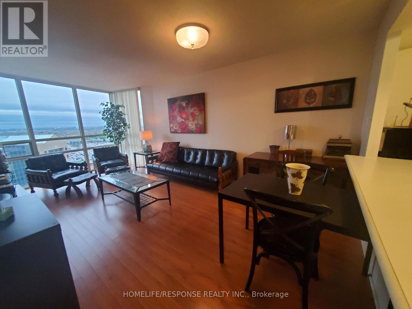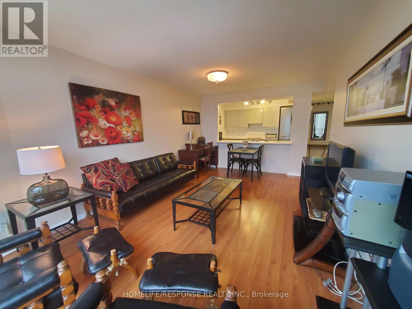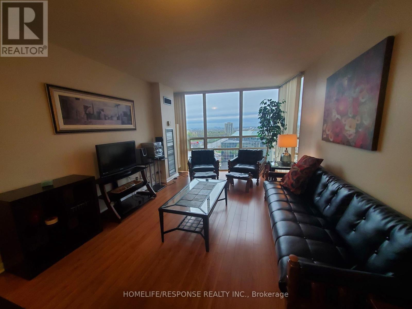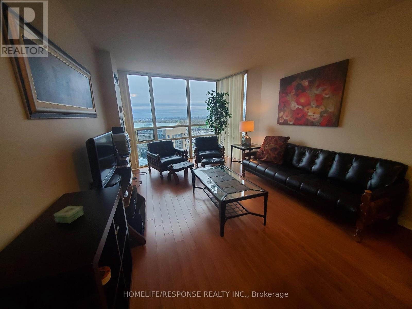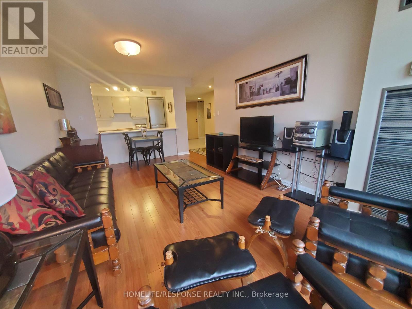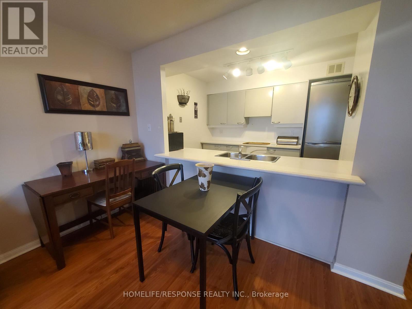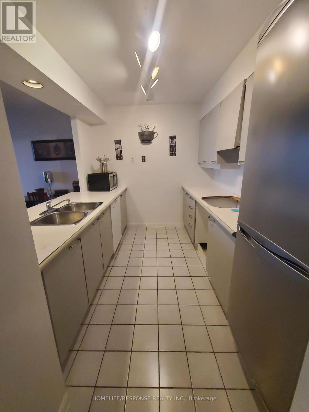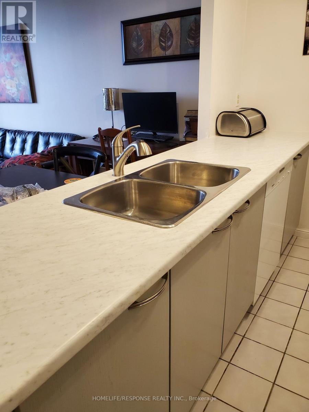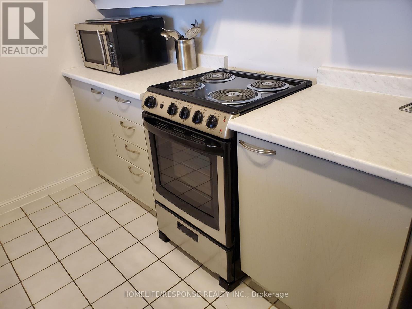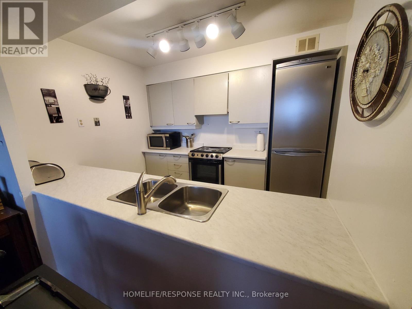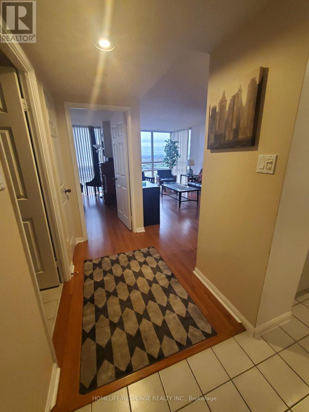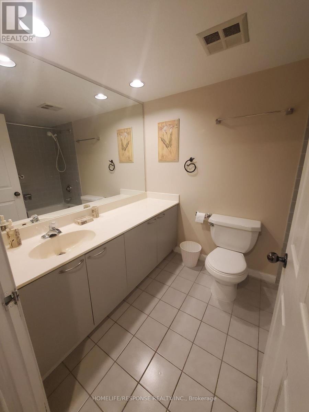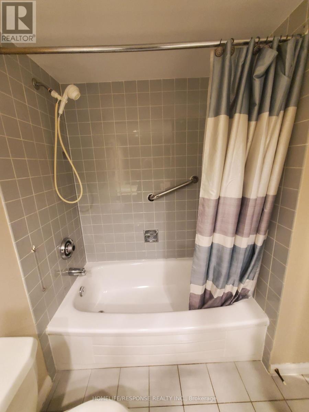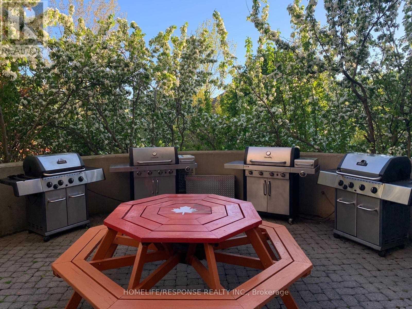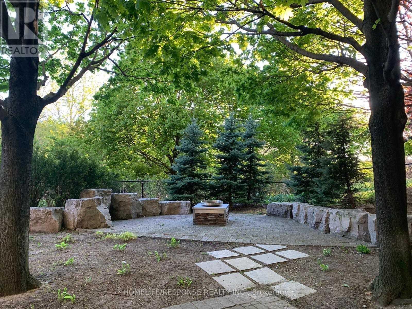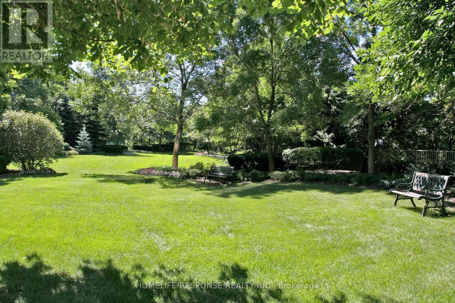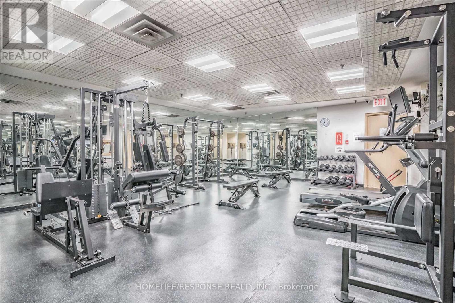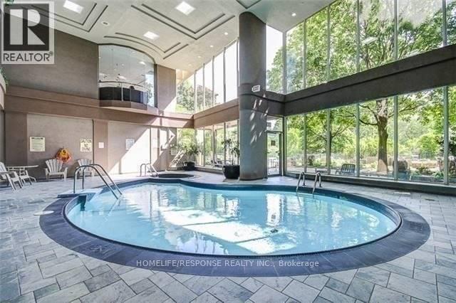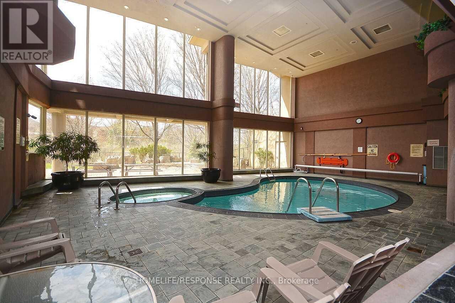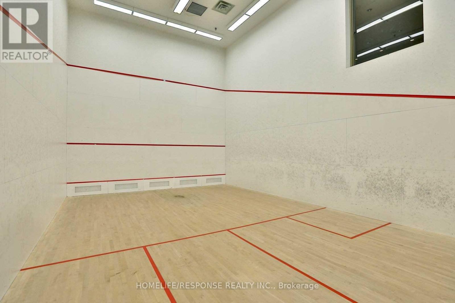| Bathrooms1 | Bedrooms1 |
| Property TypeSingle Family |
|
FULLY FURNISHED!! Spacious Condo!! Long and Short Term Available. Absolutely Stunning Views. Luxury Building in Uptown Mississauga. Desirable & Convenient Location. Steps to Shopping, Transit, Banking, Restaurants. Close to Hwys & Square One. Ambiance of a 5 Start Hotel. Fabulous Facilities: 24 Hour Concierge, Fitness Centre, Indoor Pool, Squash, Guest Suites. Internet Available. New Comers Welcome. **** EXTRAS **** Included In Lease: Building Insurance ,Central Air Conditioning, Common Elements, Heat, Hydro, Water ,Parking, Internet (id:54154) |
| Amenities NearbyPark, Public Transit | Community FeaturesPets not Allowed |
| FeaturesRavine | Lease2575.00 |
| Lease Per TimeMonthly | Management CompanyDel Property Management |
| OwnershipCondominium/Strata | Parking Spaces1 |
| PoolIndoor pool | TransactionFor rent |
| Bedrooms Main level1 | AmenitiesSecurity/Concierge, Exercise Centre, Recreation Centre |
| CoolingCentral air conditioning | Exterior FinishConcrete |
| Bathrooms (Total)1 | Heating FuelNatural gas |
| HeatingForced air | TypeApartment |
| AmenitiesPark, Public Transit |
| Level | Type | Dimensions |
|---|---|---|
| Main level | Living room | 5.25 m x 3.45 m |
| Main level | Dining room | 5.25 m x 3.45 m |
| Main level | Kitchen | 2.68 m x 2.68 m |
| Main level | Primary Bedroom | 3.75 m x 3.18 m |
Listing Office: HOMELIFE/RESPONSE REALTY INC.
Data Provided by Toronto Regional Real Estate Board
Last Modified :26/04/2024 05:28:41 PM
MLS®, REALTOR®, and the associated logos are trademarks of The Canadian Real Estate Association

