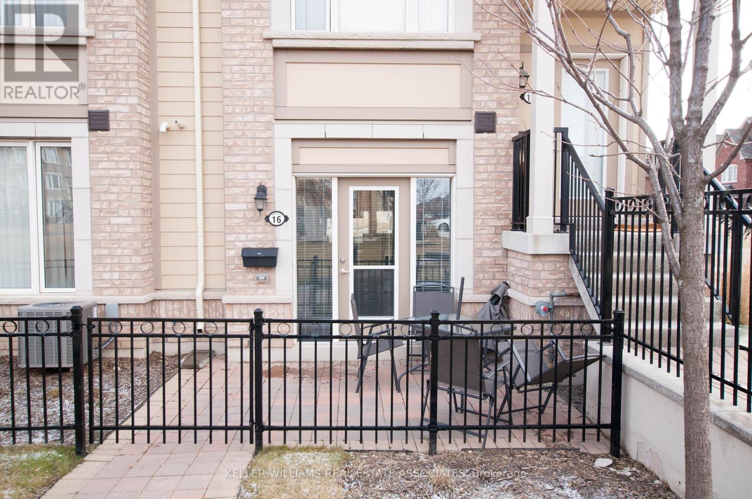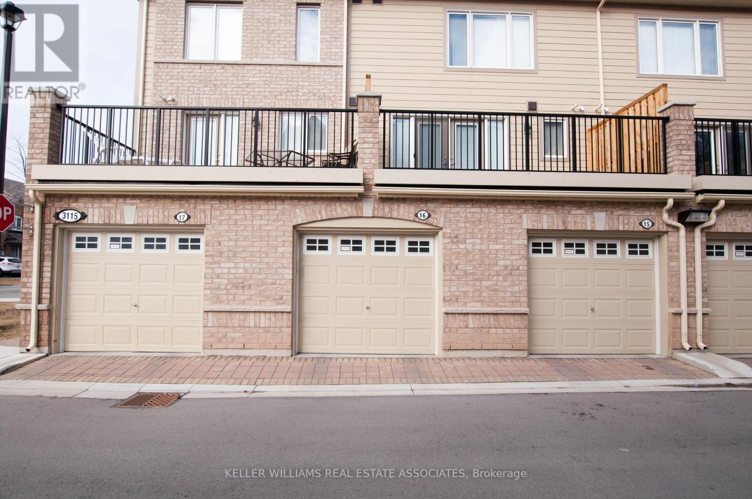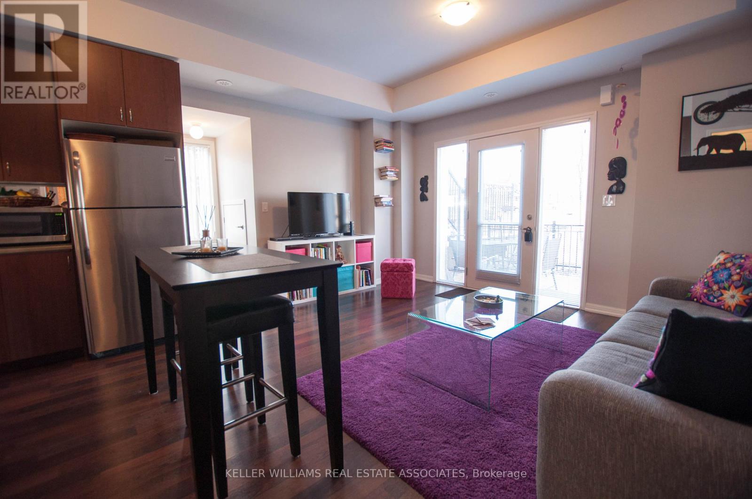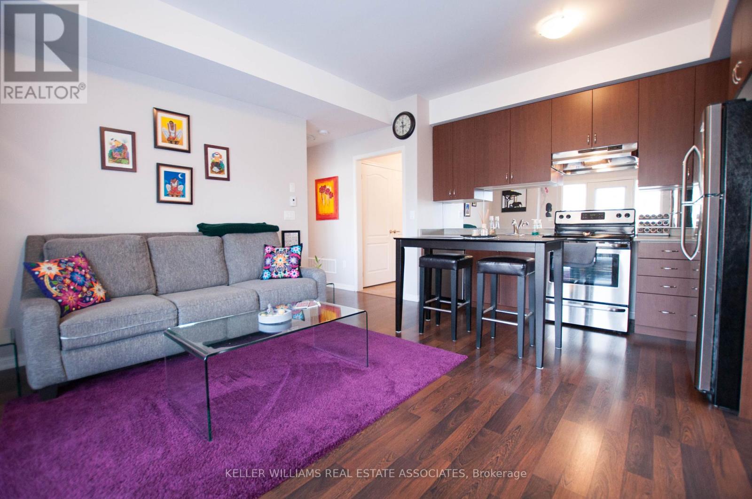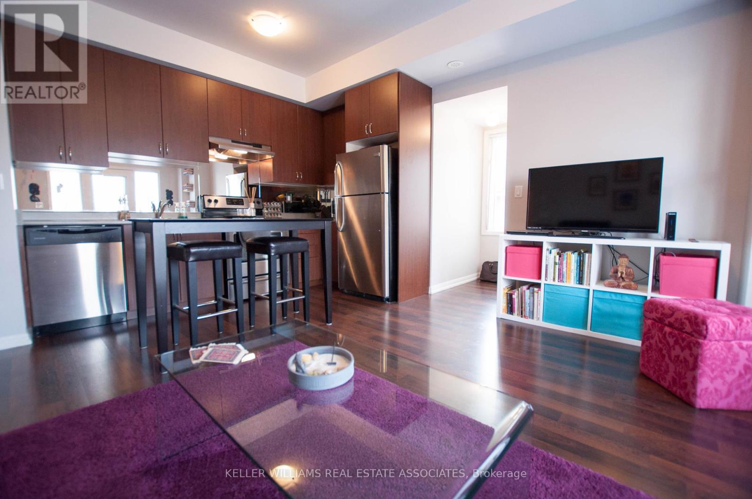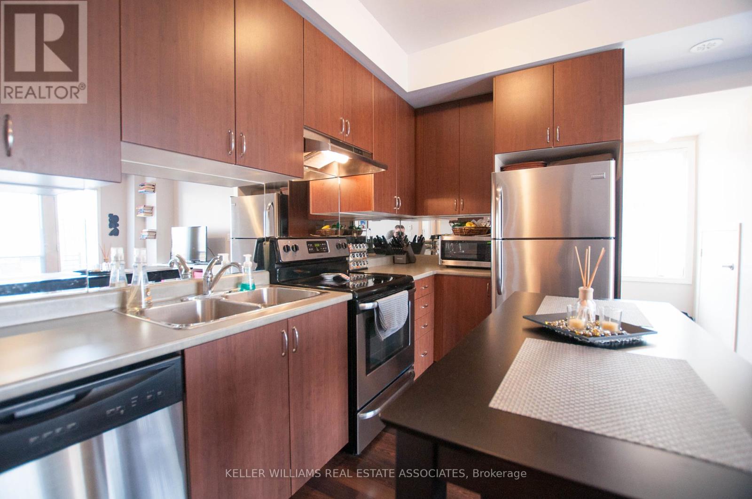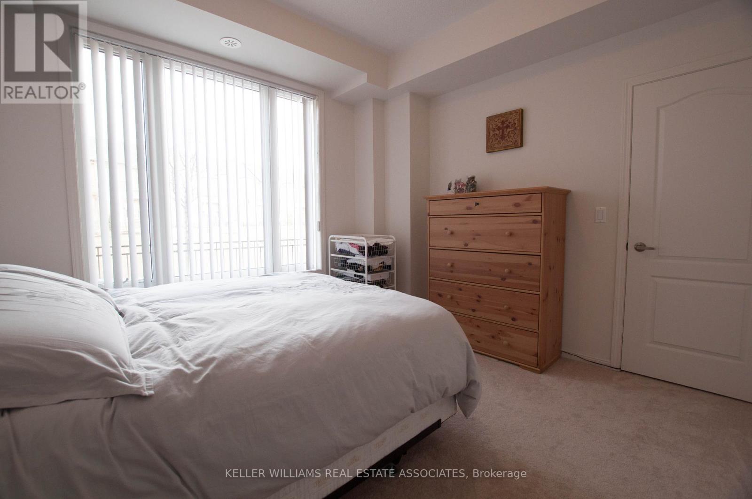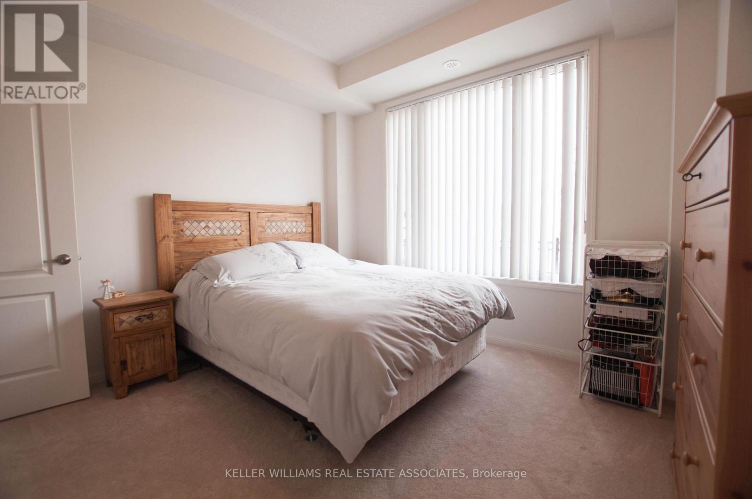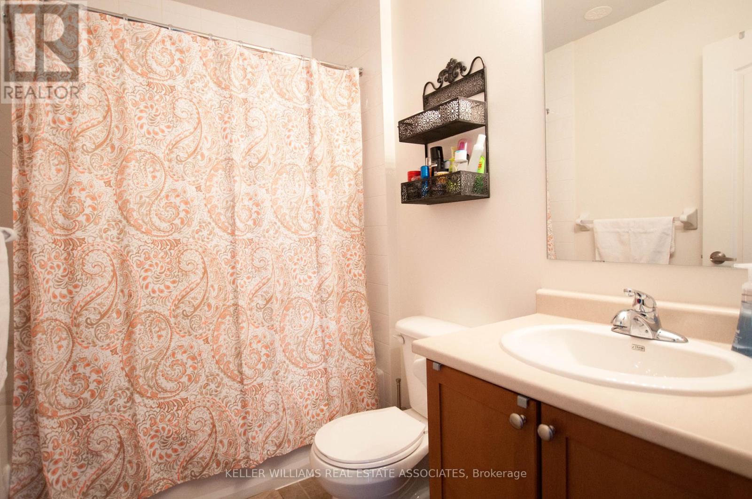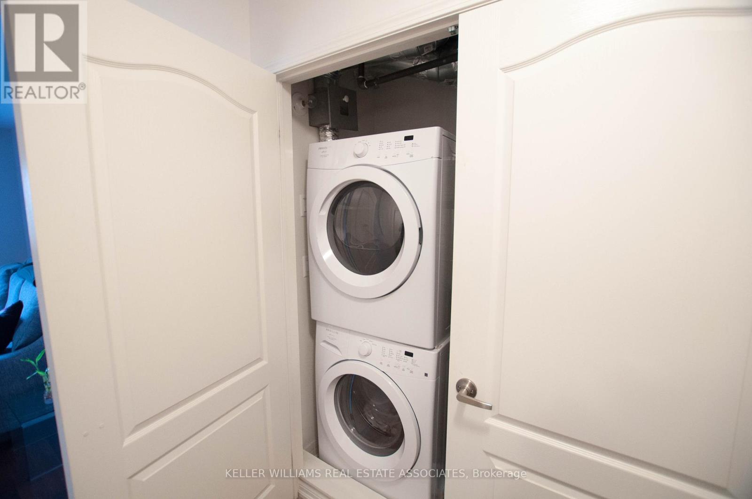| Bathrooms1 | Bedrooms1 |
| Property TypeSingle Family |
|
Bright & Spacious one bedroom unit with garage parking & tonnes of natural light! Located in the highly sought after Churchill Meadows area, located in the heart of the community with easy access to the complex playground, garden & gazebo. This unit boasts gorgeous laminate flooring, stainless steel appliances, an open concept living space, ensuite laundry and a large bedroom with walk-in closet. Easy access to the 403, Erin Mills Town Centre, Credit Valley Hospital & amazing restaurants. Come before its too late! (id:54154) |
| Amenities NearbyHospital, Park, Public Transit, Place of Worship, Schools | Community FeaturesPet Restrictions, Community Centre |
| FeaturesIn suite Laundry | Maintenance Fee197.00 |
| Maintenance Fee Payment UnitMonthly | Maintenance Fee TypeCommon Area Maintenance, Insurance, Parking |
| Management CompanyAndrejs Management | OwnershipCondominium/Strata |
| Parking Spaces1 | TransactionFor sale |
| Bedrooms Main level1 | AmenitiesVisitor Parking |
| AppliancesGarage door opener remote(s), Window Coverings | CoolingCentral air conditioning |
| Exterior FinishBrick | FlooringLaminate, Carpeted, Tile |
| Bathrooms (Total)1 | Heating FuelNatural gas |
| HeatingForced air | TypeApartment |
| AmenitiesHospital, Park, Public Transit, Place of Worship, Schools |
| Level | Type | Dimensions |
|---|---|---|
| Main level | Kitchen | 4.57 m x 3.05 m |
| Main level | Living room | 4.57 m x 3.05 m |
| Main level | Dining room | 4.57 m x 3.05 m |
| Main level | Primary Bedroom | 3.43 m x 3.35 m |
| Main level | Bathroom | Measurements not available |
Listing Office: KELLER WILLIAMS REAL ESTATE ASSOCIATES
Data Provided by Toronto Regional Real Estate Board
Last Modified :09/07/2024 12:19:06 AM
MLS®, REALTOR®, and the associated logos are trademarks of The Canadian Real Estate Association

