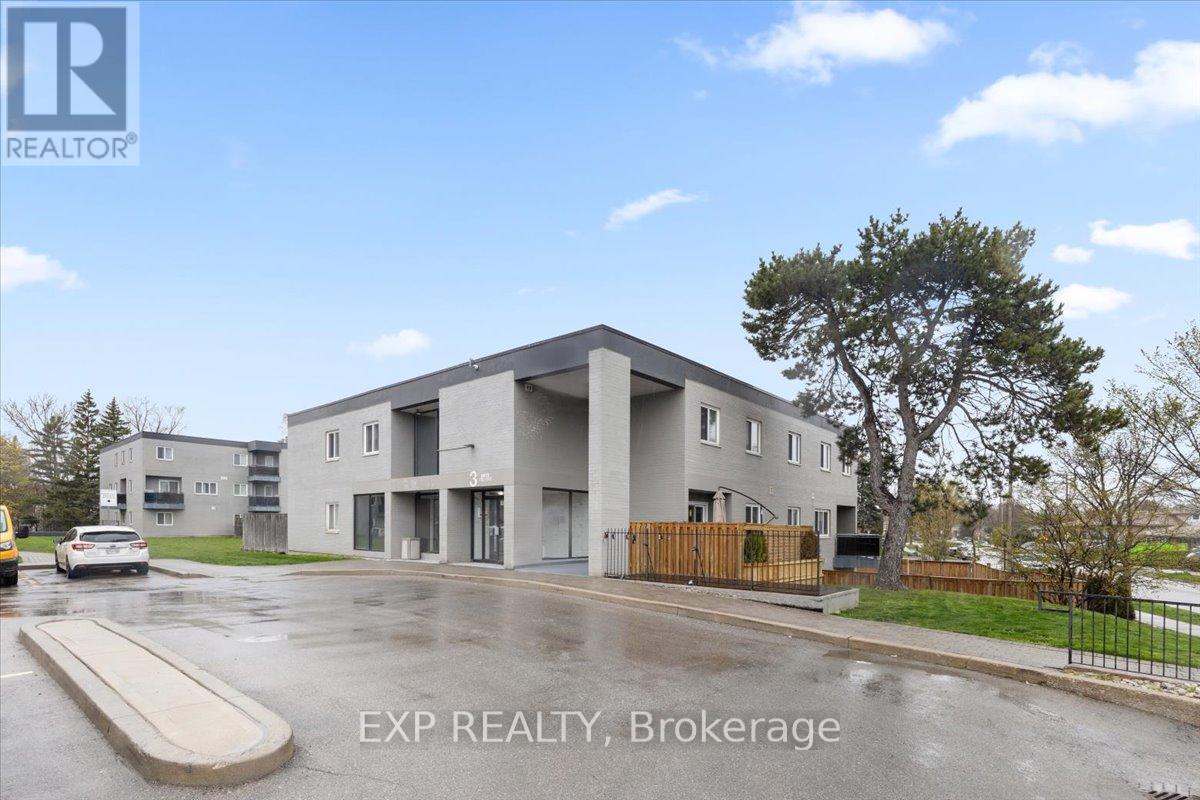| Bathrooms2 | Bedrooms3 |
| Property TypeSingle Family |
|
Welcome to your new home in the highly coveted Clarkson neighborhood! This 2-story condo boasts 3 bedrooms and 2 bathrooms, offering ample space for comfortable living. Ideal for investors or first-time homebuyers, this unit presents an opportunity to customize and make it your own. Enjoy the convenience of on-site amenities including a pool, gym, and meeting room. Don't miss out on the chance to reside in this desirable community with endless possibilities! 10 minute walk to Go Train Station! (id:54154) |
| Community FeaturesPet Restrictions | FeaturesBalcony, In suite Laundry |
| Maintenance Fee826.58 | Maintenance Fee Payment UnitMonthly |
| Management CompanyCrossbridge | OwnershipCondominium/Strata |
| Parking Spaces1 | TransactionFor sale |
| Bedrooms Main level3 | AmenitiesStorage - Locker |
| AppliancesDryer, Refrigerator, Stove, Washer, Window Coverings | CoolingCentral air conditioning |
| Exterior FinishBrick | Bathrooms (Total)2 |
| Heating FuelElectric | HeatingForced air |
| TypeRow / Townhouse |
| Level | Type | Dimensions |
|---|---|---|
| Second level | Primary Bedroom | 4.4 m x 2.8 m |
| Second level | Bedroom | 3.4 m x 2.7 m |
| Main level | Dining room | 6 m x 5.5 m |
| Main level | Living room | 6 m x 5.5 m |
| Main level | Kitchen | 2.6 m x 2.1 m |
| Main level | Bedroom | 3.3 m x 2.9 m |
| Main level | Laundry room | 3 m x 1.5 m |
Listing Office: EXP REALTY
Data Provided by Toronto Regional Real Estate Board
Last Modified :14/05/2024 12:31:43 AM
MLS®, REALTOR®, and the associated logos are trademarks of The Canadian Real Estate Association

























