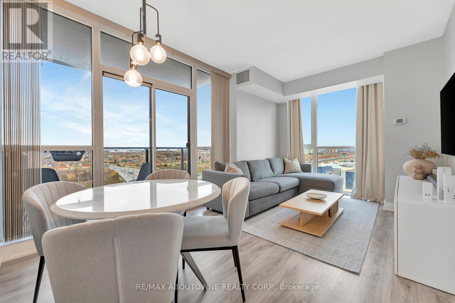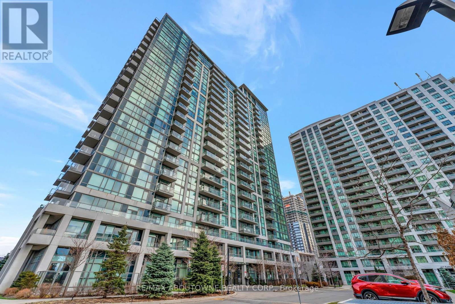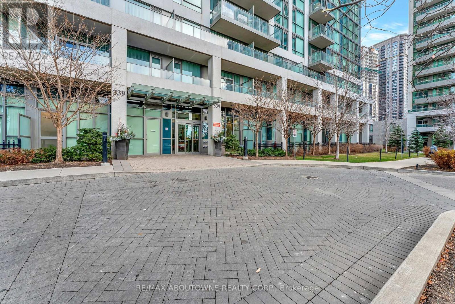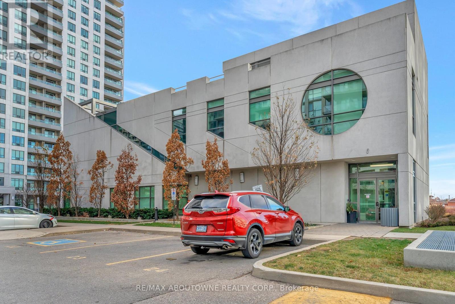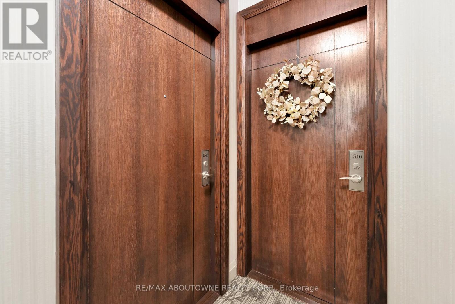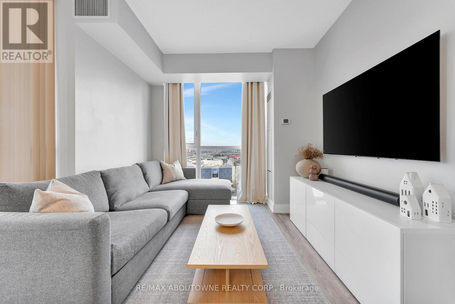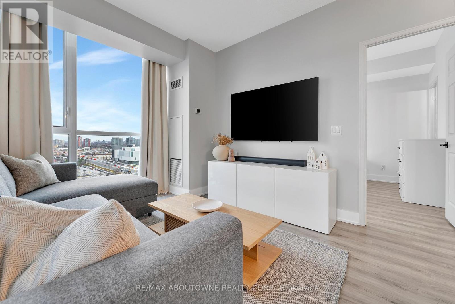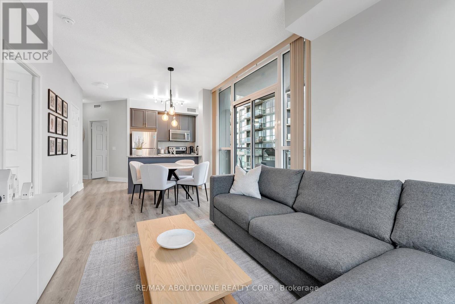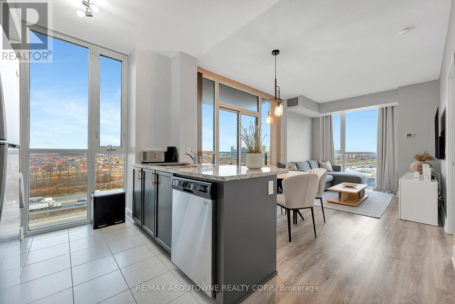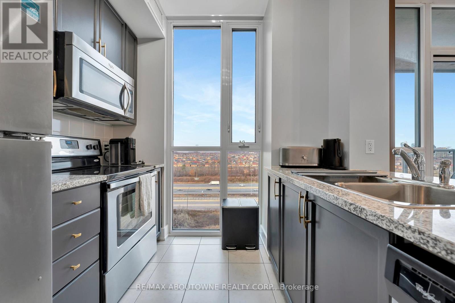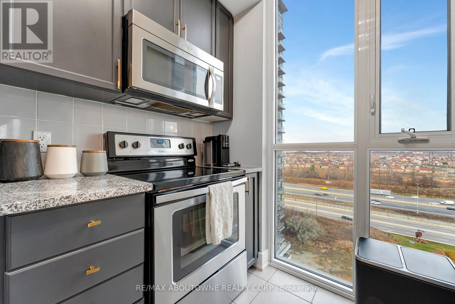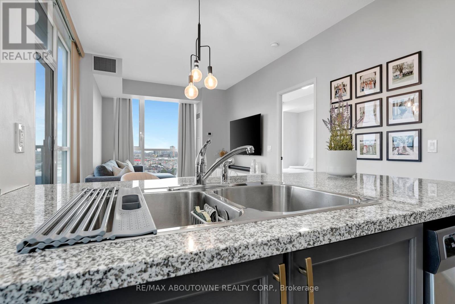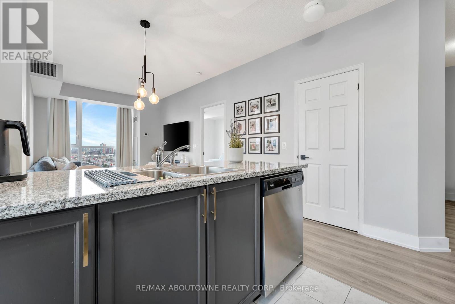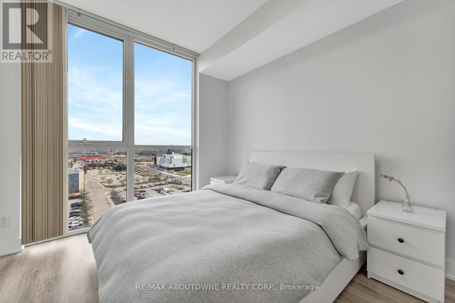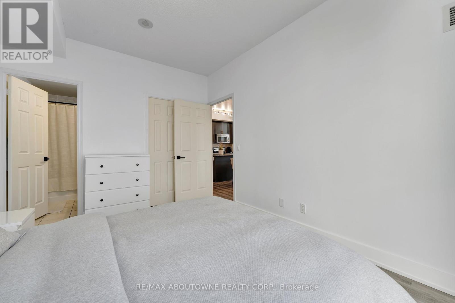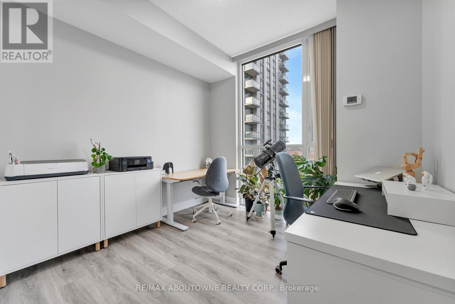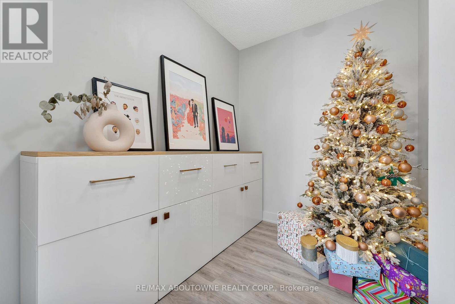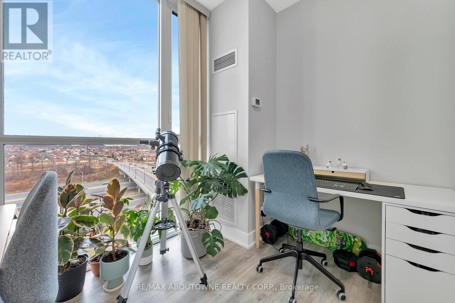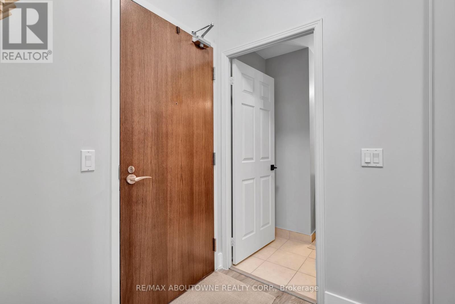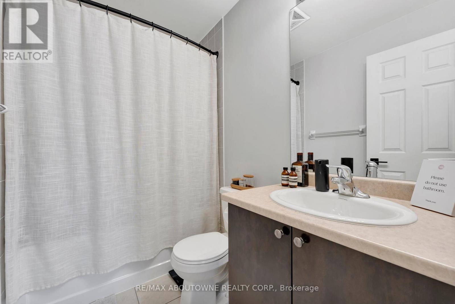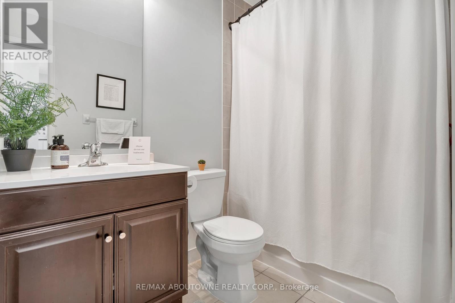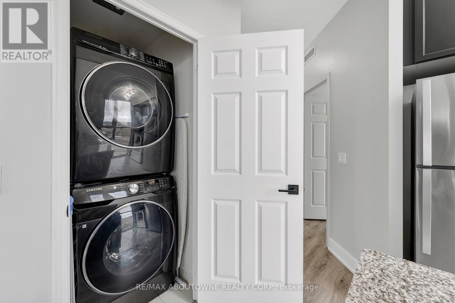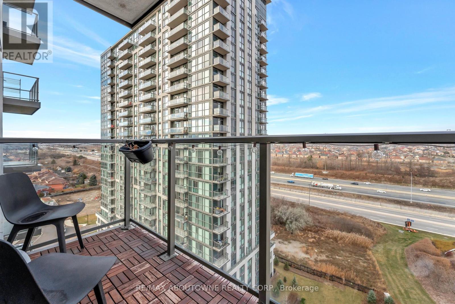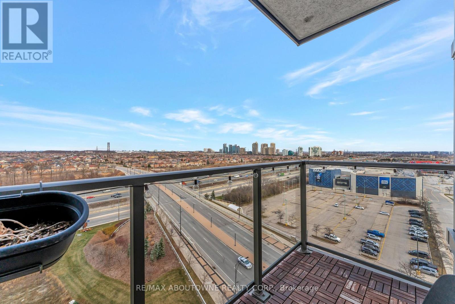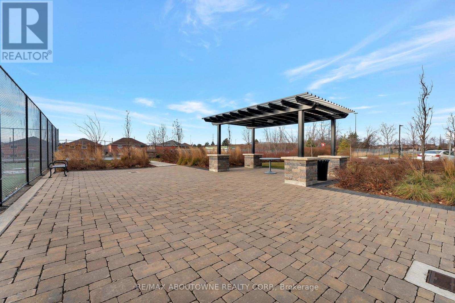| Bathrooms2 | Bedrooms3 |
| Property TypeSingle Family |
|
Discover urban living at its finest in this 2+1 bed, 2 bath south facing corner unit. Impeccably maintained by the owner, this spacious unit boasts a 4-piece ensuite in the master bedroom and upgrades galore, including new kitchen finishes, new full size washer/dryer and new flooring throughout. The large corner unit is filled with natural light from floor-to-ceiling windows offering breathtaking, expansive views of Mississauga and Toronto. Enjoy resort-style amenities such as a swimming pool, whirlpool, sauna, exercise room, party room with kitchen, guest suite, and even bowling lanes & tennis courts. Visitor Parking Available. Perfectly located within walking distance to Square One Shopping Center, Sheridan College, public transit, and easy access to Hwy 403. Don't miss the opportunity to call this AAA location. Schedule a showing today. (id:54154) |
| Amenities NearbyPark | Community FeaturesCommunity Centre |
| FeaturesBalcony | Maintenance Fee653.53 |
| Maintenance Fee Payment UnitMonthly | Management CompanyCity Towers Property Management |
| OwnershipCondominium/Strata | Parking Spaces1 |
| PoolIndoor pool | StructureTennis Court |
| TransactionFor sale | ViewView |
| Bedrooms Main level2 | Bedrooms Lower level1 |
| AmenitiesStorage - Locker, Party Room, Exercise Centre | CoolingCentral air conditioning |
| Exterior FinishConcrete | Fireplace PresentYes |
| Bathrooms (Total)2 | Heating FuelNatural gas |
| HeatingForced air | TypeApartment |
| AmenitiesPark |
| Level | Type | Dimensions |
|---|---|---|
| Main level | Primary Bedroom | Measurements not available |
| Main level | Living room | Measurements not available |
| Main level | Dining room | Measurements not available |
| Main level | Kitchen | Measurements not available |
| Main level | Bedroom 2 | Measurements not available |
| Main level | Bathroom | Measurements not available |
Listing Office: RE/MAX ABOUTOWNE REALTY CORP.
Data Provided by Toronto Regional Real Estate Board
Last Modified :01/05/2024 11:30:38 PM
MLS®, REALTOR®, and the associated logos are trademarks of The Canadian Real Estate Association

