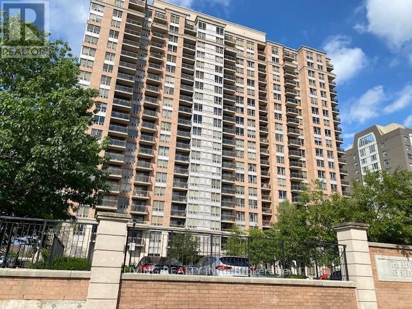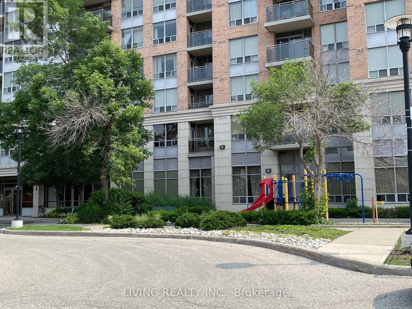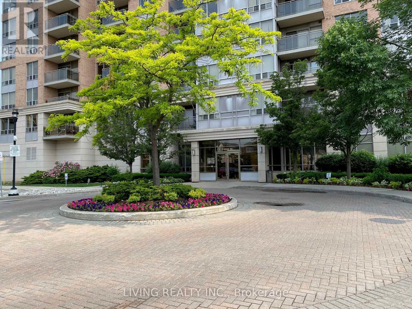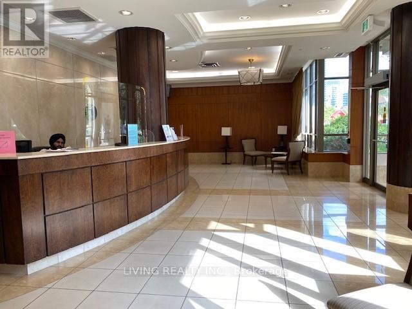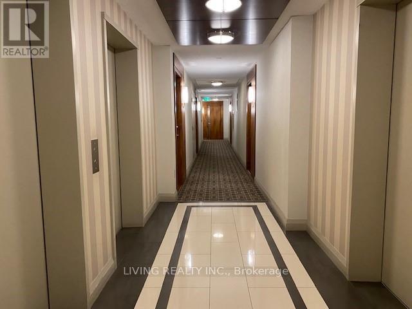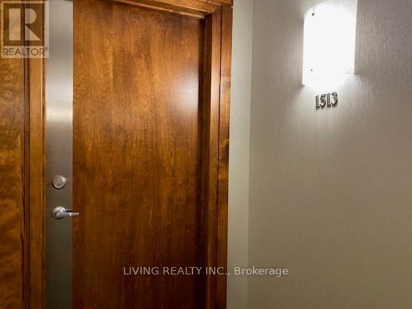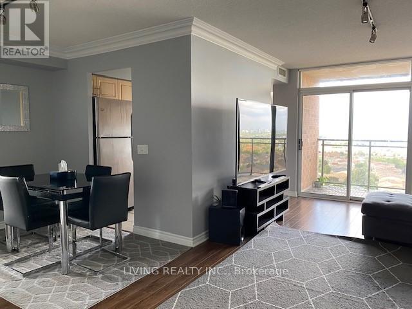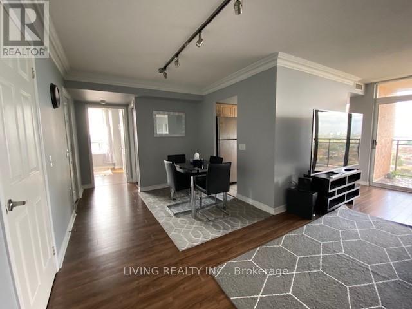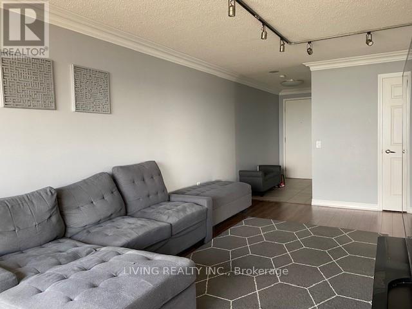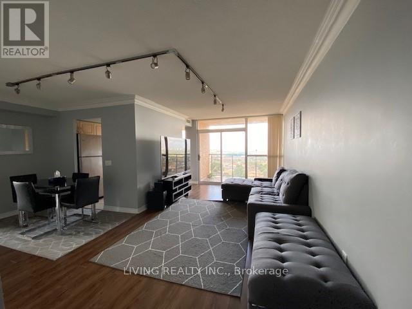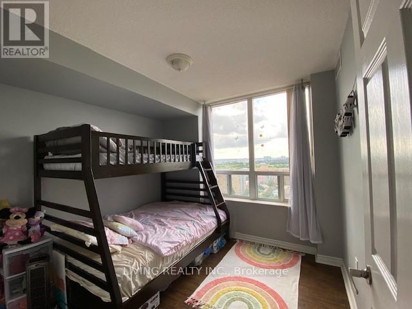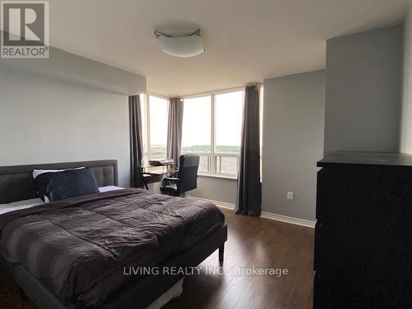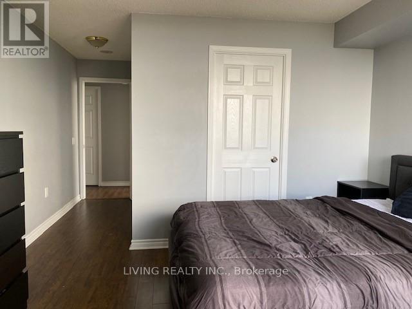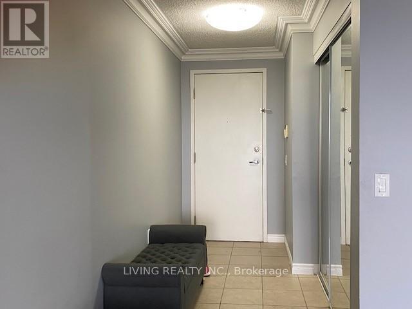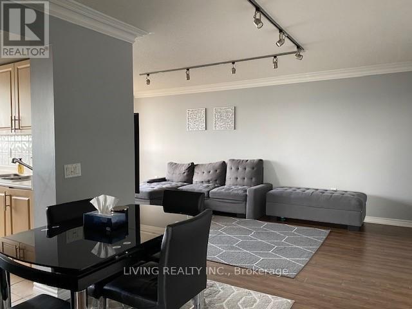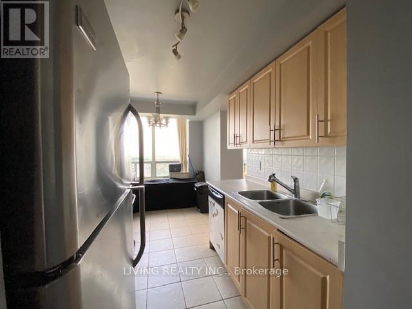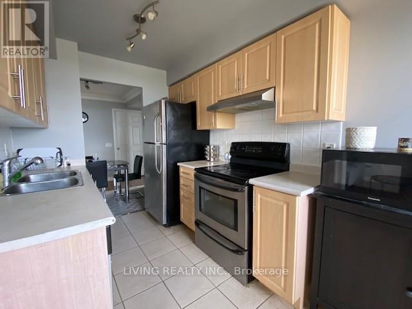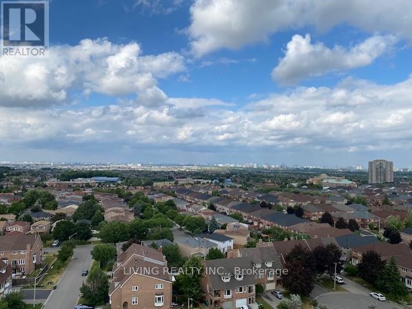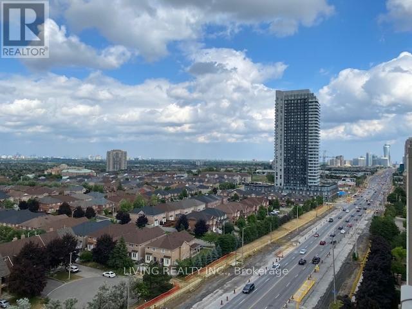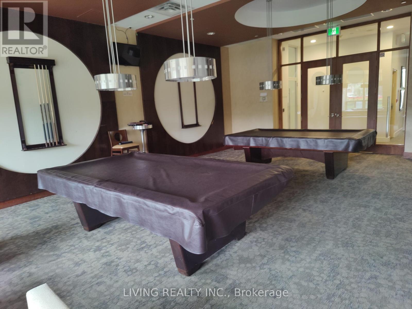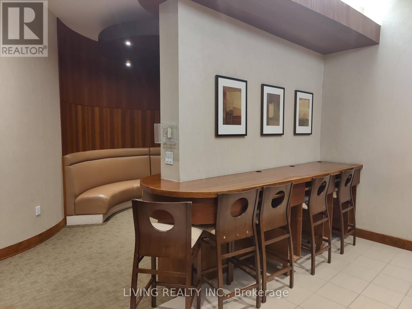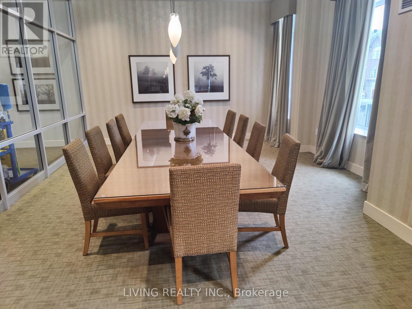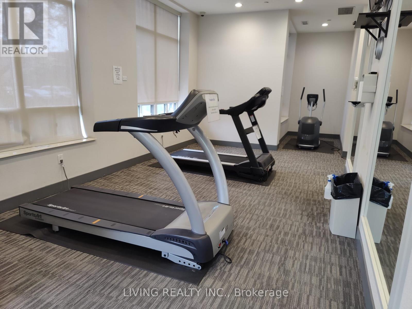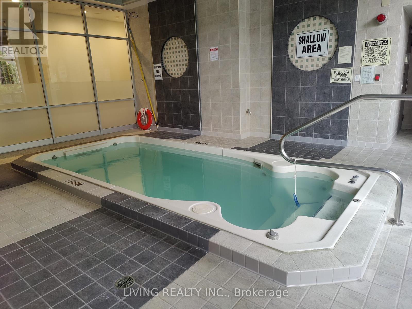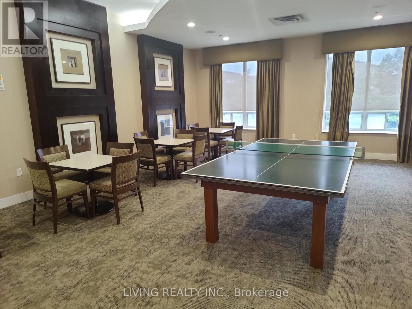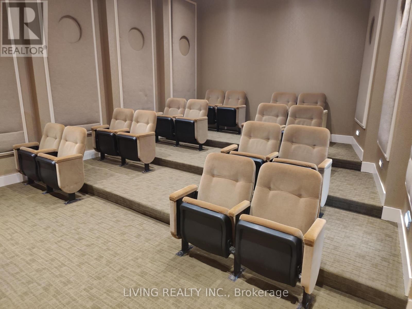| Bathrooms2 | Bedrooms2 |
| Property TypeSingle Family |
|
""Welcome to this immaculate corner unit by Tridel, nestled in the prime location of Mississauga. This spacious and luminous 2-bedroom haven boasts unobstructed NE city views, offering a serene urban retreat. Enjoy the convenience of two side-by-side parking spots and one locker, enhancing your everyday ease. Laminate wood flooring throughout, elevating both style and durability. Situated mere minutes from Hwy 401/403, Square One, GO Station, and public transportation hubs (incl. future Hurontario LTR), this residence ensures seamless connectivity to the pulse of the city. Embrace a lifestyle of convenience with schools, libraries, community centers, and plazas within easy reach. Indulge in the array of amenities including concierge services, visitor parking, a library, party room, internet caf, and exercise facilities, elevating your living experience to new heights. (id:54154) |
| Amenities NearbyHospital, Place of Worship, Public Transit, Schools | Community FeaturesPet Restrictions, Community Centre |
| FeaturesBalcony | Maintenance Fee886.74 |
| Maintenance Fee Payment UnitMonthly | Maintenance Fee TypeHeat, Electricity, Water, Common Area Maintenance, Insurance, Parking |
| Management CompanyCity Towers Property Management Inc. 905-755-1219 | OwnershipCondominium/Strata |
| Parking Spaces2 | TransactionFor sale |
| ViewView | Zoning DescriptionResidential |
| Bedrooms Main level2 | AmenitiesSecurity/Concierge, Exercise Centre, Recreation Centre, Party Room, Visitor Parking, Storage - Locker |
| AppliancesBlinds, Dishwasher, Dryer, Range, Refrigerator, Stove, Washer | CoolingCentral air conditioning |
| Exterior FinishBrick | FlooringLaminate, Ceramic |
| Bathrooms (Total)2 | Heating FuelNatural gas |
| HeatingForced air | TypeApartment |
| AmenitiesHospital, Place of Worship, Public Transit, Schools |
| Level | Type | Dimensions |
|---|---|---|
| Main level | Living room | 5.97 m x 3.12 m |
| Main level | Dining room | 4.95 m x 2.74 m |
| Main level | Kitchen | 4.5 m x 2.29 m |
| Main level | Primary Bedroom | 3.81 m x 3.73 m |
| Main level | Bedroom 2 | 2.97 m x 2.9 m |
| Main level | Foyer | Measurements not available |
Listing Office: LIVING REALTY INC.
Data Provided by Toronto Regional Real Estate Board
Last Modified :02/08/2024 03:39:10 PM
MLS®, REALTOR®, and the associated logos are trademarks of The Canadian Real Estate Association

