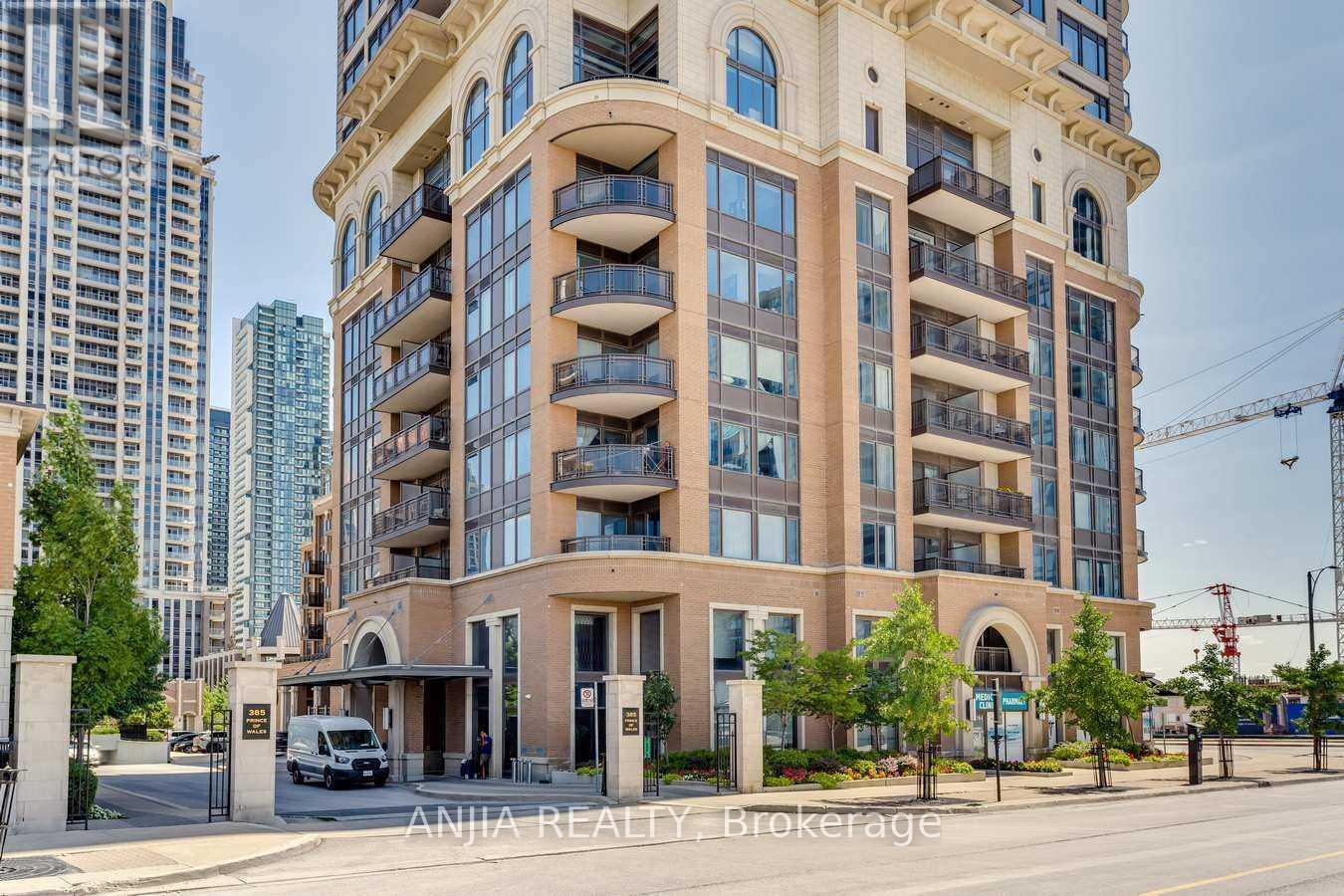| Bathrooms2 | Bedrooms2 |
| Property TypeSingle Family |
|
Here It Is! A MUST SEE HOME FOR YOU, Moving condition! Extremely Rare 2 Bed 2 Full Bath Corner Unit in the luxury building. Bright And Spacious With Beautiful Views From Your Private Balcony. Modern Kitchen W/Ss Apps, Breakfast Bar. Brand New Laminate Thru-Out. Stacked Washer And Dryer. 1 Locker And 1 Underground Parking Spot. One Of The Best Buildings In Square One District. Close To All Hwy's, Grocery Stores, Restaurants, Schools And More! Walk To Square One, Theatre Or Sheridan College. State Of The Art Building Offers A Swimming Pool On The 8th Floor, Climbing Wall, Roof Top BBQ Area, High End Luxury Finished Throughout The Facilities And Common Areas. So Don't Miss Out! **** EXTRAS **** S/S Fridge, S/S Stove, S/S Dishwasher, Stacked Washer/Dryer, Corner Unit W/Private Balcony, Underground Parking Spot, Locker, Great Amenities In The Building. (id:54154) |
| Community FeaturesPet Restrictions | FeaturesBalcony |
| Lease3200.00 | Lease Per TimeMonthly |
| Management CompanyCity Towers Property Management Inc | OwnershipCondominium/Strata |
| Parking Spaces1 | TransactionFor rent |
| ViewCity view |
| Bedrooms Main level2 | AmenitiesExercise Centre, Recreation Centre, Party Room, Visitor Parking, Storage - Locker |
| CoolingCentral air conditioning | Exterior FinishConcrete |
| Fireplace PresentYes | Bathrooms (Total)2 |
| Heating FuelElectric | HeatingOther |
| TypeApartment |
| Level | Type | Dimensions |
|---|---|---|
| Flat | Living room | 4.08 m x 5.37 m |
| Flat | Dining room | 4.08 m x 5.37 m |
| Flat | Kitchen | 3.05 m x 2.44 m |
| Flat | Primary Bedroom | 3.35 m x 3.66 m |
| Flat | Bedroom 2 | 2.93 m x 3.05 m |
Listing Office: ANJIA REALTY
Data Provided by Toronto Regional Real Estate Board
Last Modified :14/05/2024 12:48:32 AM
MLS®, REALTOR®, and the associated logos are trademarks of The Canadian Real Estate Association





















