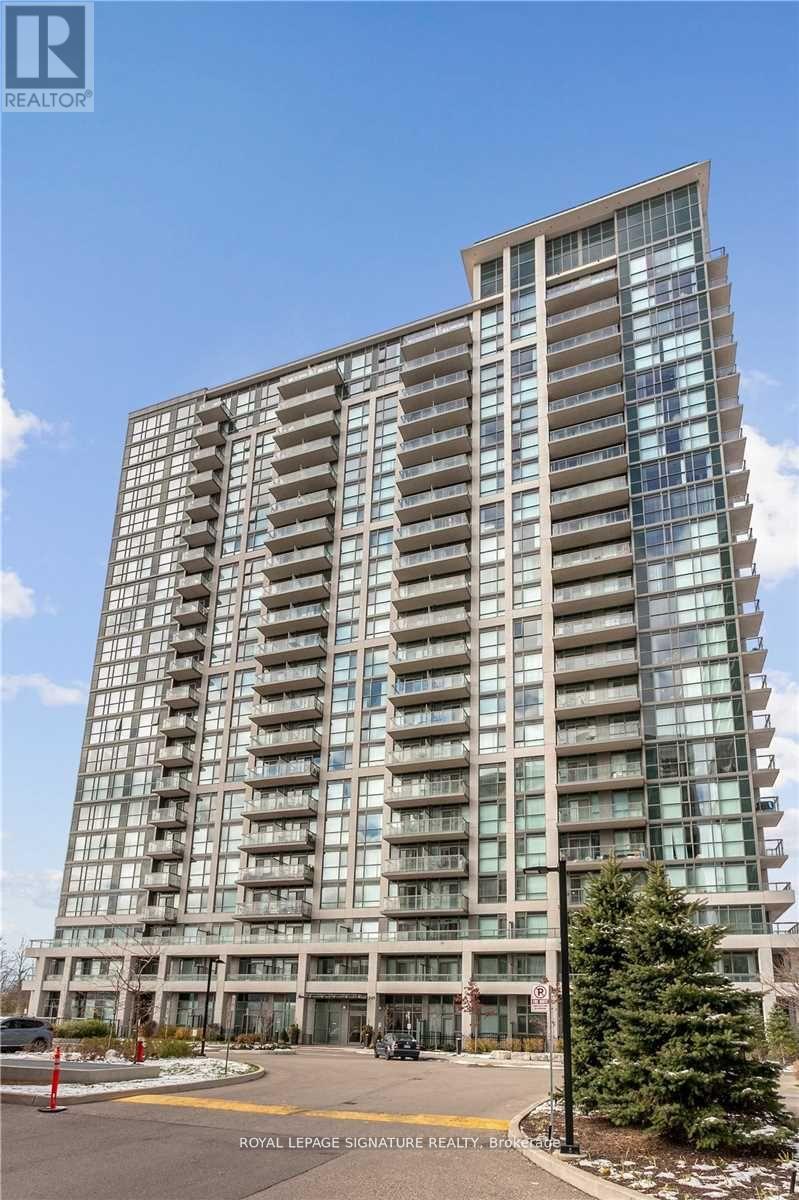| Bathrooms1 | Bedrooms2 |
| Property TypeSingle Family |
|
Investment Property or First Time Home Buyers Welcome - 1 Bed + Den Suite Located In The Heart of Mississauga. Fully Accessible Wide Doors/Kitchen/Bath, 9'Ceiling, Large Breakfast Bar, Granite Counter, Open Dining/Living Space, Massive Wall-To-Wall Closet In Bedroom, And Huge Balcony. Steps to Square One, Sheridan College, Go Bus Terminal, Living Arts Centre. Terrace, Gym, Pool, Sauna, Tennis Court, Cards/Billiards, Bowling Alley, Theatre, Guest Suite, Party Rm **** EXTRAS **** No Rent Control(Building Occupancy Dec 2020). Incl: S/S Fridge, Stove, B/I Dishwasher & Microwave,Stacked Washer/Dryer, All Window Coverings & Elf, Parking & Locker. Close To The Proposed Highway10 Lrt Line, Highways 401 And 403. (id:54154) |
| Amenities NearbyHospital, Park, Public Transit, Schools | Community FeaturesPet Restrictions, Community Centre |
| FeaturesBalcony | Maintenance Fee452.37 |
| Maintenance Fee Payment UnitMonthly | Management CompanyJason Properties Inc |
| OwnershipCondominium/Strata | Parking Spaces1 |
| TransactionFor sale |
| Bedrooms Main level1 | Bedrooms Lower level1 |
| AmenitiesSecurity/Concierge, Exercise Centre, Visitor Parking, Storage - Locker | CoolingCentral air conditioning |
| Exterior FinishBrick | Fire ProtectionSecurity guard |
| Bathrooms (Total)1 | Heating FuelNatural gas |
| HeatingForced air | TypeApartment |
| AmenitiesHospital, Park, Public Transit, Schools |
| Level | Type | Dimensions |
|---|---|---|
| Flat | Living room | 6.3 m x 3.1 m |
| Flat | Dining room | 6.3 m x 3.1 m |
| Flat | Kitchen | 2.7 m x 2.6 m |
| Flat | Bedroom | 2.99 m x 2.99 m |
| Flat | Den | 2.39 m x 1.49 m |
Listing Office: ROYAL LEPAGE SIGNATURE REALTY
Data Provided by Toronto Regional Real Estate Board
Last Modified :14/05/2024 12:39:53 AM
MLS®, REALTOR®, and the associated logos are trademarks of The Canadian Real Estate Association






















