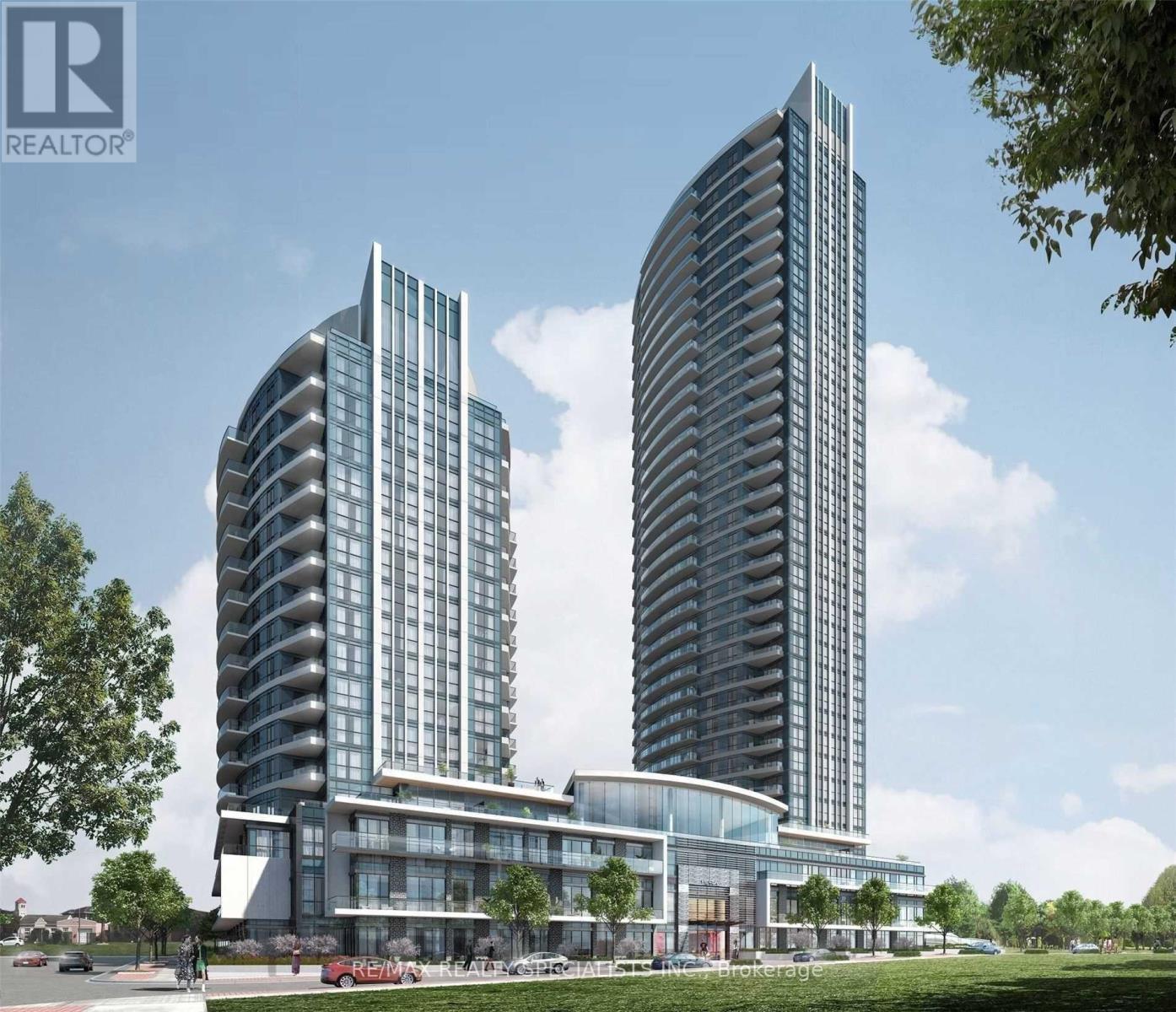| Bathrooms1 | Bedrooms2 |
| Property TypeSingle Family |
|
Gorgeous Unit With Fantastic Sunny Views. Enjoy Sunsets From Living & Bedroom. This Lovely ""Pearl"" Building At Pinnacle Uptown Comes With 9 Foot Ceiling, Granite Countertop & Backsplash, Top Of The Line Appliances. Close To Shops, Restaurants, Shopping Mall & Good Schools. Then Den Can Be Used As An Office Or A Second Bedroom. Extra Large Bedroom & A Huge Extra Long Balcony. Do Not Miss This Gorgeous Unit. **** EXTRAS **** All Elfs, Stainless Steel Fridge, Stove, B/I Microwave, Washer, Dryer. Aaa Tenant. Comes With 1 Locker & 1 Underground Parking Space. (id:54154) |
| Amenities NearbyPark, Public Transit, Schools | Community FeaturesCommunity Centre |
| FeaturesBalcony | Lease2575.00 |
| Lease Per TimeMonthly | Maintenance Fee0.00 |
| Maintenance Fee Payment UnitMonthly | Management CompanyDel Property Management |
| OwnershipCondominium/Strata | Parking Spaces1 |
| TransactionFor rent |
| Bedrooms Main level1 | Bedrooms Lower level1 |
| AmenitiesStorage - Locker, Security/Concierge, Party Room, Visitor Parking, Exercise Centre | CoolingCentral air conditioning |
| Exterior FinishBrick, Stone | Bathrooms (Total)1 |
| Heating FuelNatural gas | HeatingForced air |
| Storeys Total2 | TypeApartment |
| AmenitiesPark, Public Transit, Schools |
| Level | Type | Dimensions |
|---|---|---|
| Main level | Kitchen | 2.6 m x 2.44 m |
| Main level | Living room | 4.65 m x 3.05 m |
| Main level | Dining room | 3.05 m x 4.65 m |
| Main level | Primary Bedroom | 3.51 m x 3.05 m |
| Main level | Den | 2.44 m x 4.83 m |
| Main level | Foyer | 1.12 m x 1.13 m |
Listing Office: RE/MAX REALTY SPECIALISTS INC.
Data Provided by Toronto Regional Real Estate Board
Last Modified :19/04/2024 01:27:22 PM
MLS®, REALTOR®, and the associated logos are trademarks of The Canadian Real Estate Association

















