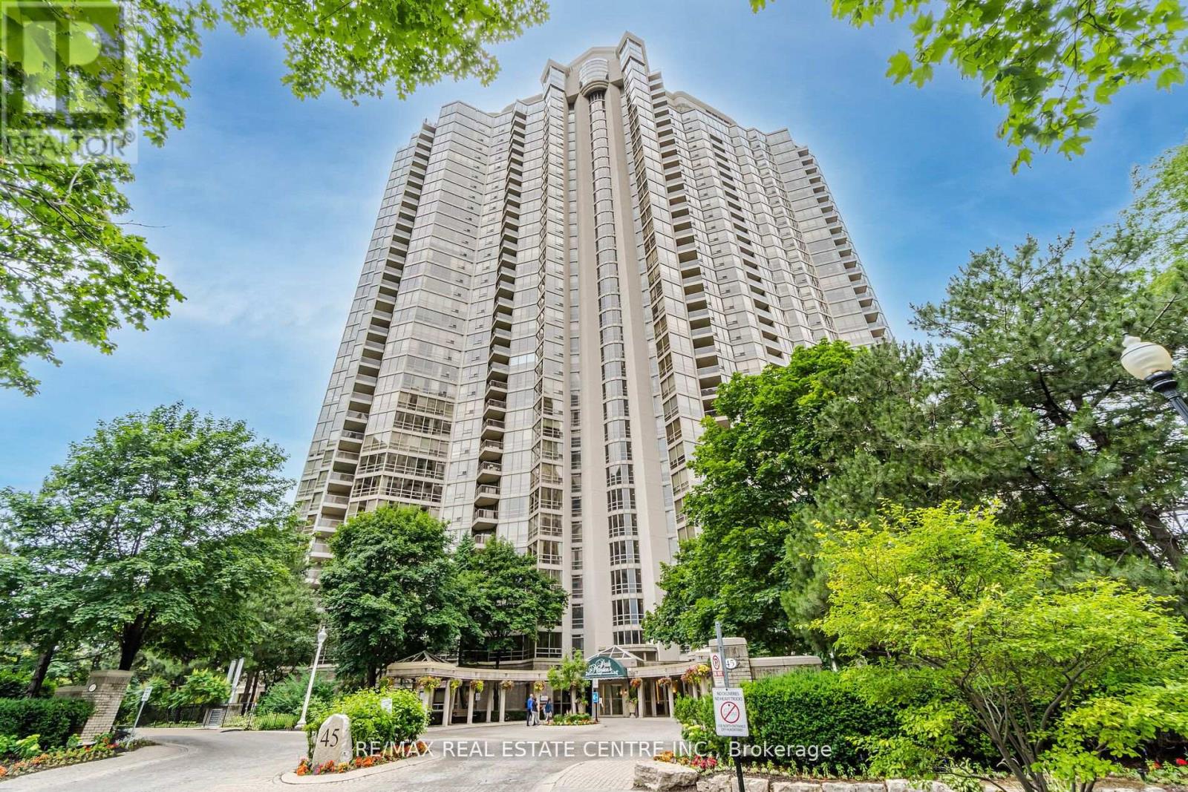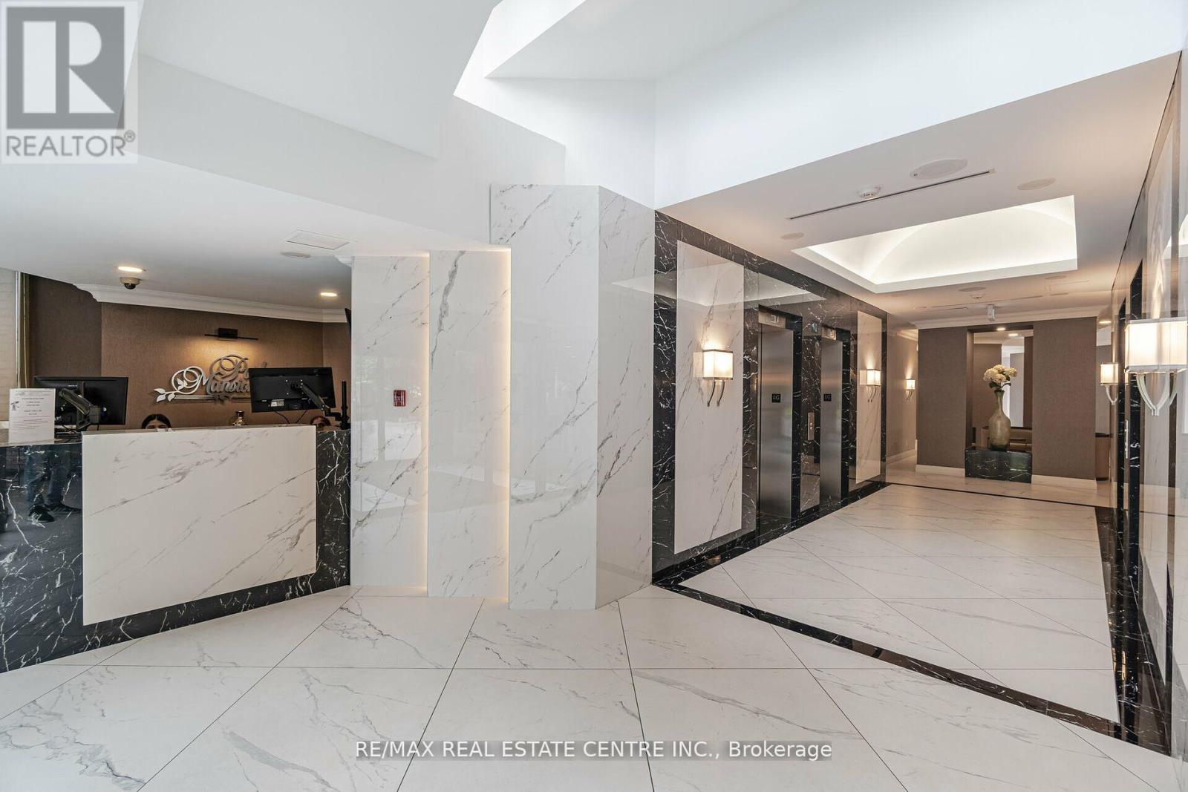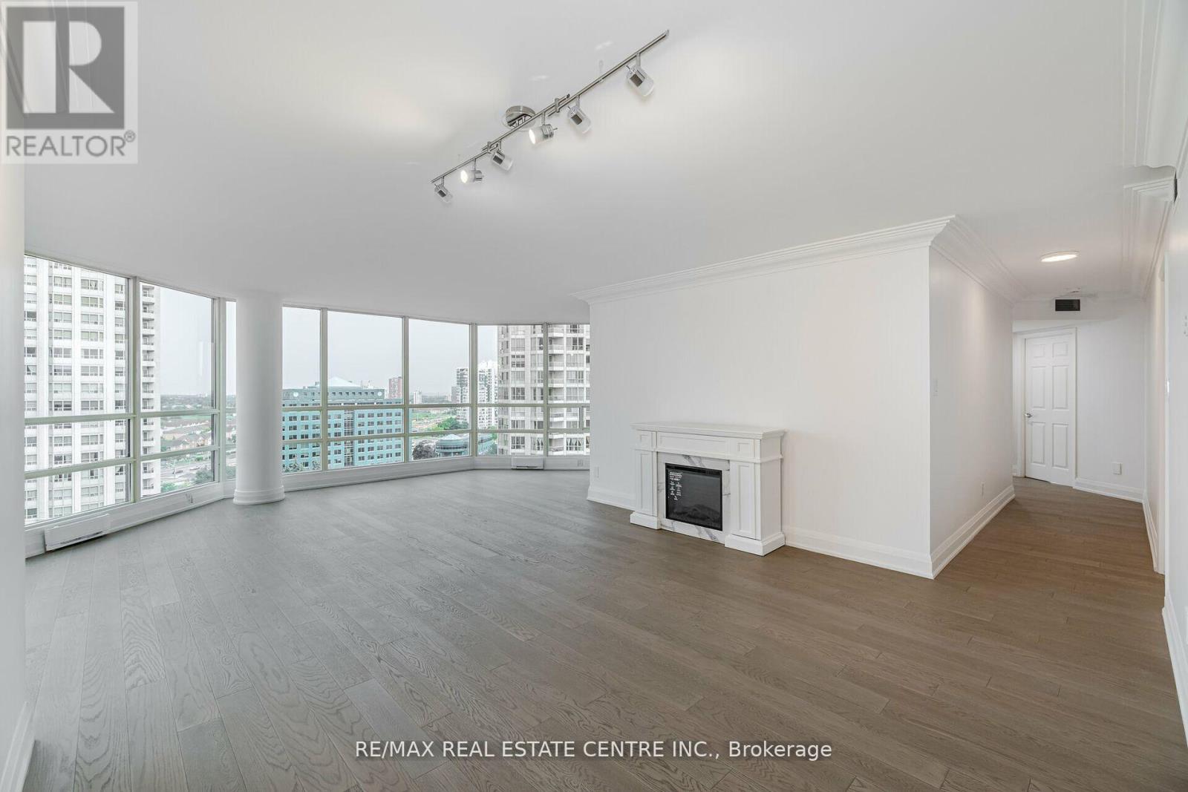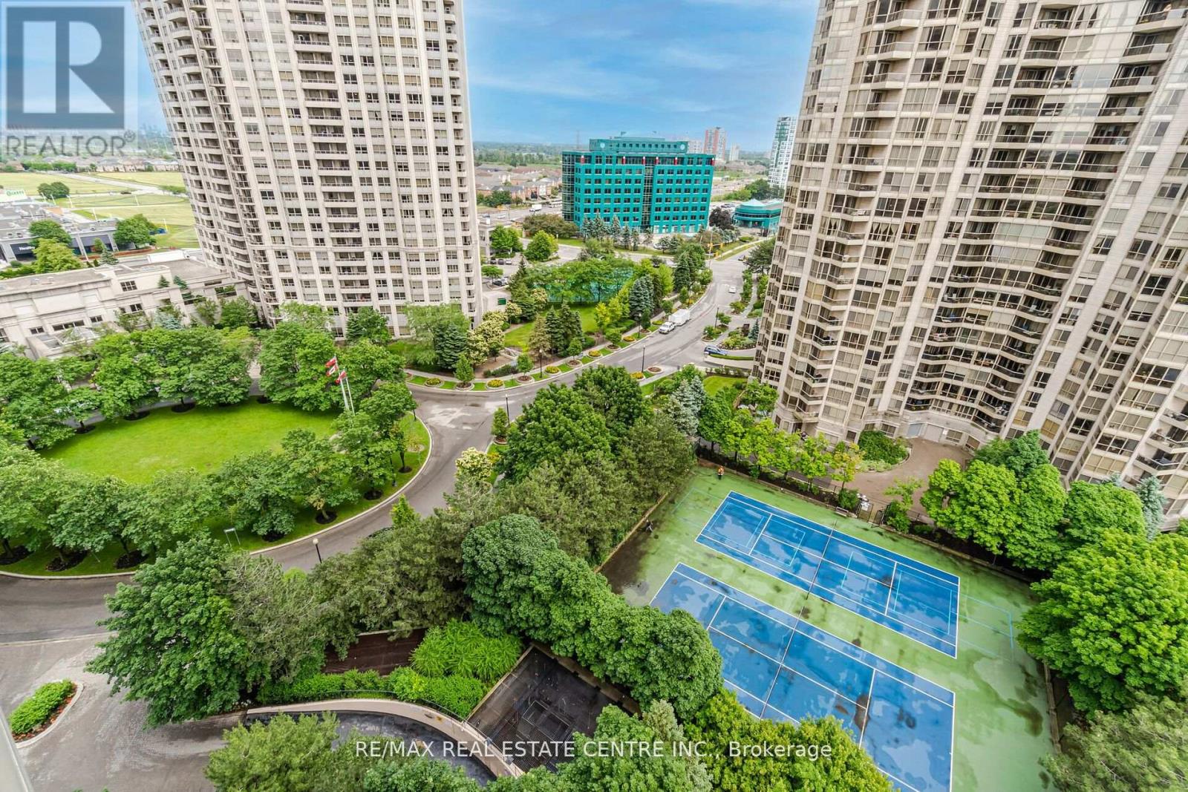| Bathrooms2 | Bedrooms3 |
| Property TypeSingle Family |
|
Discover the epitome of elegance and sophistication at Park Mansion, a prestigious building nestled in the heart of central Mississauga. Presenting a rare gem, a Luxury renovated 2+1 bedroom condo boasting 2 full baths and 1611 sq ft. of opulent living space. Step inside and be captivated by the breathtaking floor-to-ceiling wrap-around windows that flood every corner with natural light, creating a seamless connection to the outside world. Indulge in the thoughtfully designed layout, where every detail has been meticulously crafted to offer comfort and style. The open concept living area is perfect for entertaining, while the private bedrooms provide a tranquil sanctuary for relaxation. All renovated with at most professionalism. Unwind in the sumptuous baths, adored with high-end finishes, and experience the ultimate in luxury. Park mansion offers an array of amazing amenities and all inclusive utilities. **** EXTRAS **** Experience the allure of Park Mansion -- where timeless elegance meets contemporary living located conveniently near Square One Shopping Mall, Transit, Restaurants, and GO Station. (id:54154) Please visit : Multimedia link for more photos and information |
| Amenities NearbyHospital, Park, Public Transit, Schools | FeaturesBalcony |
| Maintenance Fee1367.27 | Maintenance Fee Payment UnitMonthly |
| Management CompanyWilson Blanchard Management | OwnershipCondominium/Strata |
| Parking Spaces2 | PoolIndoor pool |
| TransactionFor sale |
| Bedrooms Main level2 | Bedrooms Lower level1 |
| AmenitiesStorage - Locker, Security/Concierge, Exercise Centre | CoolingCentral air conditioning |
| Exterior FinishBrick | Bathrooms (Total)2 |
| Heating FuelNatural gas | HeatingForced air |
| TypeApartment |
| AmenitiesHospital, Park, Public Transit, Schools |
| Level | Type | Dimensions |
|---|---|---|
| Flat | Living room | 4.29 m x 4.27 m |
| Flat | Dining room | 6.45 m x 3.18 m |
| Flat | Den | 4.52 m x 3.02 m |
| Flat | Kitchen | 2.84 m x 2.64 m |
| Flat | Eating area | 2.84 m x 2.06 m |
| Flat | Primary Bedroom | 7.12 m x 3.45 m |
| Flat | Bedroom 2 | 4.06 m x 2.95 m |
| Flat | Laundry room | Measurements not available |
Listing Office: RE/MAX REAL ESTATE CENTRE INC.
Data Provided by Toronto Regional Real Estate Board
Last Modified :02/04/2024 11:04:39 PM
MLS®, REALTOR®, and the associated logos are trademarks of The Canadian Real Estate Association





































