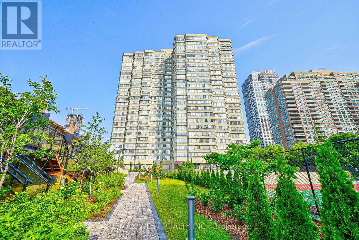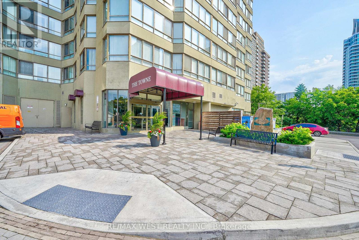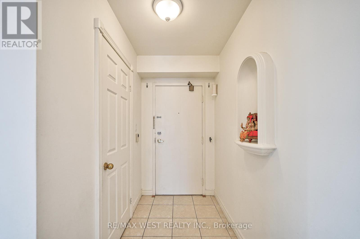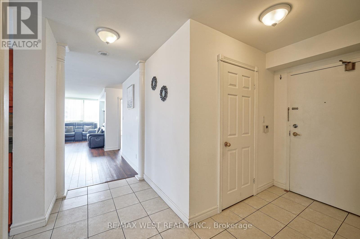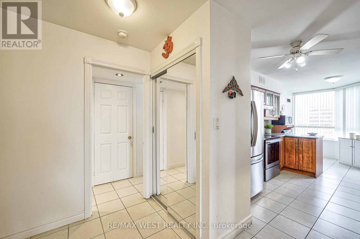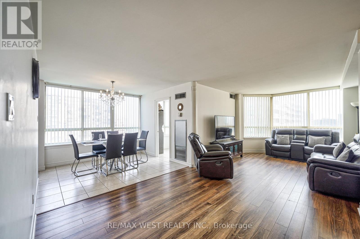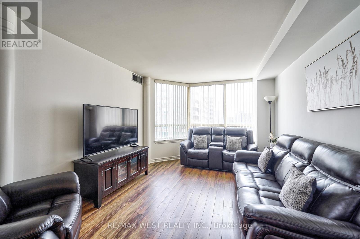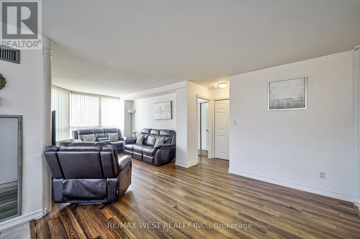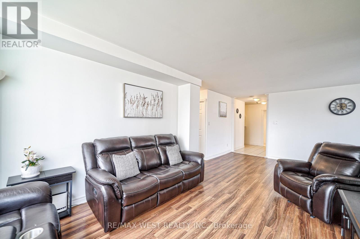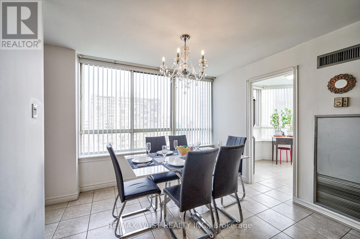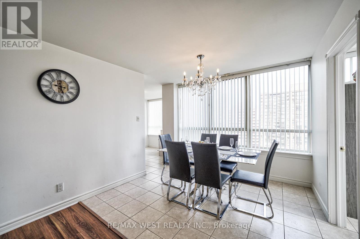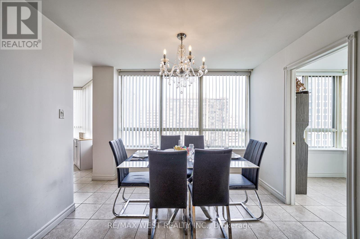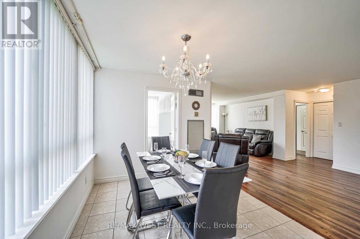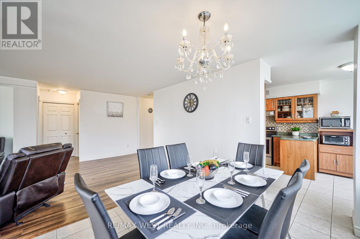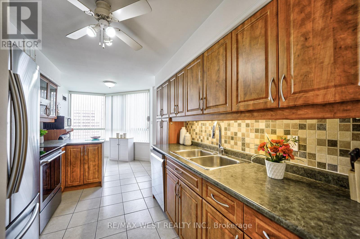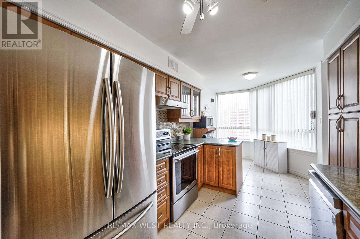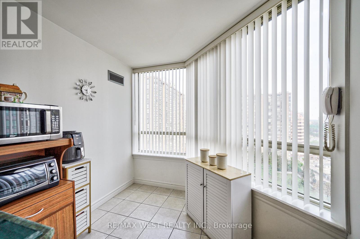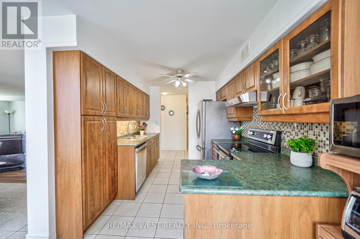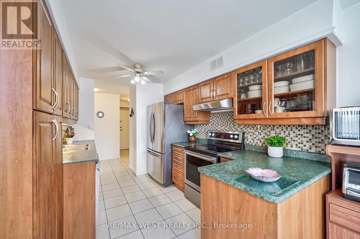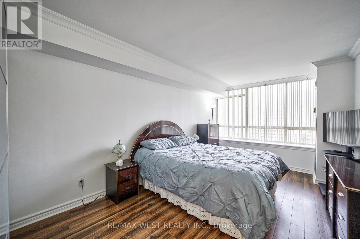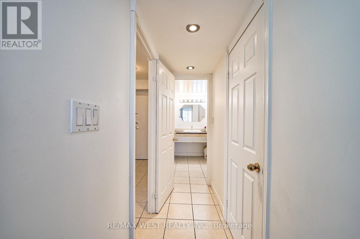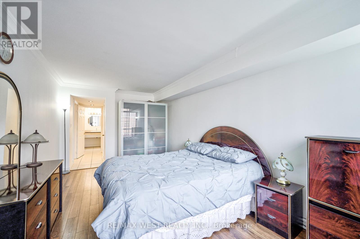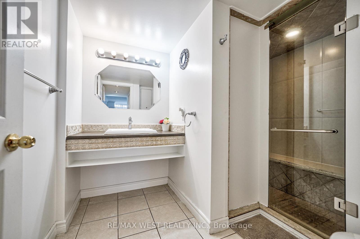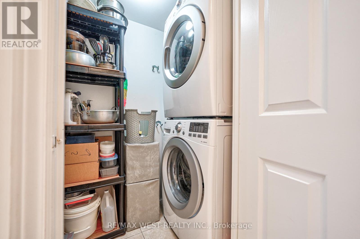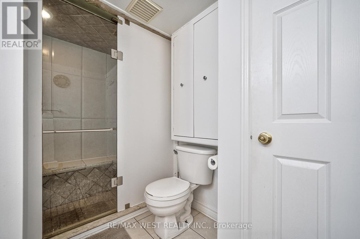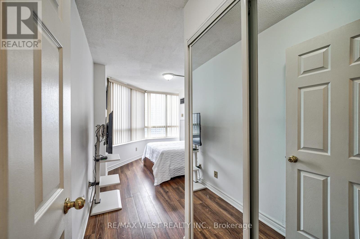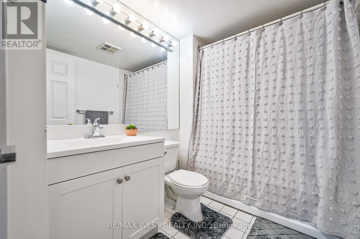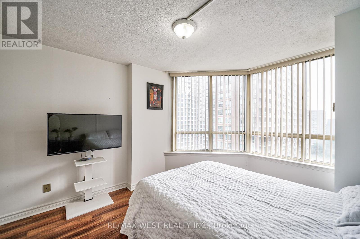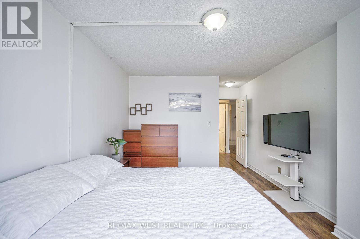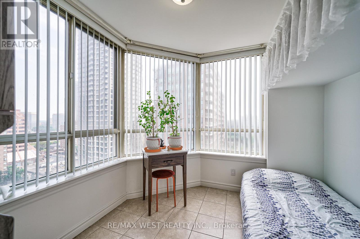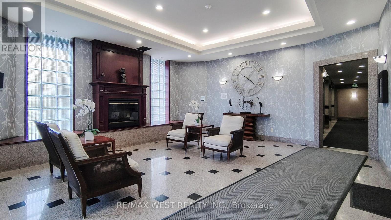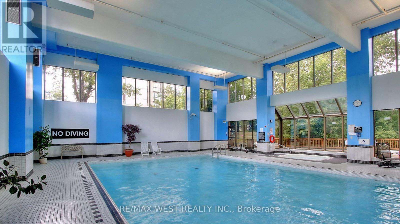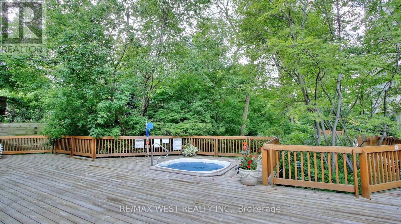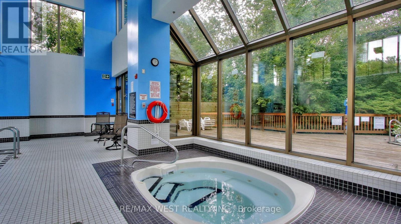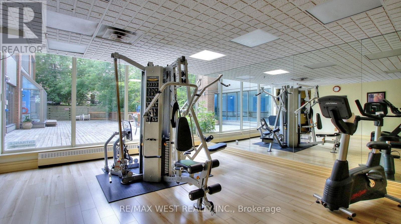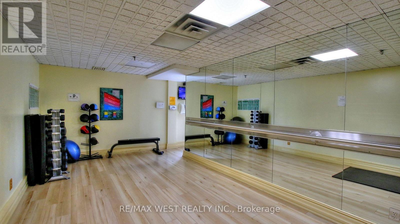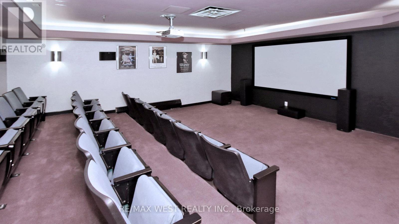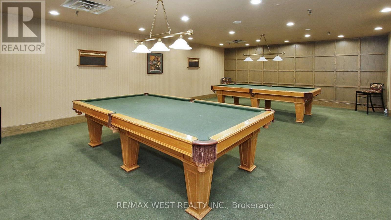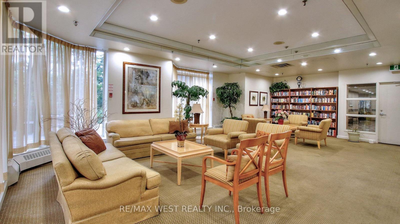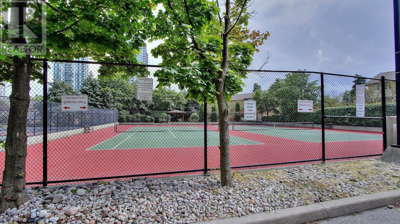| Bathrooms2 | Bedrooms3 |
| Property TypeSingle Family |
|
Welcome To 3605 Kariya Drive Unit 1504! The Eptiome of Luxury; Built By Tridel Homes. Nearly 1400 Square Feet of Living Space, Practical Layout With No Space Waited. Spacious Bedrooms With Den Large Enough To Be Used As A 3rd Bedroom or Large Office. Gleaning Laminate Floors and Recently Painted Walls Large Windows Allowing For Tons Of Natural Light! Amazing Amenities Such As; Indoor Pool, Theatres, Tennis Court, Squash Court, Billards, Treed Gardens, Party Room, Billard Room , Exercise Room and More! Fantastic Location; Steps From Square One Shopping Centre, Bus Stop, Go Station and New LRT Line. This Is A Must See! (id:54154) Please visit : Multimedia link for more photos and information |
| Community FeaturesPet Restrictions | Maintenance Fee1264.32 |
| Maintenance Fee Payment UnitMonthly | Maintenance Fee TypeHeat, Electricity, Water, Cable TV, Common Area Maintenance, Insurance, Parking |
| Management CompanyCity Site Property Management | OwnershipCondominium/Strata |
| Parking Spaces2 | TransactionFor sale |
| Bedrooms Main level2 | Bedrooms Lower level1 |
| AppliancesDryer, Refrigerator, Stove, Washer, Window Coverings | CoolingCentral air conditioning |
| Exterior FinishConcrete | FlooringLaminate, Ceramic |
| Bathrooms (Total)2 | Heating FuelNatural gas |
| HeatingForced air | TypeApartment |
| Level | Type | Dimensions |
|---|---|---|
| Flat | Living room | 23.78 m x 11.64 m |
| Flat | Dining room | 10.66 m x 10 m |
| Flat | Kitchen | 21.16 m x 8.69 m |
| Flat | Primary Bedroom | 18.53 m x 10.66 m |
| Flat | Bedroom 2 | 13.94 m x 10.99 m |
| Flat | Den | 10 m x 9.68 m |
Listing Office: RE/MAX WEST REALTY INC.
Data Provided by Toronto Regional Real Estate Board
Last Modified :09/07/2024 12:37:35 AM
MLS®, REALTOR®, and the associated logos are trademarks of The Canadian Real Estate Association

