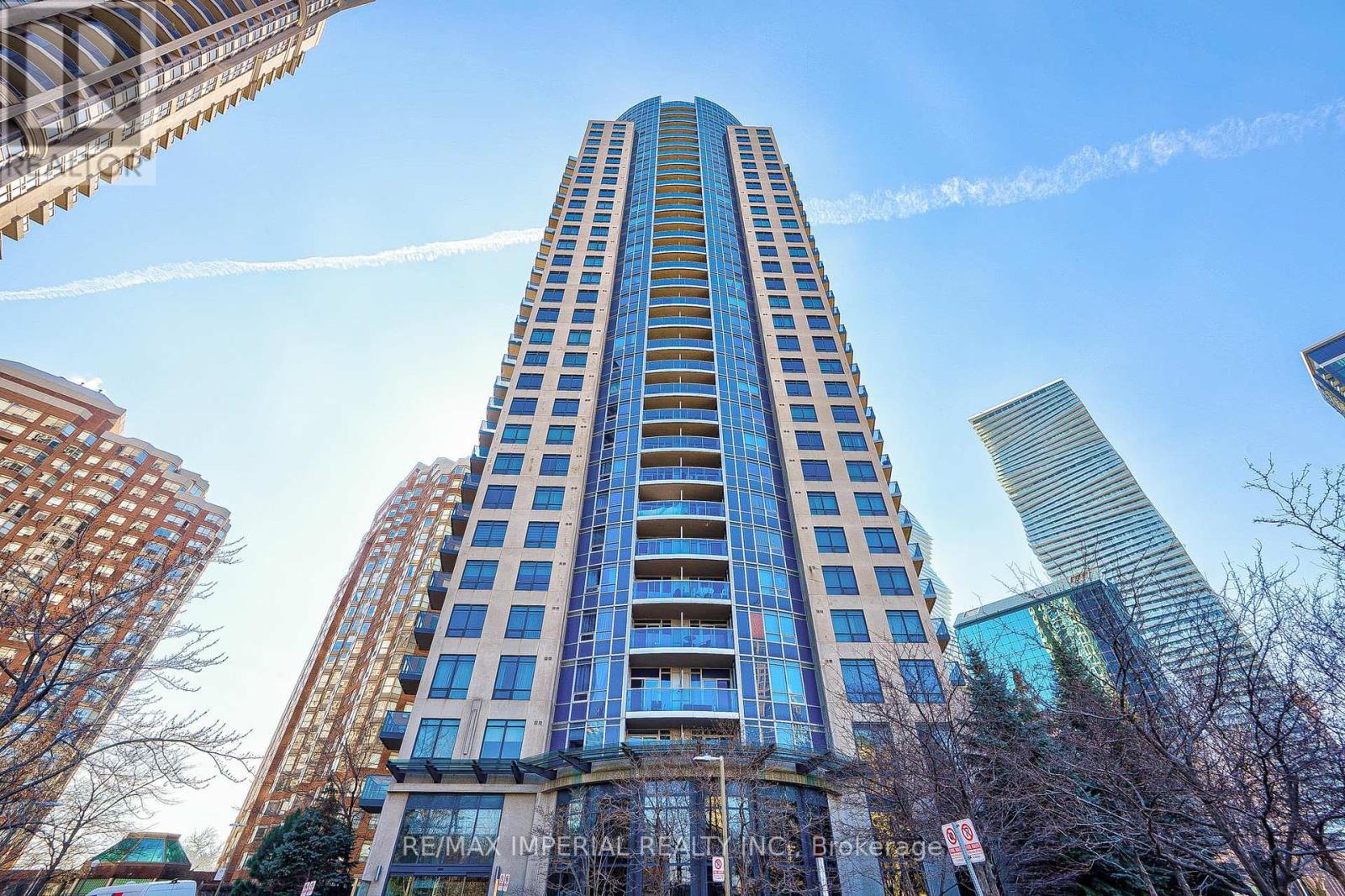| Bathrooms2 | Bedrooms2 |
| Property TypeSingle Family |
|
Gorgeous 2 Bed 2 Full Bath Condo in Tridel Ultra Ovation Available For Lease, Situated in Highly Sought-After Celebration Square. Open-concept Living/Dining areas, Kitchen W/Granite Counter Top & Breakfast Island. Fabulous Amenities: Fitness Centre, Indoor Pool, Sauna, Guest Suites Etc. Steps To Central Library, Square 1, City Hall, Living Arts Centre, YMCA, Transit Terminal &Go Station **** EXTRAS **** Fridge, Stove, Microwave/Exhaust Fan, Dishwasher, Washer/Dryer, Window Curtains (id:54154) |
| Community FeaturesPets not Allowed | FeaturesBalcony, Carpet Free, In suite Laundry |
| Lease2900.00 | Lease Per TimeMonthly |
| Management CompanyCity Sites Property Management INC | OwnershipCondominium/Strata |
| Parking Spaces1 | TransactionFor rent |
| Bedrooms Main level2 | CoolingCentral air conditioning |
| Exterior FinishConcrete | Bathrooms (Total)2 |
| Heating FuelNatural gas | HeatingForced air |
| TypeApartment |
| Level | Type | Dimensions |
|---|---|---|
| Main level | Living room | 5.64 m x 3.2 m |
| Main level | Dining room | 5.64 m x 3.2 m |
| Main level | Kitchen | 2.42 m x 2.38 m |
| Main level | Primary Bedroom | 3.35 m x 3.26 m |
| Main level | Bedroom 2 | 3.25 m x 2 m |
Listing Office: RE/MAX IMPERIAL REALTY INC.
Data Provided by Toronto Regional Real Estate Board
Last Modified :14/05/2024 12:40:11 AM
MLS®, REALTOR®, and the associated logos are trademarks of The Canadian Real Estate Association























