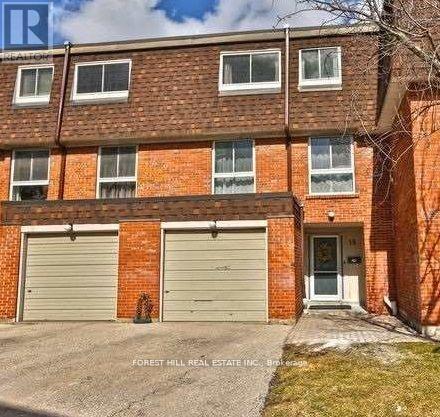| Bathrooms3 | Bedrooms5 |
| Property TypeSingle Family |
|
WOW! Fully Renovated 4+1 Br Townhome In Desirable Clarkson Neighbourhood. All Renos Done To The Highest Standards With Hardwood Flrs On 2nd And 3rd Flr, Crown Mouldings Throughout. Lower BR/Family Rm W/O To Yark & 3 Pc Ensuite! All Bathrooms Completely Re-Done. Gourmet Kitchen With S/S Appliances, Quartz Counters, Ceramic Backsplash Huge Island With Lots Of Storage, Pot Lights. Private Drive And Garage. LR Used As Br. **** EXTRAS **** 3 of 5 bedrooms presently rented for $700, $800 & $900 per month. 2 more available to rent. Rents to be confirmed with Property Management (id:54154) |
| Maintenance Fee475.00 | Maintenance Fee Payment UnitMonthly |
| Management CompanyOrion Management 905-670-0501 | OwnershipCondominium/Strata |
| Parking Spaces2 | TransactionFor sale |
| Bedrooms Main level4 | Bedrooms Lower level1 |
| Basement DevelopmentFinished | Basement FeaturesWalk out |
| BasementN/A (Finished) | CoolingCentral air conditioning |
| Exterior FinishBrick | Bathrooms (Total)3 |
| Heating FuelNatural gas | HeatingForced air |
| Storeys Total2 | TypeRow / Townhouse |
| Level | Type | Dimensions |
|---|---|---|
| Second level | Primary Bedroom | 3.85 m x 3.15 m |
| Second level | Bedroom 2 | 3.85 m x 2.75 m |
| Second level | Bedroom 3 | 3.85 m x 2.95 m |
| Second level | Bedroom 4 | 3.5 m x 2.95 m |
| Basement | Bedroom 5 | 5.4 m x 3.3 m |
| Main level | Living room | 5.97 m x 3.33 m |
| Main level | Dining room | 3.25 m x 2.7 m |
| Main level | Kitchen | 4.52 m x 2.75 m |
Listing Office: FOREST HILL REAL ESTATE INC.
Data Provided by Toronto Regional Real Estate Board
Last Modified :03/04/2024 11:27:06 AM
MLS®, REALTOR®, and the associated logos are trademarks of The Canadian Real Estate Association
















