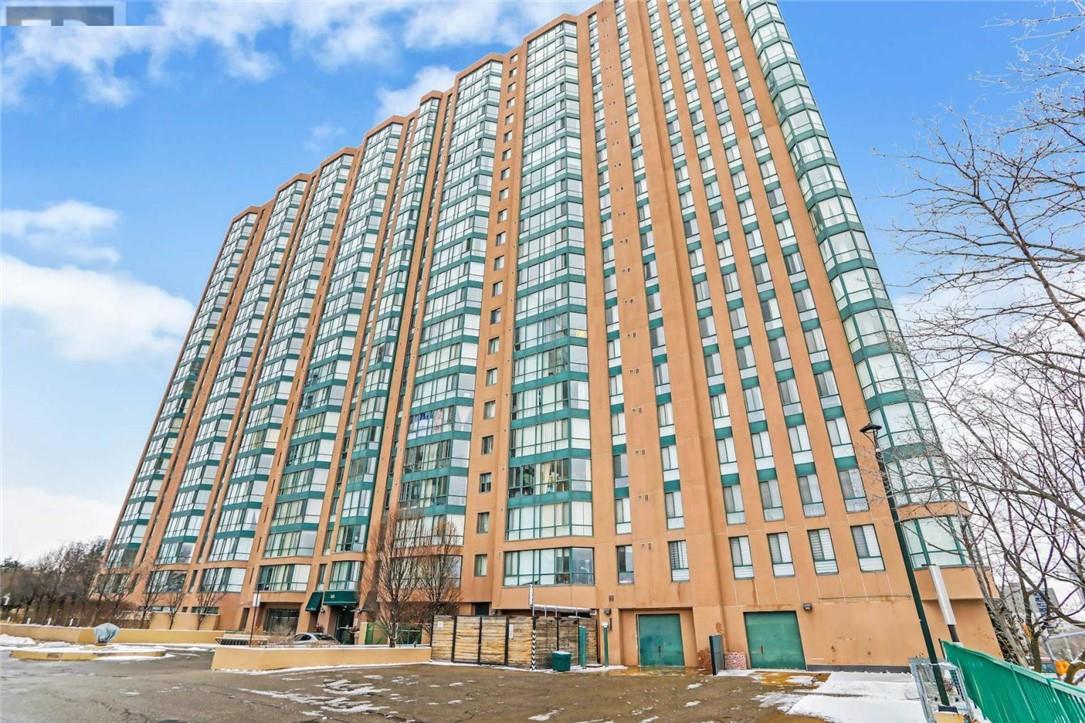| Bathrooms1 | Bedrooms2 |
| Property TypeSingle Family | Building Area950 square feet |
|
Welcome to 145 Hillcrest, this sought after building is located in the heart of Mississauga and only steps away from shopping, schools and parks, easy highway access and minutes from the Cooksville Go station, and the upcoming Hurontario LRT. This 2 bedroom unit offers over 900 square feet of beautifully updated living space. Featuring new flooring throughout and stylishly updated eat-in kitchen with quartz counters, ceramic backsplash and stainless steel appliances. Formal dining room area opens up to large living room space. The updated bathroom offers neutral decor, and ceramic flooring. The primary bedroom has a large walk in closet. The great solarium space is currently being used as home office space, an In suite laundry with stackable washer and dryer complete the unit. Condo amenities including a library, party/meeting room, squash court, sauna, tennis court, gym, and more. (id:54154) |
| EquipmentNone | FeaturesBalcony, Paved driveway, Balcony enclosed |
| Maintenance Fee531.86 | Maintenance Fee Payment UnitMonthly |
| OwnershipCondominium | Parking Spaces1 |
| Rental EquipmentNone | TransactionFor sale |
| Bedrooms Main level2 | AmenitiesExercise Centre |
| AppliancesWindow Coverings | BasementNone |
| Exterior FinishStucco | Bathrooms (Half)0 |
| Bathrooms (Total)1 | Heating FuelNatural gas |
| HeatingForced air | Size Exterior950 sqft |
| Size Interior950 sqft | Storeys Total1 |
| TypeApartment | Utility WaterMunicipal water |
| SewerMunicipal sewage system | Size Irregularx |
| Level | Type | Dimensions |
|---|---|---|
| Ground level | 4pc Bathroom | Measurements not available |
| Ground level | Laundry room | Measurements not available |
| Ground level | Other | 9' 8'' x 6' 6'' |
| Ground level | Bedroom | 10' 3'' x 9' 4'' |
| Ground level | Bedroom | 15' 5'' x 9' 1'' |
| Ground level | Kitchen | 8' 6'' x 8' 2'' |
| Ground level | Dining room | 9' 4'' x 9' 1'' |
| Ground level | Living room | 21' 3'' x 9' 7'' |
Listing Office: Keller Williams Complete Realty
Data Provided by REALTORS® Association of Hamilton-Burlington
Last Modified :13/05/2024 03:07:58 PM
MLS®, REALTOR®, and the associated logos are trademarks of The Canadian Real Estate Association


















