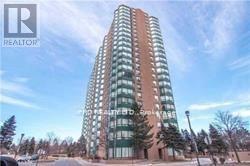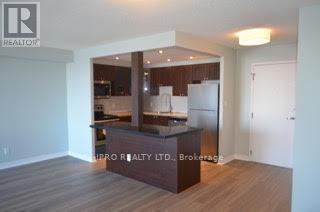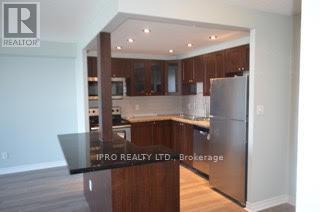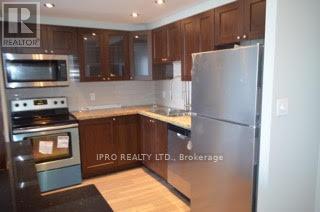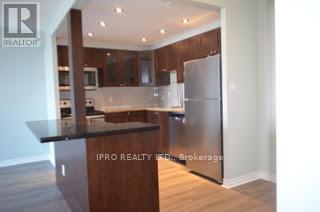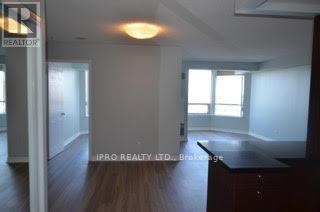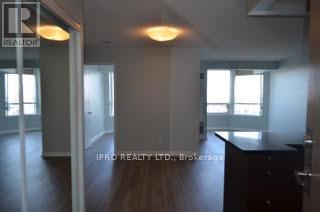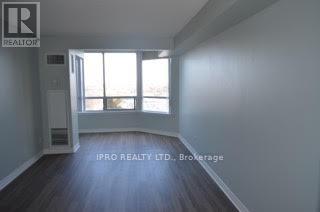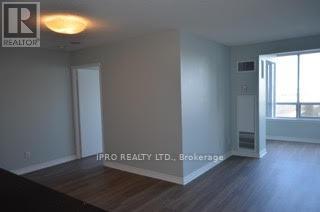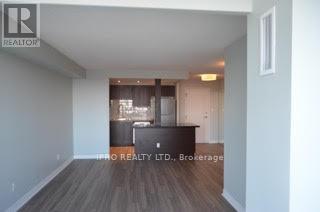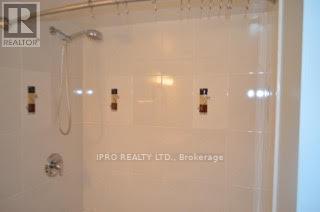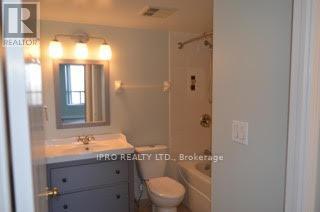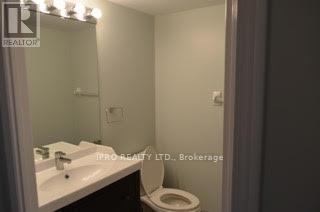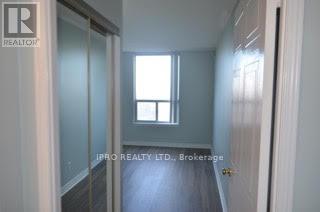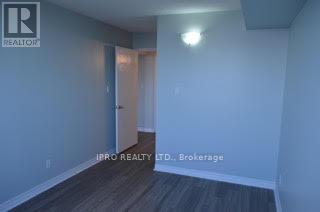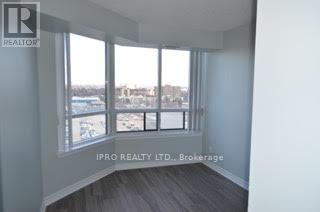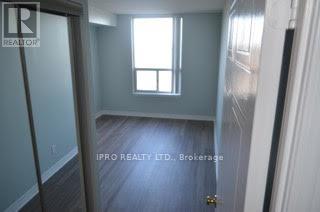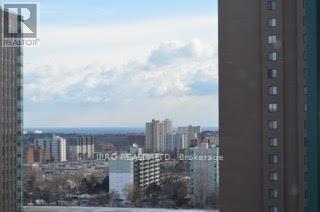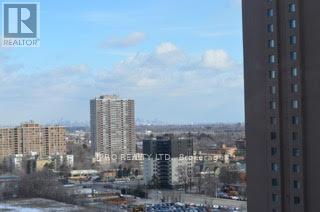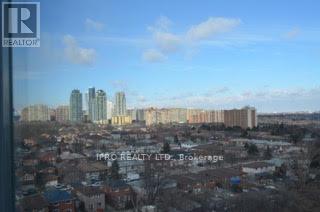| Bathrooms2 | Bedrooms3 |
| Property TypeSingle Family |
|
Tridel Built In The Heart Of Mississauga. Totally Renovated 2 Bed 2 Bath Plus Den Apartment In Highly Desirable Building Overlooking Cooksville Go Station and Close To All Shopping, Renovated Kitchen With S/S Appliances ,Washer Dryer, Flooring and Much More. Best known Condo building In The area With Large Living Space. Just Minutes Away From square One Shopping Mall And Upcoming LRT, Great View From Higher Floor. **** EXTRAS **** Stainless Steel Fridge, Stove Dishwasher, Microwave. Washer Dryer And All Light Fixtures. One Parking Spot. (id:54154) |
| Amenities NearbyPublic Transit, Schools | Community FeaturesPets not Allowed |
| Maintenance Fee462.25 | Maintenance Fee Payment UnitMonthly |
| Management CompanyGoldview Property Management | OwnershipCondominium/Strata |
| Parking Spaces1 | TransactionFor sale |
| Bedrooms Main level2 | Bedrooms Lower level1 |
| AmenitiesPicnic Area, Exercise Centre | CoolingCentral air conditioning |
| Exterior FinishBrick | Bathrooms (Total)2 |
| Heating FuelNatural gas | HeatingForced air |
| TypeApartment |
| AmenitiesPublic Transit, Schools |
| Level | Type | Dimensions |
|---|---|---|
| Main level | Living room | 3.25 m x 3.2 m |
| Main level | Dining room | 3.01 m x 2.9 m |
| Main level | Kitchen | 2.96 m x 2.52 m |
| Main level | Primary Bedroom | 4.02 m x 2.9 m |
| Main level | Bedroom 2 | 3.65 m x 2.8 m |
| Main level | Solarium | 3.01 m x 2.12 m |
Listing Office: IPRO REALTY LTD.
Data Provided by Toronto Regional Real Estate Board
Last Modified :11/04/2024 01:31:18 PM
MLS®, REALTOR®, and the associated logos are trademarks of The Canadian Real Estate Association

