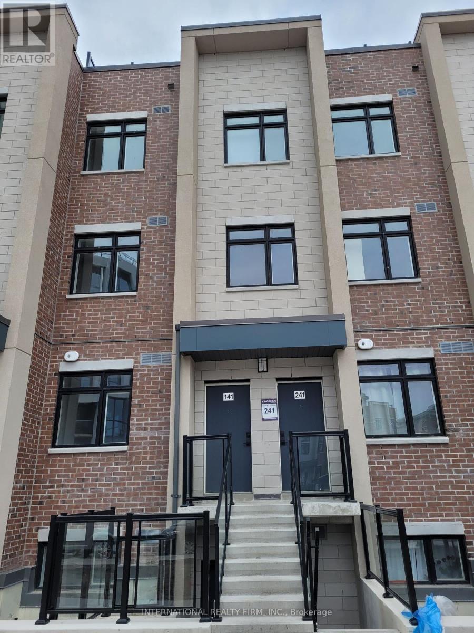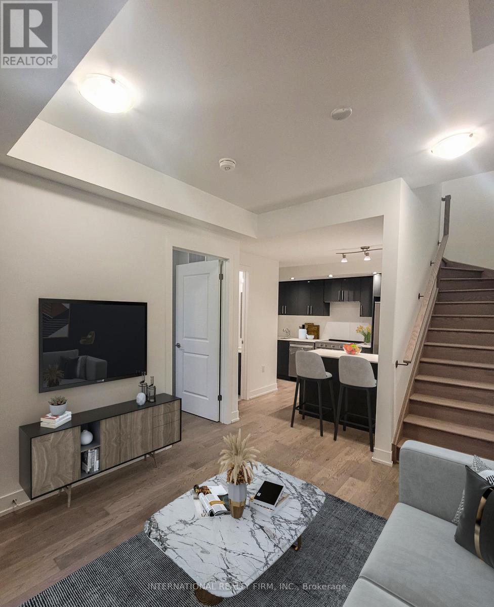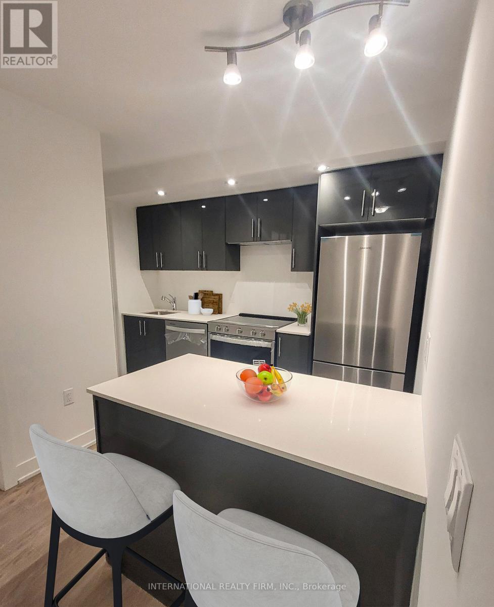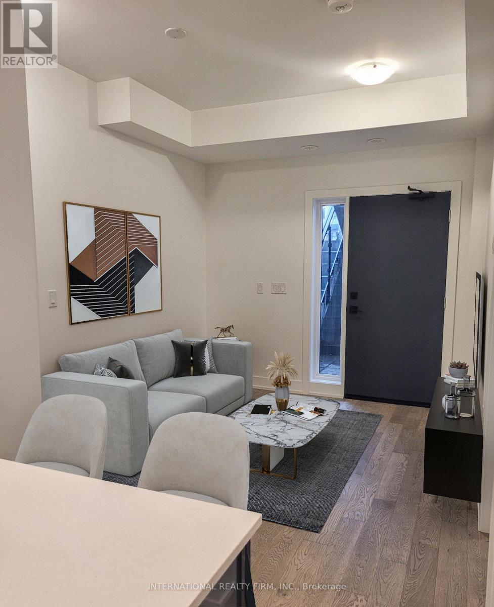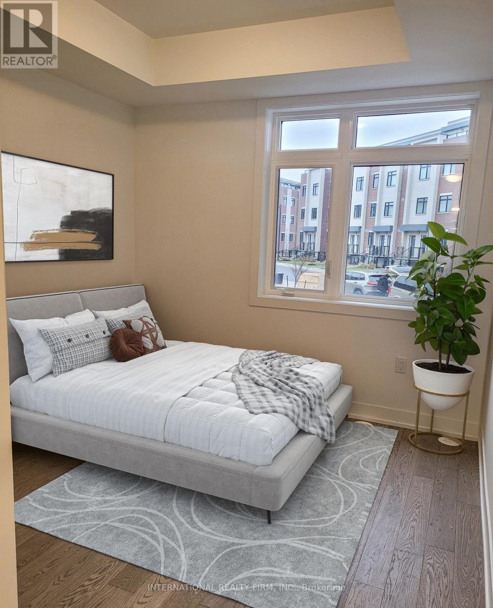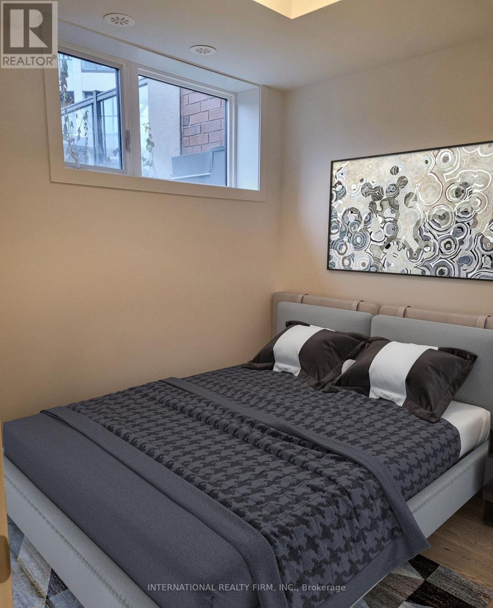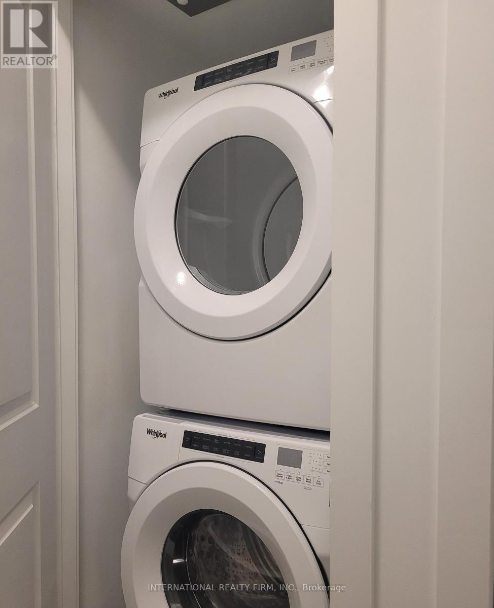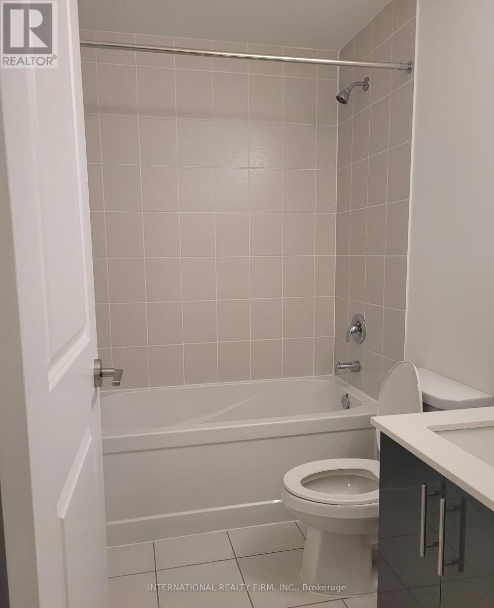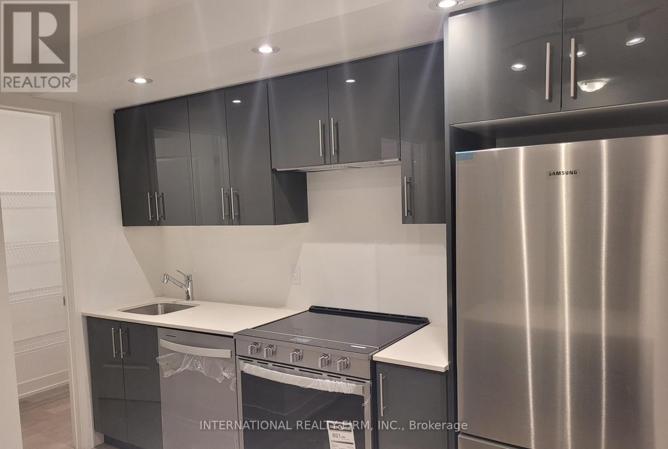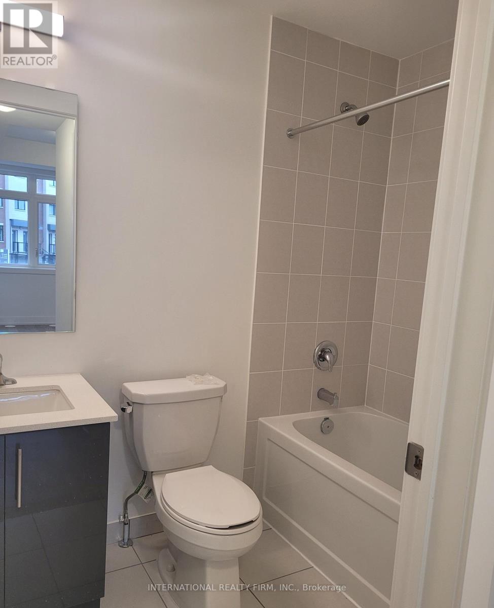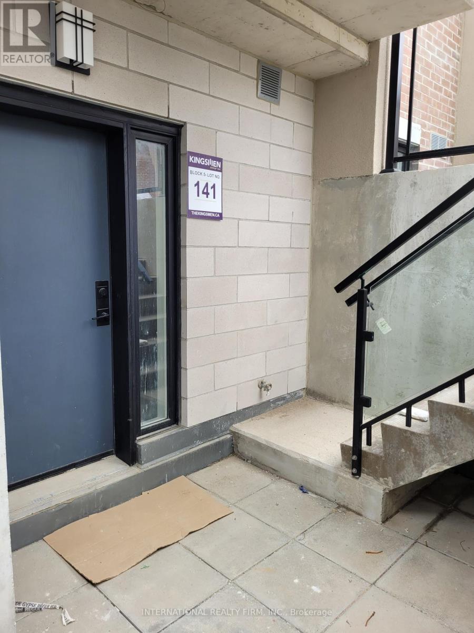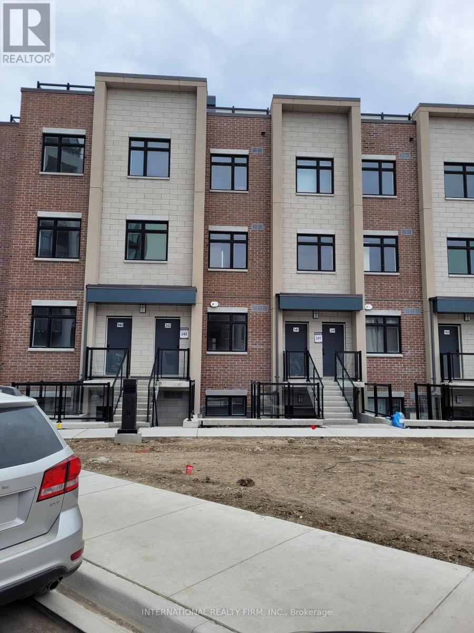| Bathrooms2 | Bedrooms2 |
| Property TypeSingle Family |
|
New Urban Towns, Move-In Ready, Steps from the lake, One of Port Credit""s Newest Community. Convenient Transit, Shopping, Hop and A Jump To TO. Unique Home with 2 split Bedrooms and Entrances. Perfect for Sharing. All The Preferred Upgrades and Colouring for Todays Modern Living: High Ceilings, Large Walk-In Pantry, Ensuite Laundry, Upgraded Kitchen Cabinets, Pot Lights and Flooring, Owned Underground Parking etc. etc. Don'T Miss!! Must See!! Shows Very Well!! **** EXTRAS **** Stainless Steel Fridge, Stove,Dishwasher, Washer, Dryer, Underground Parking Space. (id:54154) |
| Amenities NearbyMarina, Park, Public Transit | Community FeaturesPet Restrictions |
| FeaturesConservation/green belt, Carpet Free | Maintenance Fee232.01 |
| Maintenance Fee Payment UnitMonthly | Maintenance Fee TypeParking, Common Area Maintenance |
| Management CompanyFirstservice Residential | OwnershipCondominium/Strata |
| Parking Spaces1 | TransactionFor sale |
| Bedrooms Main level2 | CoolingCentral air conditioning |
| Exterior FinishBrick | Bathrooms (Total)2 |
| Heating FuelNatural gas | HeatingForced air |
| TypeRow / Townhouse |
| AmenitiesMarina, Park, Public Transit | Landscape FeaturesLandscaped |
| Surface WaterLake/Pond |
| Level | Type | Dimensions |
|---|---|---|
| Main level | Kitchen | 3.1 m x 3.2 m |
| Main level | Dining room | 3.1 m x 3.2 m |
| Main level | Living room | 2.77 m x 3.56 m |
| Main level | Bedroom | 2.74 m x 2.95 m |
| Upper Level | Primary Bedroom | 2.97 m x 3.02 m |
Listing Office: INTERNATIONAL REALTY FIRM, INC.
Data Provided by Toronto Regional Real Estate Board
Last Modified :09/07/2024 12:02:56 AM
MLS®, REALTOR®, and the associated logos are trademarks of The Canadian Real Estate Association

