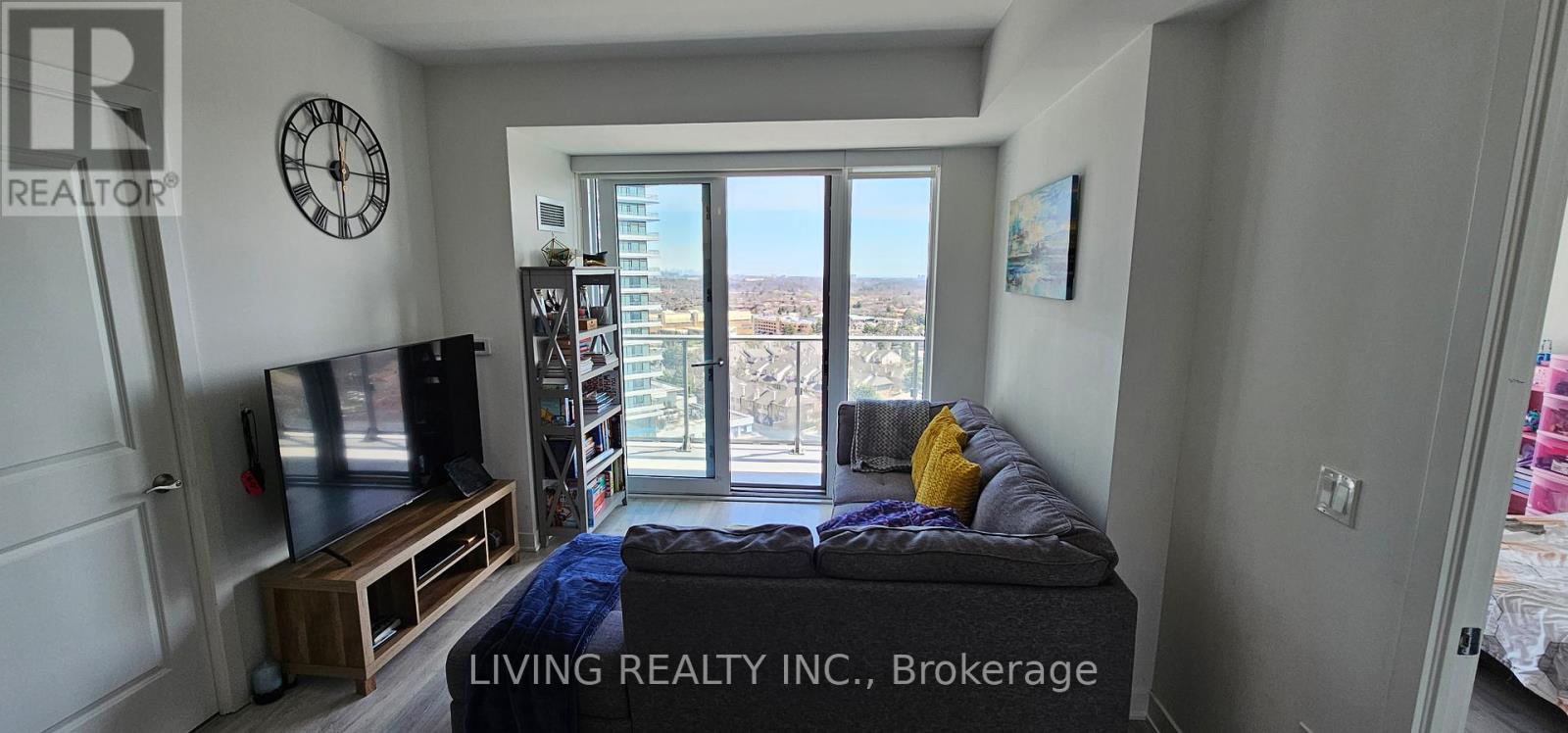| Bathrooms2 | Bedrooms3 |
| Property TypeSingle Family |
|
Welcome to Erin Square by Pemberton Group! A Walker's Paradise - Steps to Erin Mills Town Centre's Endless Shops & Dining, Top Local Schools, Credit Valley Hospital, Quick HWY Access & more! Landscaped grounds & gardens. Building amenities include: 24hr concierge, Guest Room, Games Room, Children's Playground, Rooftop Outdoor Pool, Terrace, Lounge, BBQs, Fitness Club, Pet wash station & more! 2+den w/balcony. East Exposure. Parking & Locker Included. **** EXTRAS **** Stainless Steel: Fridge, Integrated Microwave oven, stove, Venthood, Standard White Washer & Dryer, existing light fixtures. (id:54154) |
| Amenities NearbyHospital, Park, Public Transit, Schools | Community FeaturesPet Restrictions, Community Centre |
| FeaturesBalcony | Lease3150.00 |
| Lease Per TimeMonthly | Maintenance Fee0.00 |
| Maintenance Fee Payment UnitMonthly | Management CompanyAce Condominium Management |
| OwnershipCondominium/Strata | Parking Spaces1 |
| PoolOutdoor pool | TransactionFor rent |
| Bedrooms Main level2 | Bedrooms Lower level1 |
| AmenitiesSecurity/Concierge, Exercise Centre, Party Room, Visitor Parking, Storage - Locker | CoolingCentral air conditioning |
| Exterior FinishConcrete | Bathrooms (Total)2 |
| Heating FuelNatural gas | HeatingForced air |
| TypeApartment |
| AmenitiesHospital, Park, Public Transit, Schools |
| Level | Type | Dimensions |
|---|---|---|
| Main level | Living room | Measurements not available |
| Main level | Dining room | Measurements not available |
| Main level | Kitchen | Measurements not available |
| Main level | Primary Bedroom | Measurements not available |
| Main level | Bedroom 2 | Measurements not available |
| Main level | Den | Measurements not available |
Listing Office: LIVING REALTY INC.
Data Provided by Toronto Regional Real Estate Board
Last Modified :14/05/2024 12:39:43 AM
MLS®, REALTOR®, and the associated logos are trademarks of The Canadian Real Estate Association












