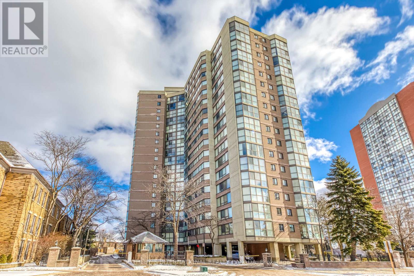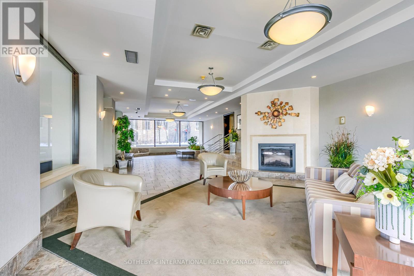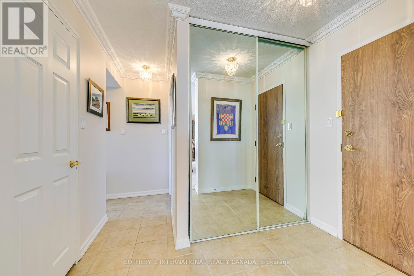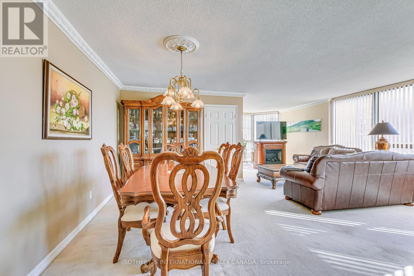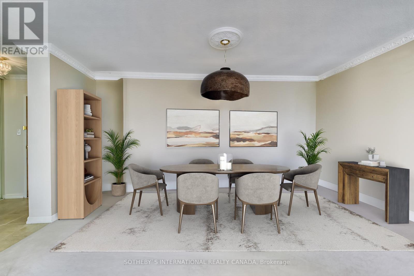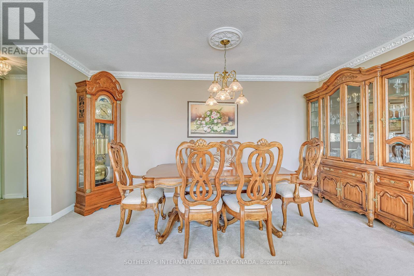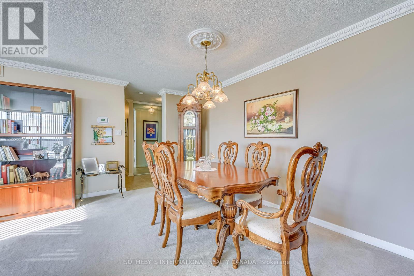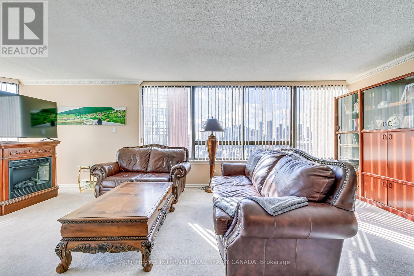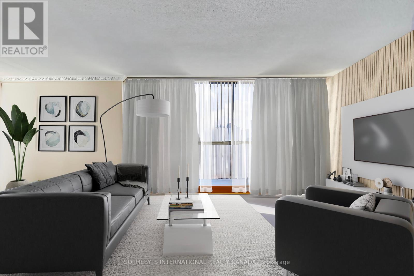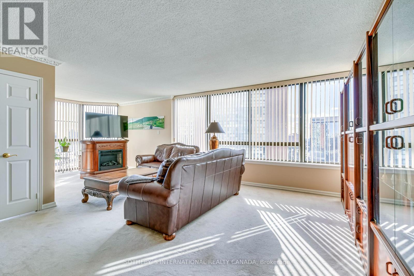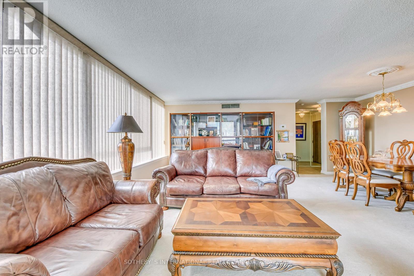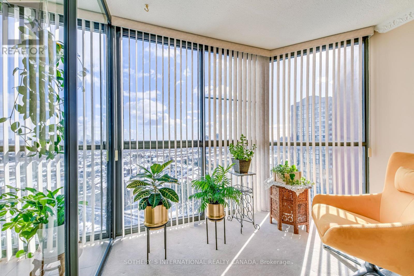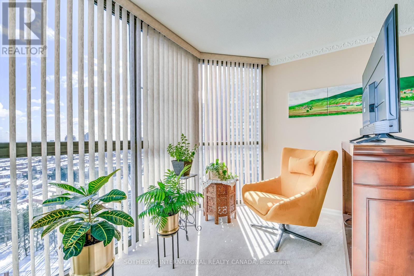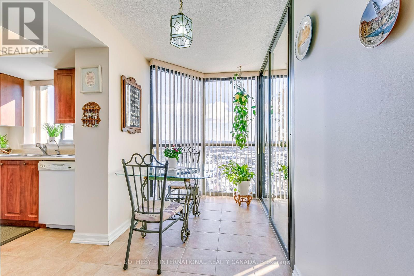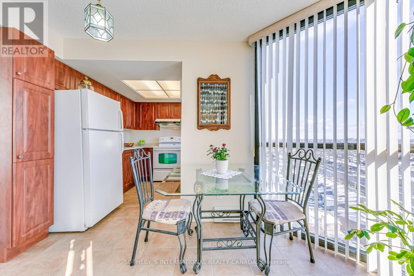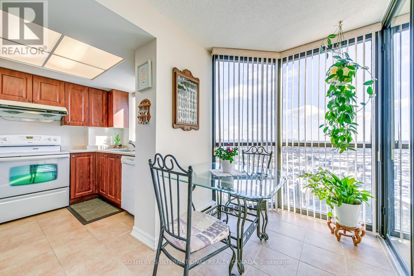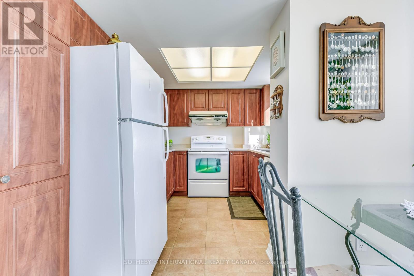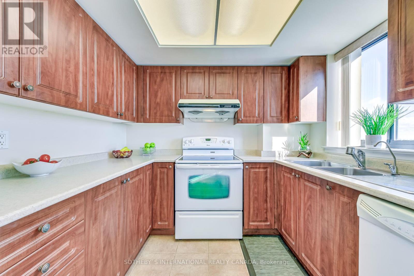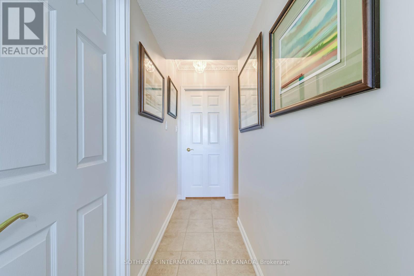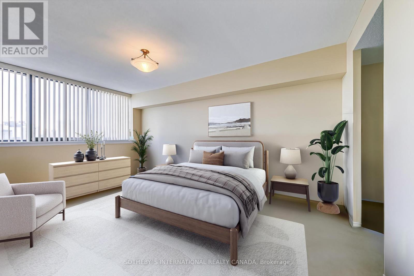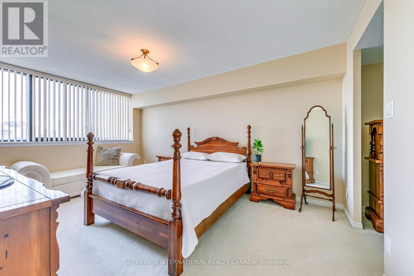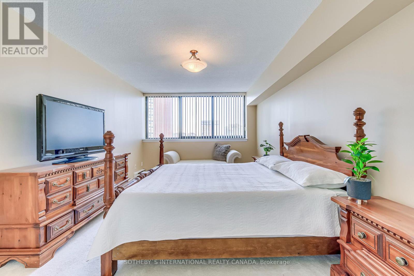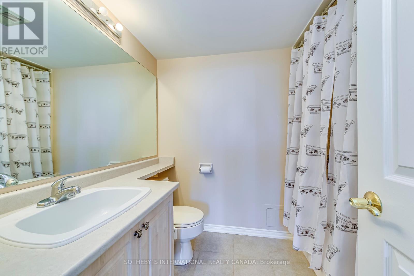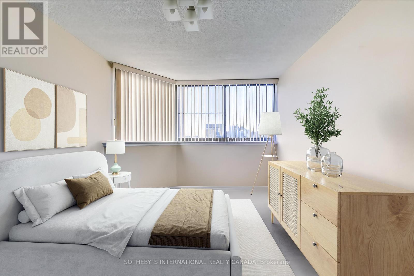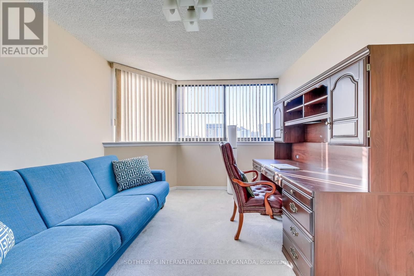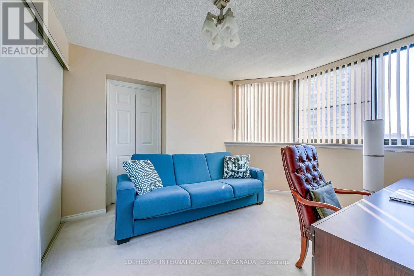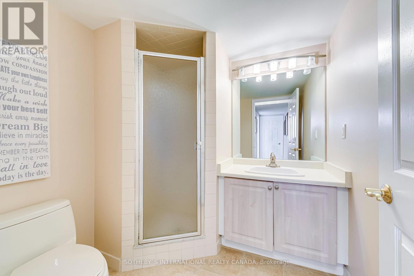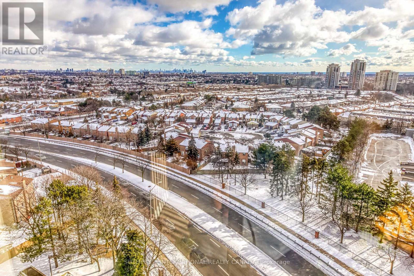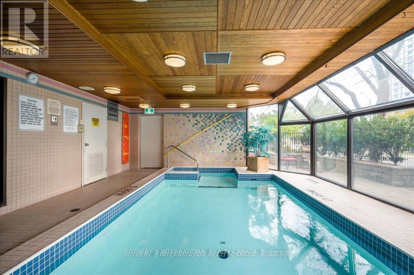| Bathrooms2 | Bedrooms2 |
| Property TypeSingle Family |
|
This bright and spacious corner suite is warm and welcoming, making it the perfect place to call home. Stepping inside you will be greeted by natural light streaming through the floor-to-ceiling windows. With over 1300 sqft of living area, this open-concept condo provides plenty of room to relax and unwind. Two spacious bedrooms offer peaceful sanctuaries, while two full bathrooms ensure convenience and comfort. The primary bedroom features an ensuite bathroom and a walk-in closet. Enjoy your morning coffee in the sunny nook, where you have breathtaking views of downtown Toronto, Lake Ontario and nearby parks. The combined living and dining room is perfect for entertaining, while the eat-in kitchen offers plenty of space for preparing meals together. Storage will never be an issue with ample closet space, storage locker and parking spot. Safe and welcoming building with an active social committee. Don't miss out on this opportunity to make this charming condo your own. **** EXTRAS **** Public transit and future LRT at your door. Internet provided, visitors parking, modern games and social rooms, guest suite, solarium covered indoor pool with hot tub. Walk to City Centre, close to parks and shopping. (id:54154) Please visit : Multimedia link for more photos and information |
| Amenities NearbyHospital, Park, Public Transit | Community FeaturesPets not Allowed |
| Maintenance Fee934.15 | Maintenance Fee Payment UnitMonthly |
| Management CompanyProvincial Property Management | OwnershipCondominium/Strata |
| Parking Spaces1 | PoolIndoor pool |
| TransactionFor sale |
| Bedrooms Main level2 | AmenitiesStorage - Locker, Party Room, Visitor Parking, Exercise Centre |
| CoolingCentral air conditioning | Exterior FinishConcrete |
| Bathrooms (Total)2 | Heating FuelNatural gas |
| HeatingForced air | TypeApartment |
| AmenitiesHospital, Park, Public Transit |
| Level | Type | Dimensions |
|---|---|---|
| Main level | Living room | 8.5 m x 3.5 m |
| Main level | Dining room | 4.6 m x 3.2 m |
| Main level | Kitchen | 15 m x 5.5 m |
| Main level | Primary Bedroom | 4.8 m x 3.3 m |
| Main level | Bedroom 2 | 3.6 m x 3.1 m |
| Main level | Eating area | 12.5 m x 5.5 m |
| Main level | Solarium | 3.01 m x 1.79 m |
Listing Office: SOTHEBY'S INTERNATIONAL REALTY CANADA
Data Provided by Toronto Regional Real Estate Board
Last Modified :03/04/2024 12:44:29 AM
MLS®, REALTOR®, and the associated logos are trademarks of The Canadian Real Estate Association

