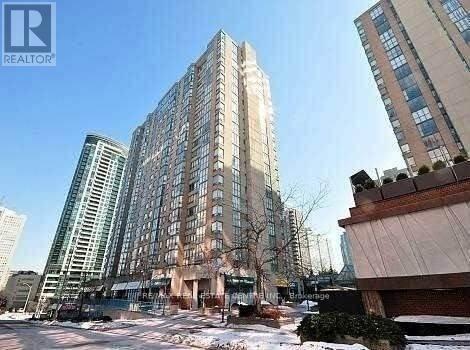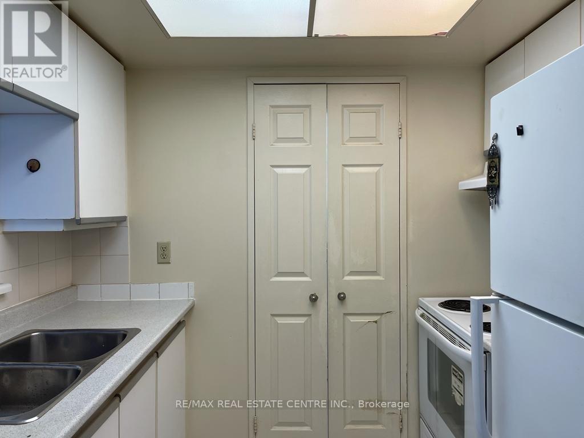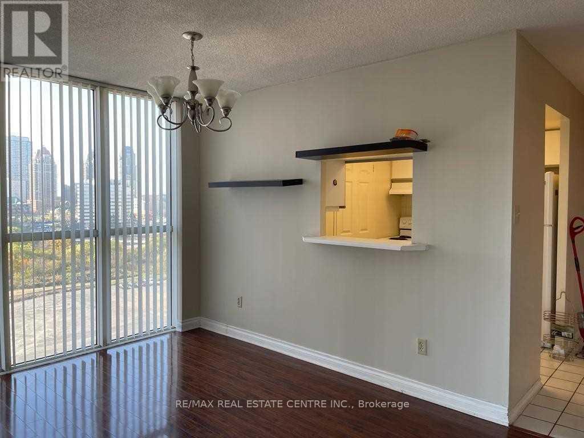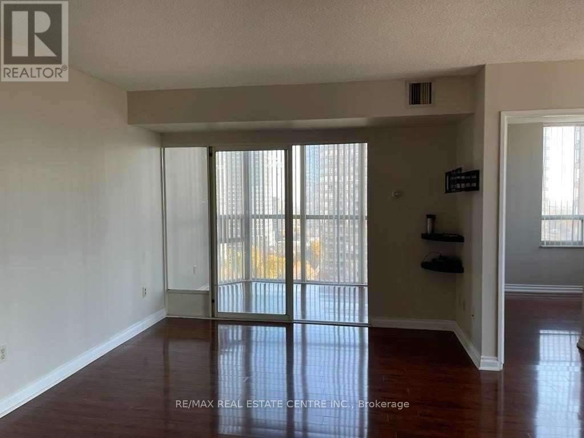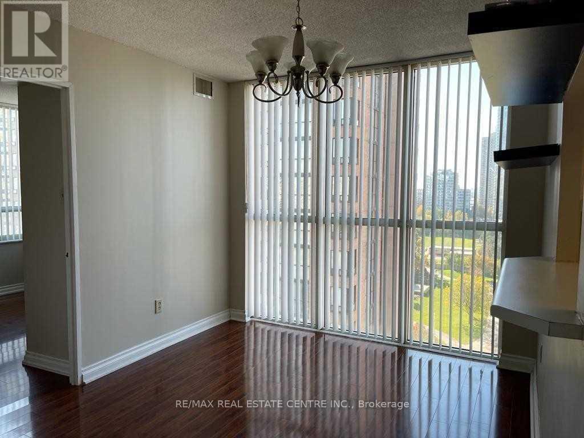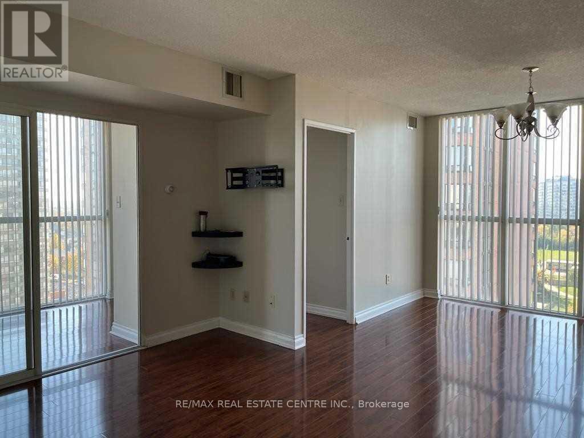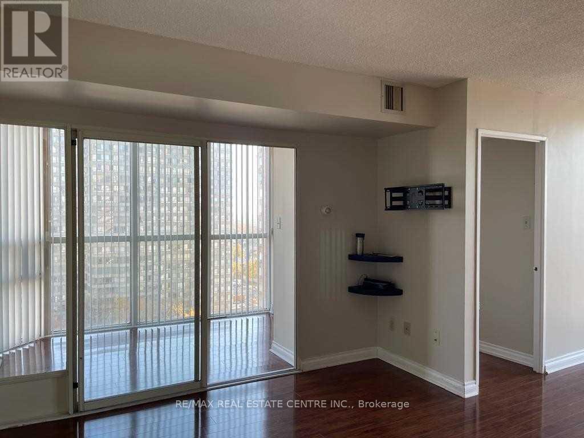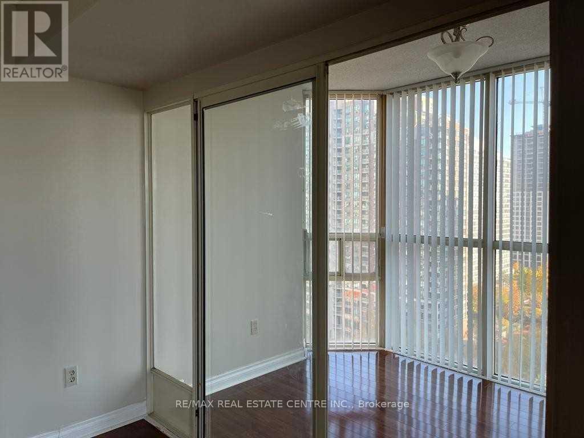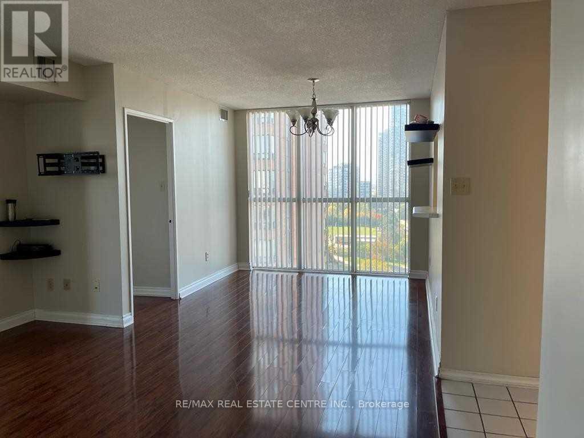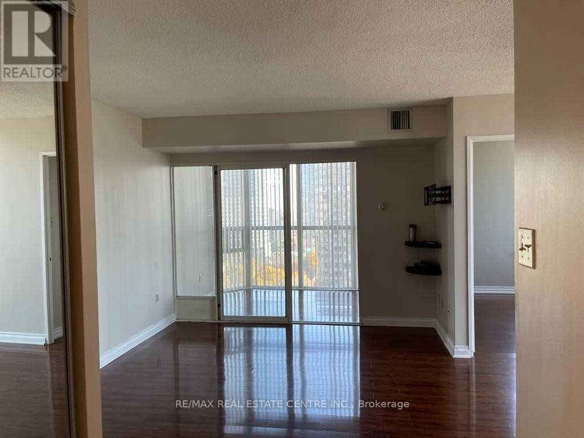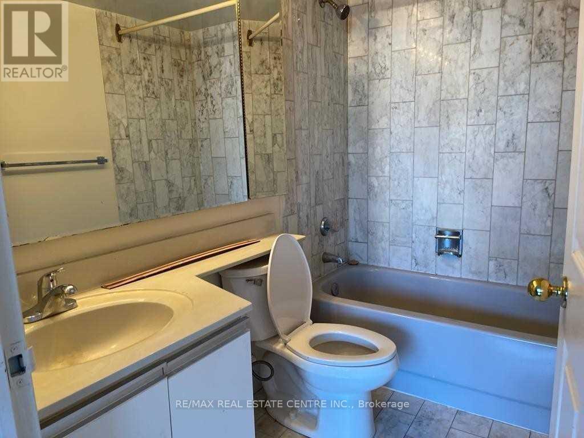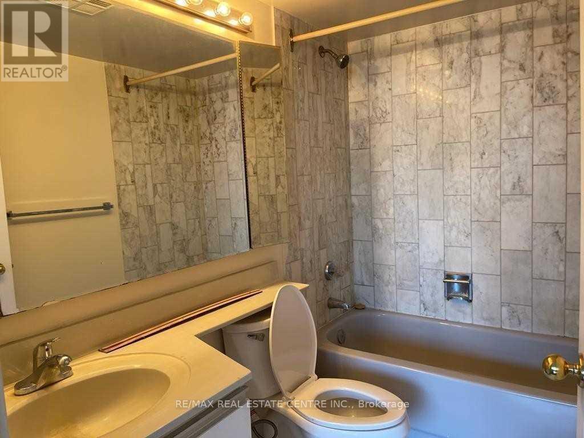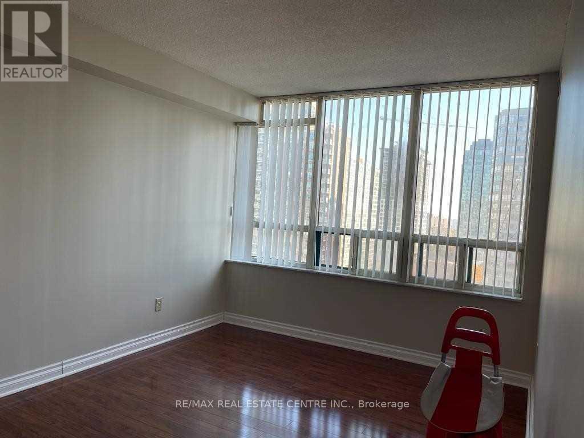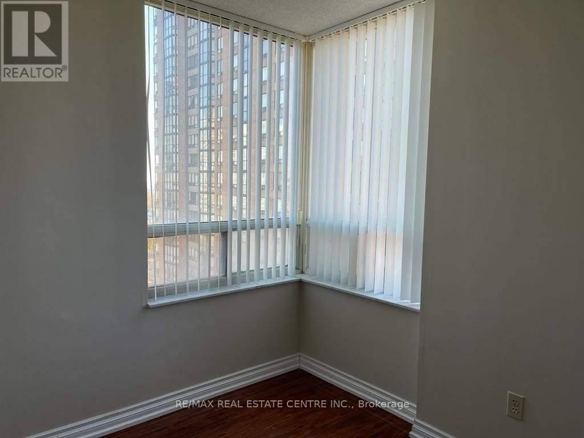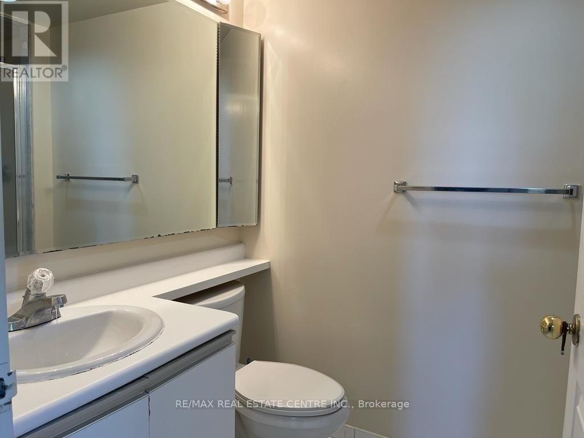| Bathrooms2 | Bedrooms3 |
| Property TypeSingle Family |
|
Corner Unit, Largest In The Building Overlooking The Park With Plenty Of Sunlight. 2 Bedrooms + 2 Full Washrooms With A Den/Solarium That Can Be Used As A Bedroom. Spacious Living Room & Dining Room W/ Laminate Flrs. Low Maintenance Fees With All Utilities Plus Interest Included Walking Distance To Square One Shopping Centre. Close To Go Station & Hwy's **** EXTRAS **** All Existing Appliances, All Electric Light Fixtures & Window Coverings One Parking & Locker, All Utilities & Internet Included In Maintenance Fee. (id:54154) |
| Community FeaturesPet Restrictions | FeaturesBalcony, Carpet Free, In suite Laundry |
| Maintenance Fee620.00 | Maintenance Fee Payment UnitMonthly |
| Maintenance Fee TypeCable TV, Common Area Maintenance, Heat, Electricity, Insurance, Parking, Water | Management CompanyAndrejs Property Management |
| OwnershipCondominium/Strata | Parking Spaces1 |
| TransactionFor sale |
| Bedrooms Main level2 | Bedrooms Lower level1 |
| AmenitiesStorage - Locker | CoolingCentral air conditioning |
| Exterior FinishBrick | FlooringLaminate, Ceramic |
| Bathrooms (Total)2 | Heating FuelNatural gas |
| HeatingForced air | TypeApartment |
| Level | Type | Dimensions |
|---|---|---|
| Main level | Living room | 4.22 m x 3.41 m |
| Main level | Dining room | 2.87 m x 2.78 m |
| Main level | Kitchen | 2.54 m x 2.08 m |
| Main level | Primary Bedroom | 4.62 m x 3.62 m |
| Main level | Bedroom 2 | 2.75 m x 2.28 m |
| Main level | Solarium | 2.14 m x 2.29 m |
Listing Office: RE/MAX REAL ESTATE CENTRE INC.
Data Provided by Toronto Regional Real Estate Board
Last Modified :09/07/2024 12:12:54 AM
MLS®, REALTOR®, and the associated logos are trademarks of The Canadian Real Estate Association

