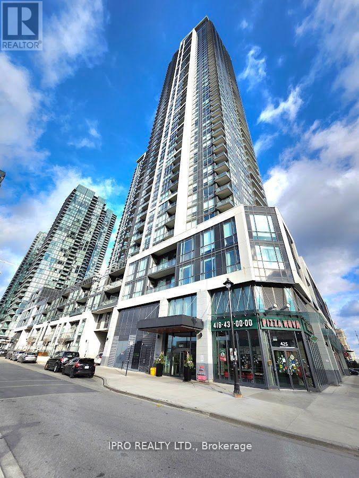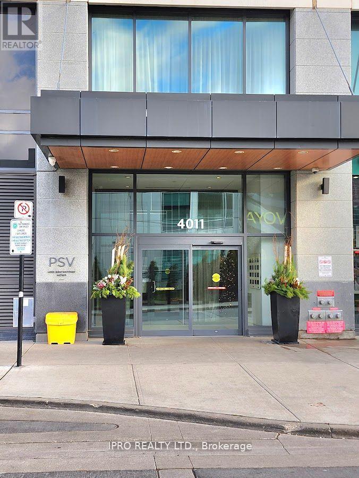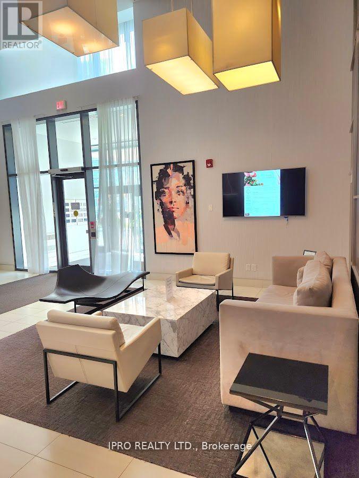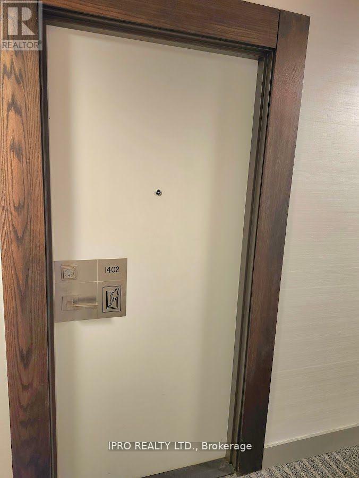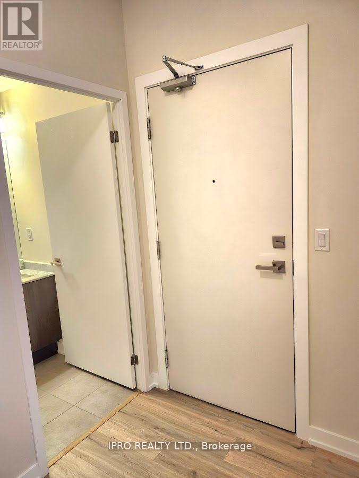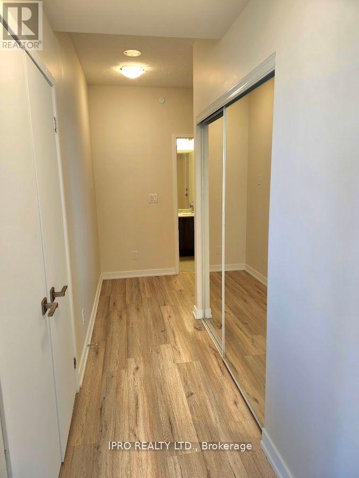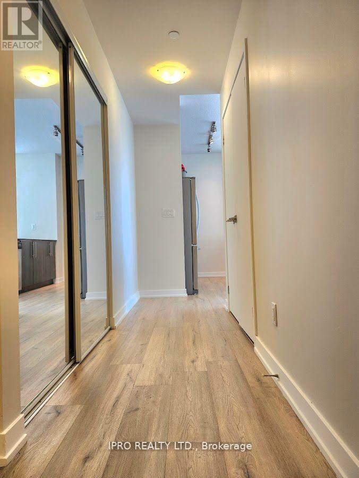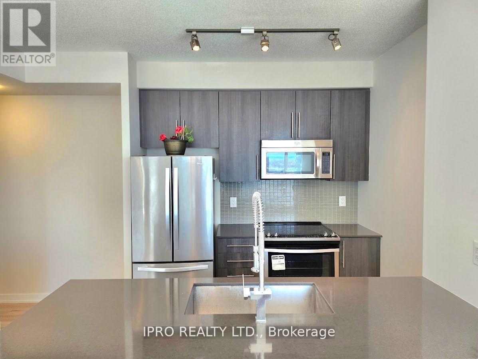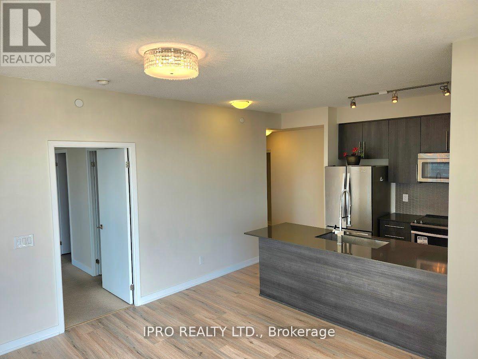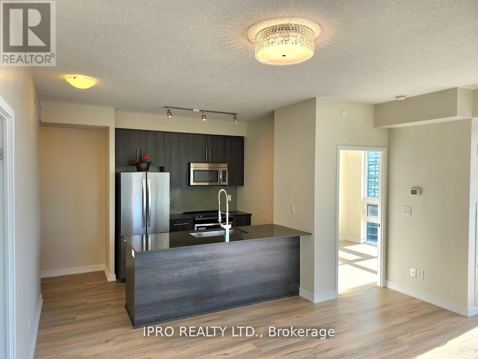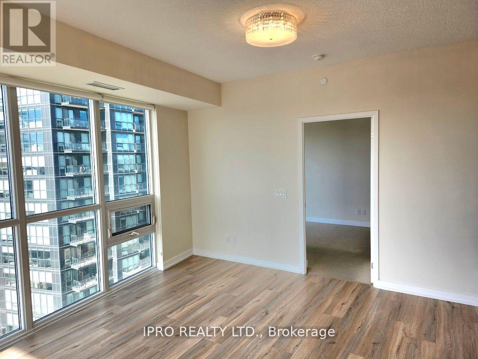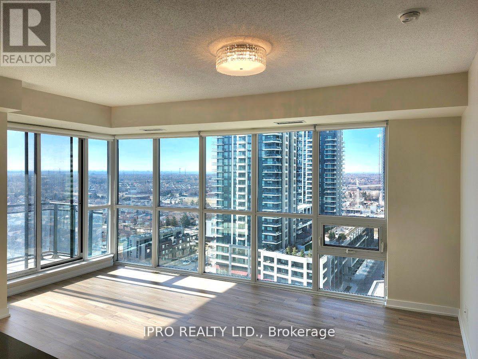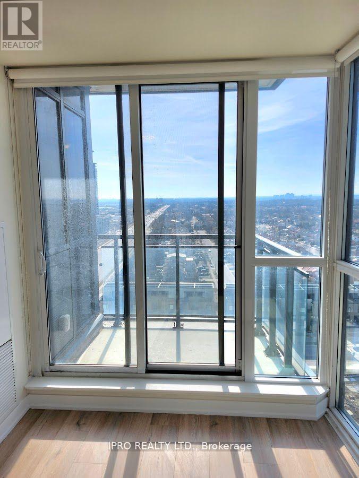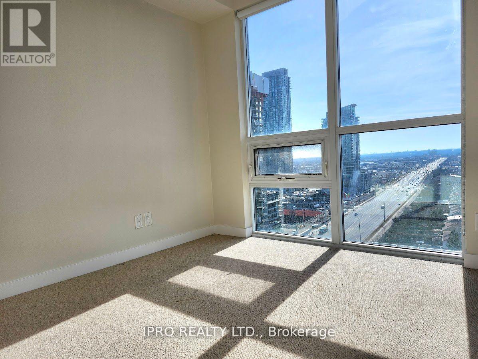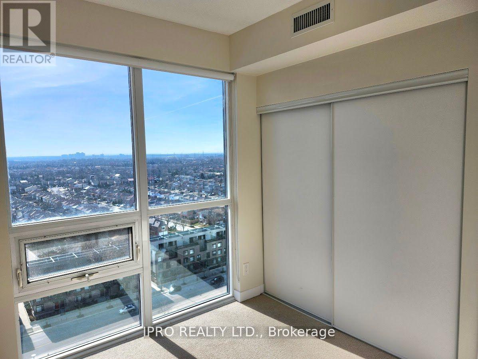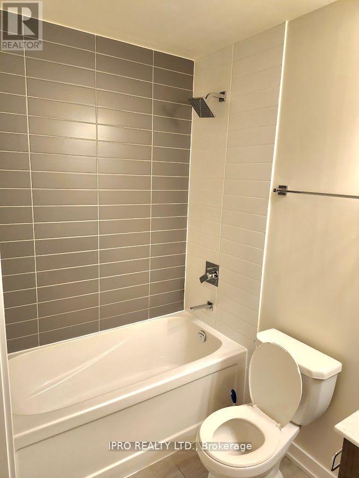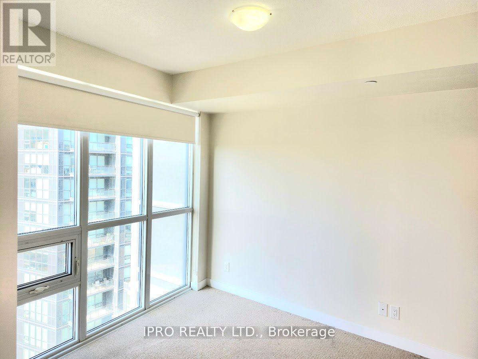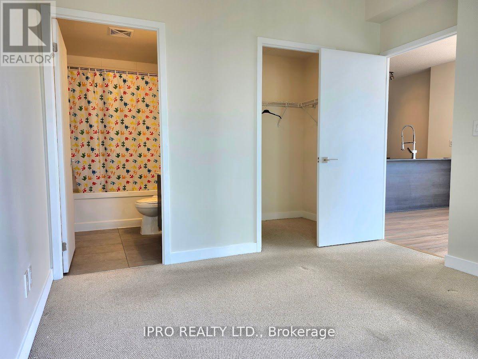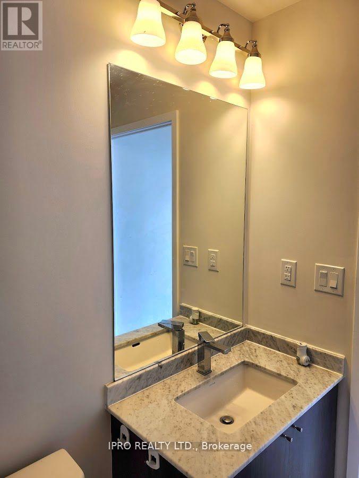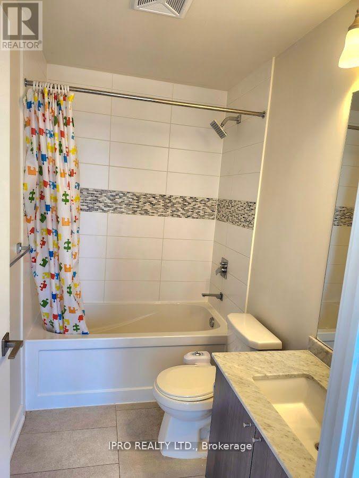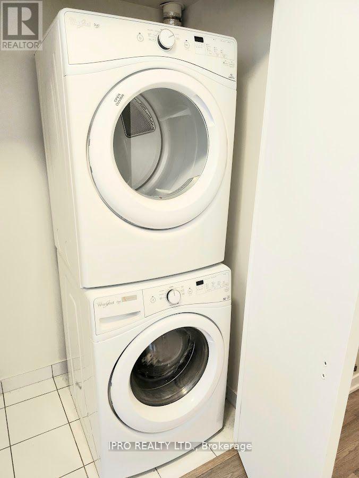| Bathrooms2 | Bedrooms2 |
| Property TypeSingle Family |
|
A must see! Bright and spacious two bedroom, two full bathroom luxury corner unit in high demand area in the heart of Mississauga. Beautiful open concept layout, kitchen with stainless steel appliances, quartz countertop and backsplash. Combined living/dining rooms with walk-out to open balcony. Large primary bedroom with 4pc ensuite & walk-in closet. Ensuite laundry. Visitor parking, concierge, indoor pool, gym, party room and more! The ground floor houses numerous retail stores! Steps to square one mall, YMCA, library, parks, Sheridan College, GO Transit, bus stop at doorstep, restaurants and entertainment. Easy access to highway 403 as well. **** EXTRAS **** New laminate flooring, freshly painted and move-in ready! (id:54154) |
| FeaturesBalcony | Maintenance Fee587.72 |
| Maintenance Fee Payment UnitMonthly | Management CompanyDuka Property Management |
| OwnershipCondominium/Strata | Parking Spaces1 |
| TransactionFor sale |
| Bedrooms Main level2 | AmenitiesStorage - Locker |
| CoolingCentral air conditioning | Exterior FinishConcrete |
| Bathrooms (Total)2 | Heating FuelNatural gas |
| HeatingForced air | TypeApartment |
| Level | Type | Dimensions |
|---|---|---|
| Flat | Kitchen | 2.74 m x 2.43 m |
| Flat | Living room | 5.48 m x 4.26 m |
| Flat | Dining room | 5.48 m x 4.26 m |
| Flat | Primary Bedroom | 3.05 m x 3.05 m |
| Flat | Bedroom 2 | 3.05 m x 2.74 m |
Listing Office: IPRO REALTY LTD.
Data Provided by Toronto Regional Real Estate Board
Last Modified :26/04/2024 03:29:17 PM
MLS®, REALTOR®, and the associated logos are trademarks of The Canadian Real Estate Association

