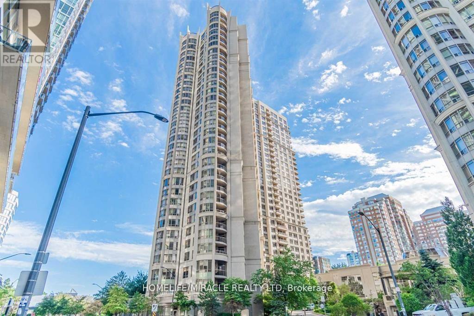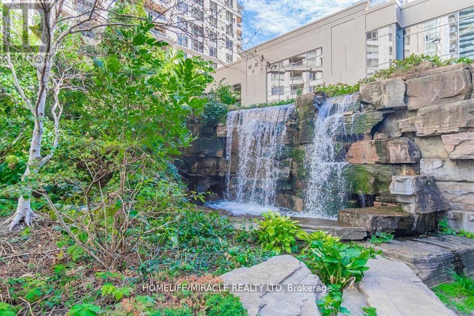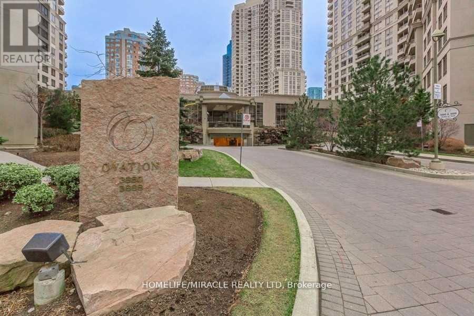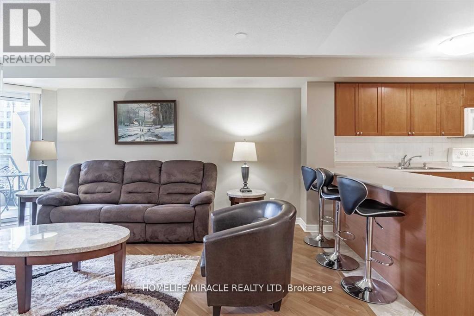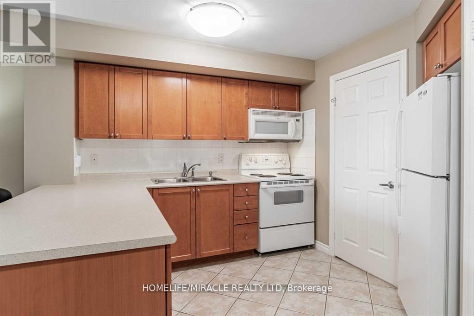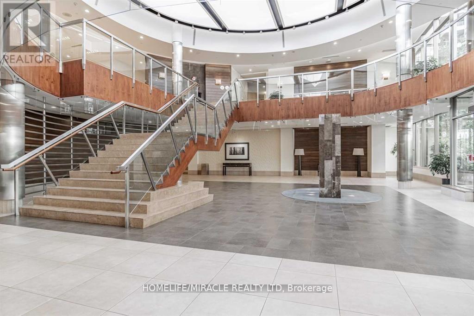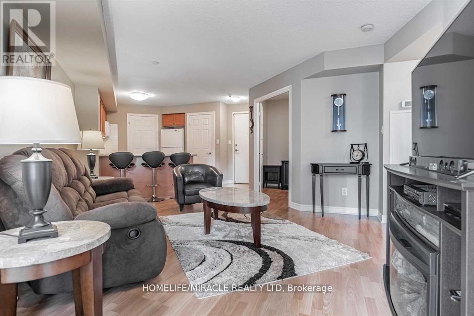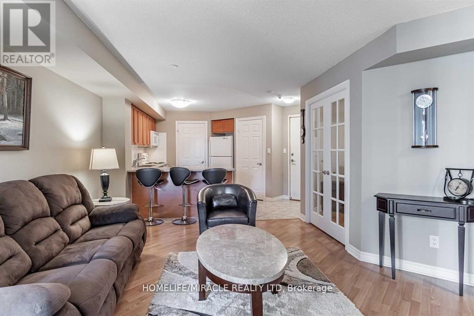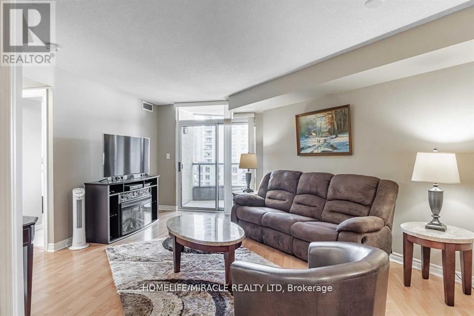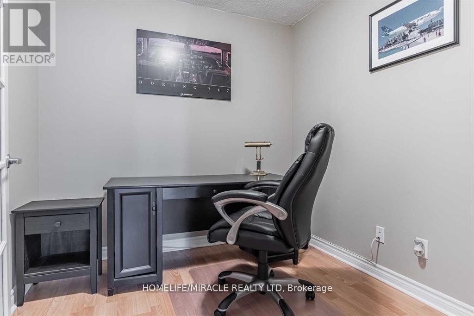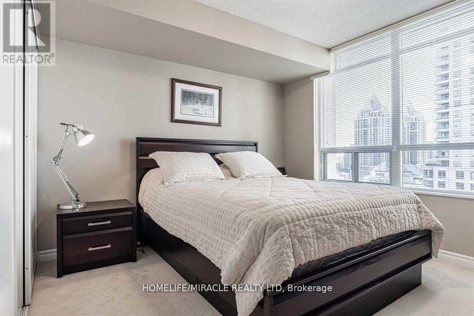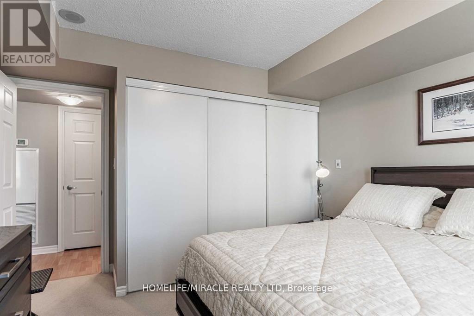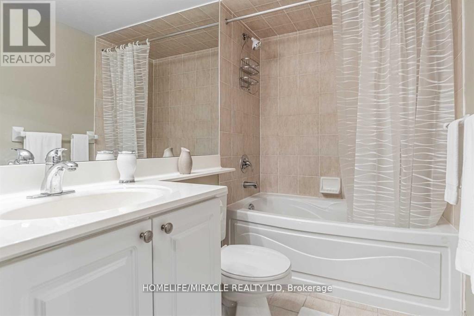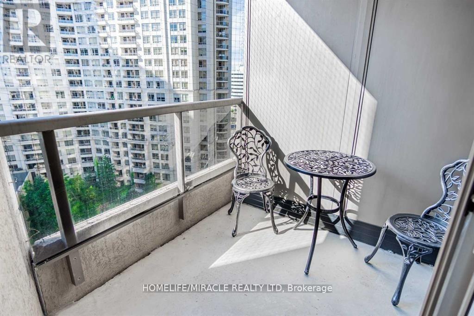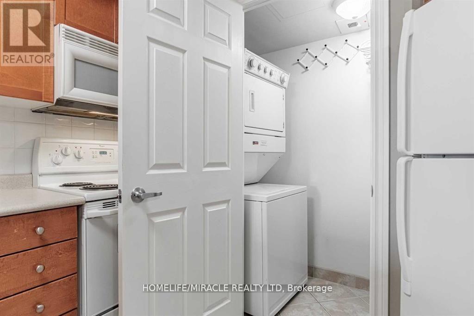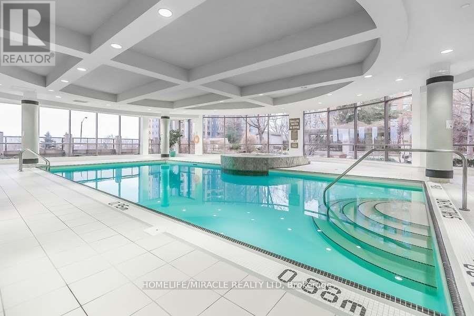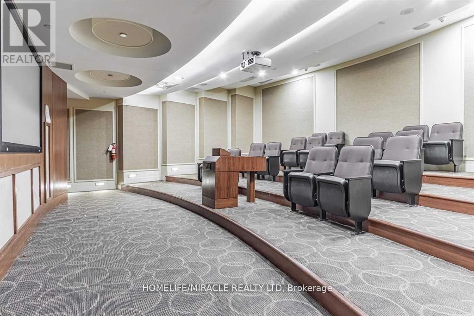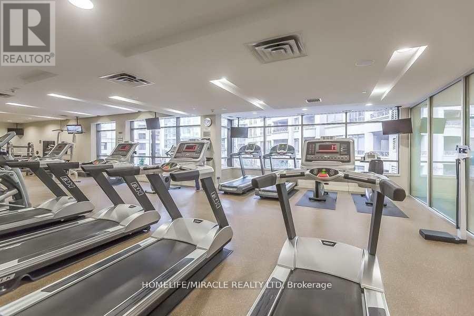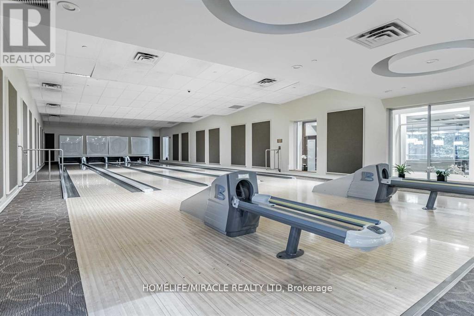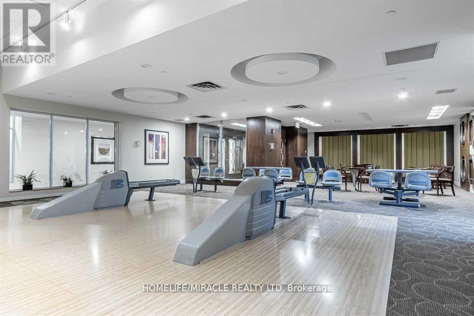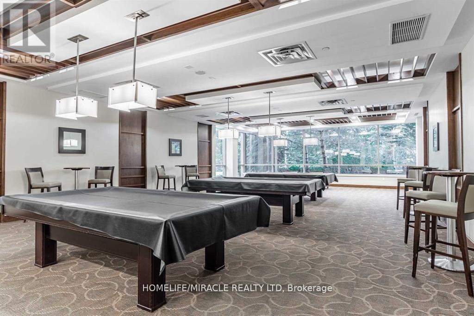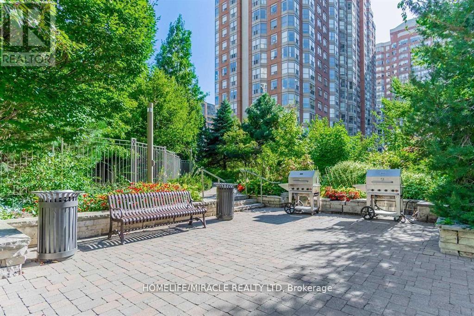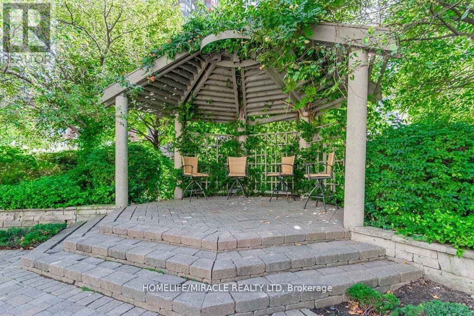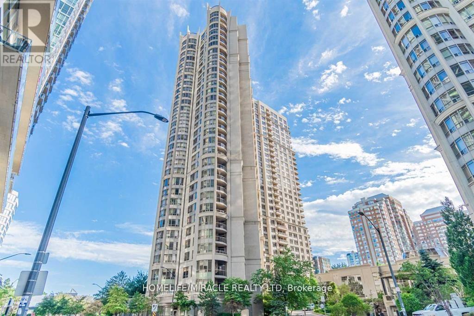| Bathrooms1 | Bedrooms2 |
| Property TypeSingle Family |
|
Excellent condition unit of 1 Bed and 1 enclosed Den. Offering the premium furniture with the unit. World Class Amenities Await You At This 1 Bed + Den In The Heart Of Mississauga. Perfect Work-From-Home Environment W/ A Low, Low Maint. Fee That Incl. Most Of Your Utilities. Enjoy Club Ovation (30,000 Sf Of Fun!) Virtual Golf, Theatre, Pool/Hot Tub/Sauna, Bowling..The List Goes On! Ease Of Access To 401, 403, Qew & Go W/ Sq 1, Central Library, Ymca, Restaurants & Convenient Store Literally Across The Street. Come Home And Relax In The Luxury Of Ovation! **** EXTRAS **** 24 Hr Concierge/Security. (id:54154) |
| Amenities NearbyHospital | Community FeaturesPet Restrictions |
| FeaturesBalcony | Maintenance Fee486.30 |
| Maintenance Fee Payment UnitMonthly | Maintenance Fee TypeHeat, Electricity, Water, Common Area Maintenance, Insurance, Parking |
| Management CompanyDel Property Management | OwnershipCondominium/Strata |
| Parking Spaces1 | PoolIndoor pool |
| TransactionFor sale | ViewView |
| Bedrooms Main level1 | Bedrooms Lower level1 |
| AmenitiesSecurity/Concierge, Exercise Centre, Recreation Centre | AppliancesBlinds, Dishwasher, Dryer, Furniture, Microwave, Refrigerator, Stove, Washer |
| CoolingCentral air conditioning | Exterior FinishConcrete, Stucco |
| Bathrooms (Total)1 | Heating FuelNatural gas |
| HeatingForced air | TypeApartment |
| AmenitiesHospital |
| Level | Type | Dimensions |
|---|---|---|
| Flat | Living room | 5.79 m x 3.44 m |
| Flat | Dining room | 5.79 m x 3.44 m |
| Flat | Kitchen | 3.05 m x 2.99 m |
| Flat | Bedroom | 3.58 m x 3.16 m |
| Flat | Den | 2.71 m x 2.41 m |
| Flat | Bathroom | 2.51 m x 1.51 m |
Listing Office: HOMELIFE/MIRACLE REALTY LTD
Data Provided by Toronto Regional Real Estate Board
Last Modified :09/07/2024 12:32:48 AM
MLS®, REALTOR®, and the associated logos are trademarks of The Canadian Real Estate Association

