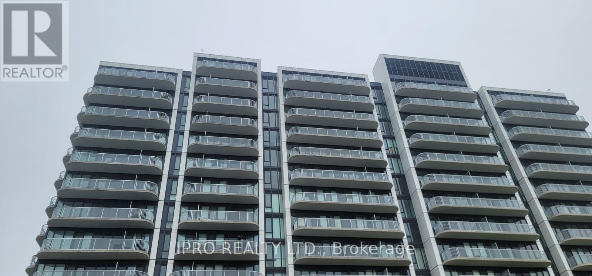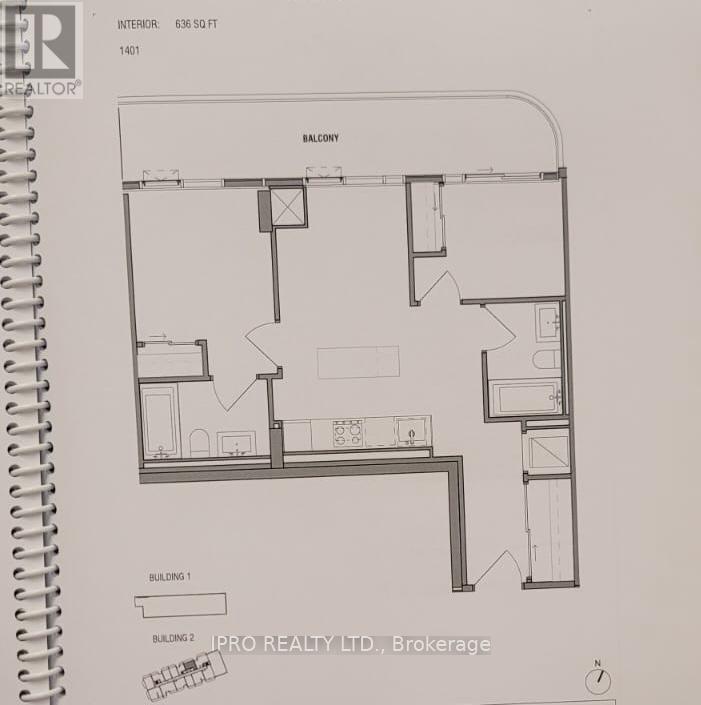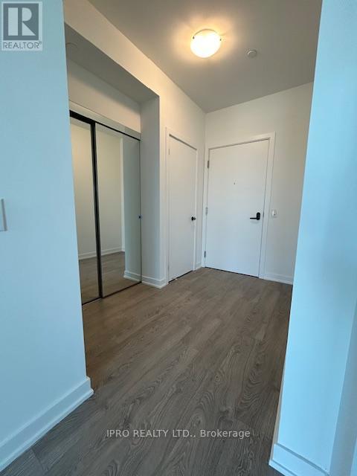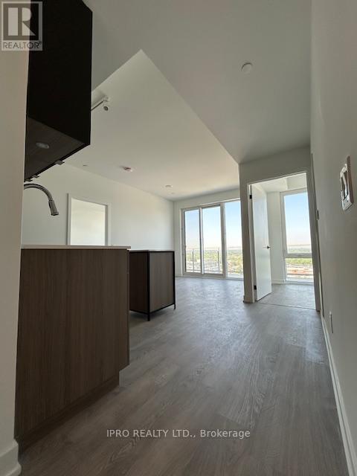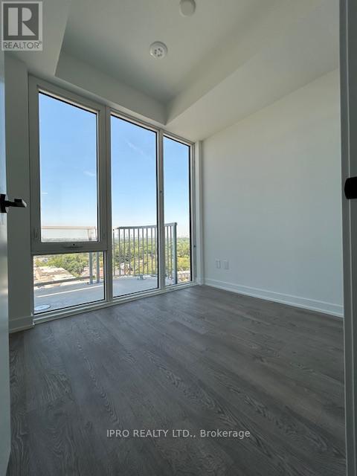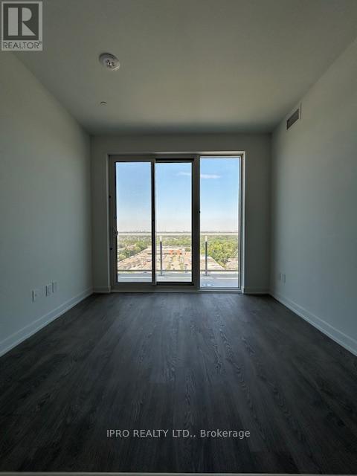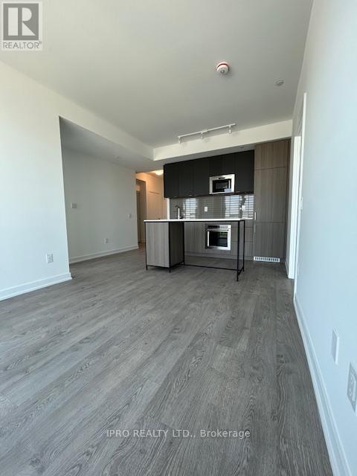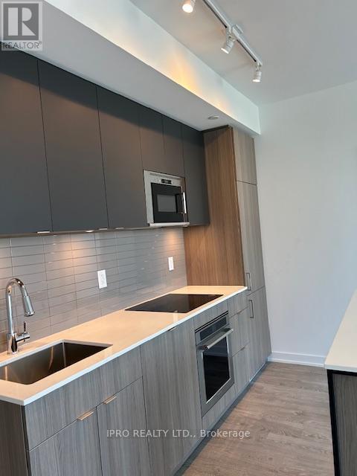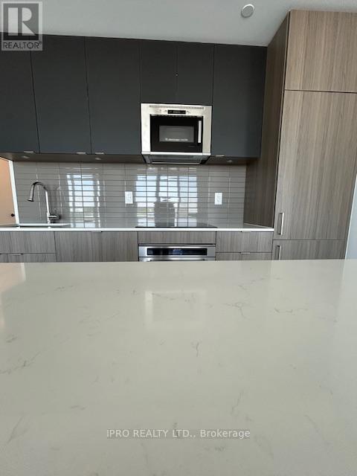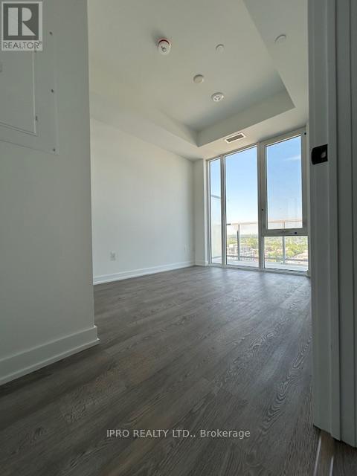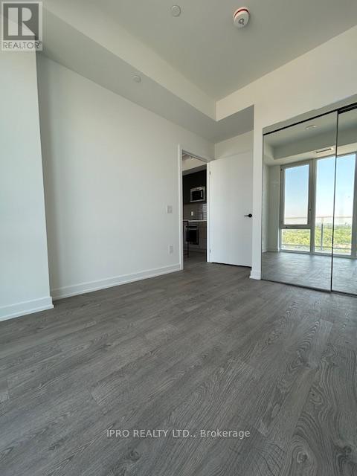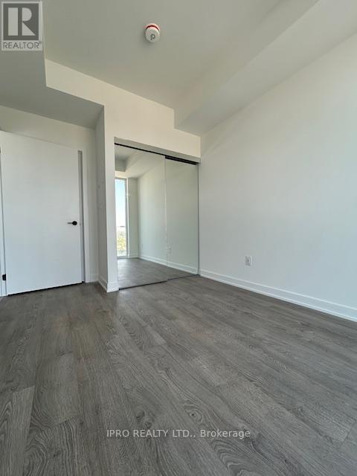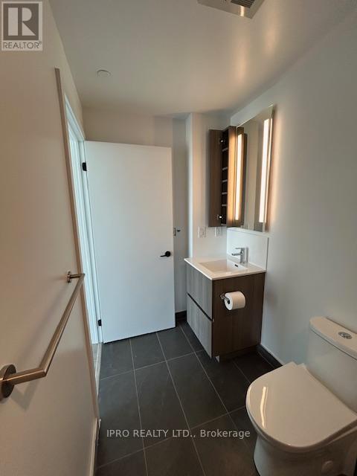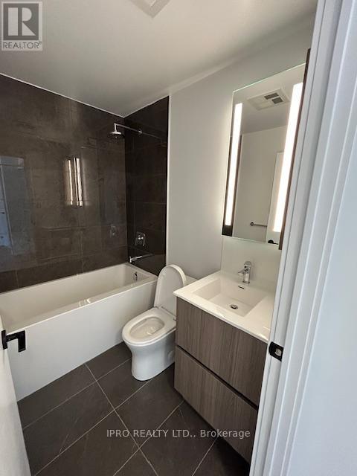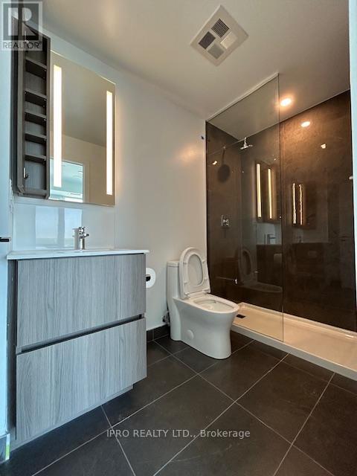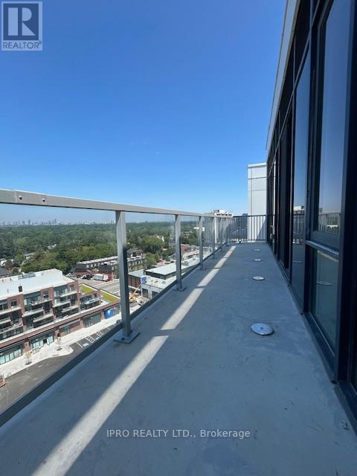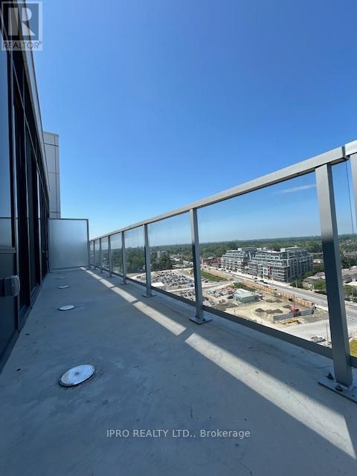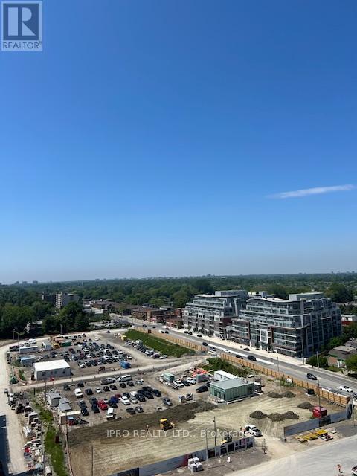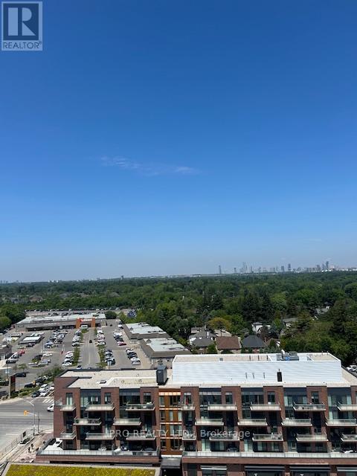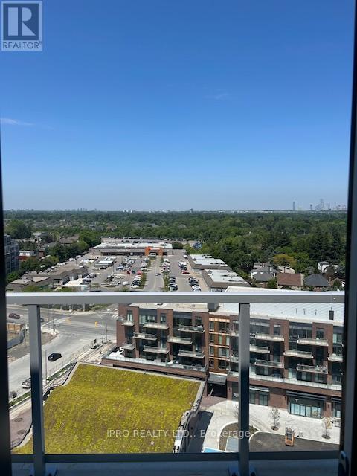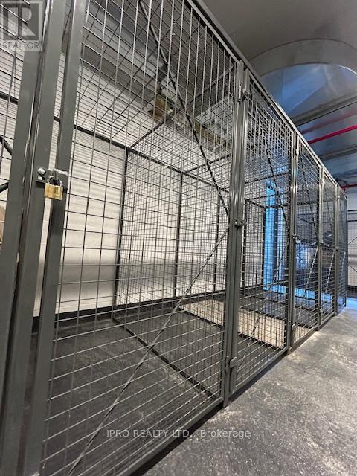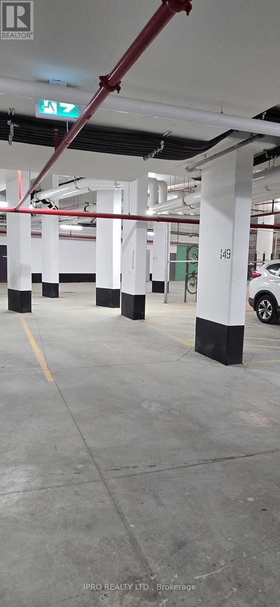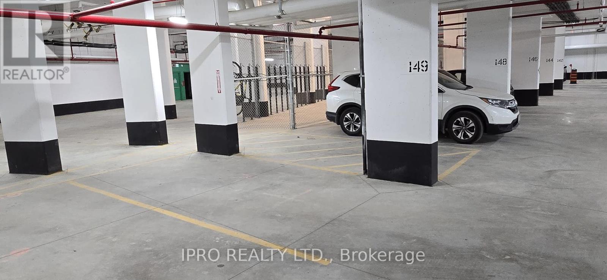| Bathrooms2 | Bedrooms2 |
| Property TypeSingle Family |
|
Discover luxury living in this stunning 2 bedroom plus den condo, offering 2 full washrooms and a generous balcony. Set in a charming and secure neighbourhood, near top-rated schools, this condo is defined by it's premium finishes and prime location. This unit is situated on the top floor with bright and unobstructed stunning views on greenery and Square One's skyline. The interior is adorned with laminate flooring, a spacious kitchen and a bright, open-plan living and dining area. Building amenities such as fitness centre, party room, ground floor retail convenience and parks of Port Credit with a free community shuttle to Port Credit GO station. A must see property, complete with built-in fridge, stove, dishwasher, microwave, washer and dryer, internet, one parking and one locker included. (id:54154) |
| Amenities NearbyPublic Transit, Schools | Community FeaturesPet Restrictions |
| FeaturesConservation/green belt, Balcony | Lease3000.00 |
| Lease Per TimeMonthly | Management CompanyCrossbridge Condominium Services Ltd. |
| OwnershipCondominium/Strata | Parking Spaces1 |
| TransactionFor rent | ViewView |
| WaterfrontWaterfront |
| Bedrooms Main level2 | AmenitiesSecurity/Concierge, Exercise Centre, Party Room, Storage - Locker |
| AppliancesDishwasher, Dryer, Microwave, Range, Refrigerator, Stove, Washer, Window Coverings | CoolingCentral air conditioning |
| Exterior FinishConcrete | FlooringLaminate |
| Bathrooms (Total)2 | Heating FuelNatural gas |
| HeatingForced air | TypeApartment |
| AmenitiesPublic Transit, Schools | Surface WaterLake/Pond |
| Level | Type | Dimensions |
|---|---|---|
| Main level | Living room | 2.68 m x 2.17 m |
| Main level | Dining room | 3.05 m x 2.83 m |
| Main level | Primary Bedroom | 2.74 m x 3.02 m |
| Main level | Bedroom 2 | 2.17 m x 2.35 m |
Listing Office: IPRO REALTY LTD.
Data Provided by Toronto Regional Real Estate Board
Last Modified :09/07/2024 12:29:11 AM
MLS®, REALTOR®, and the associated logos are trademarks of The Canadian Real Estate Association

