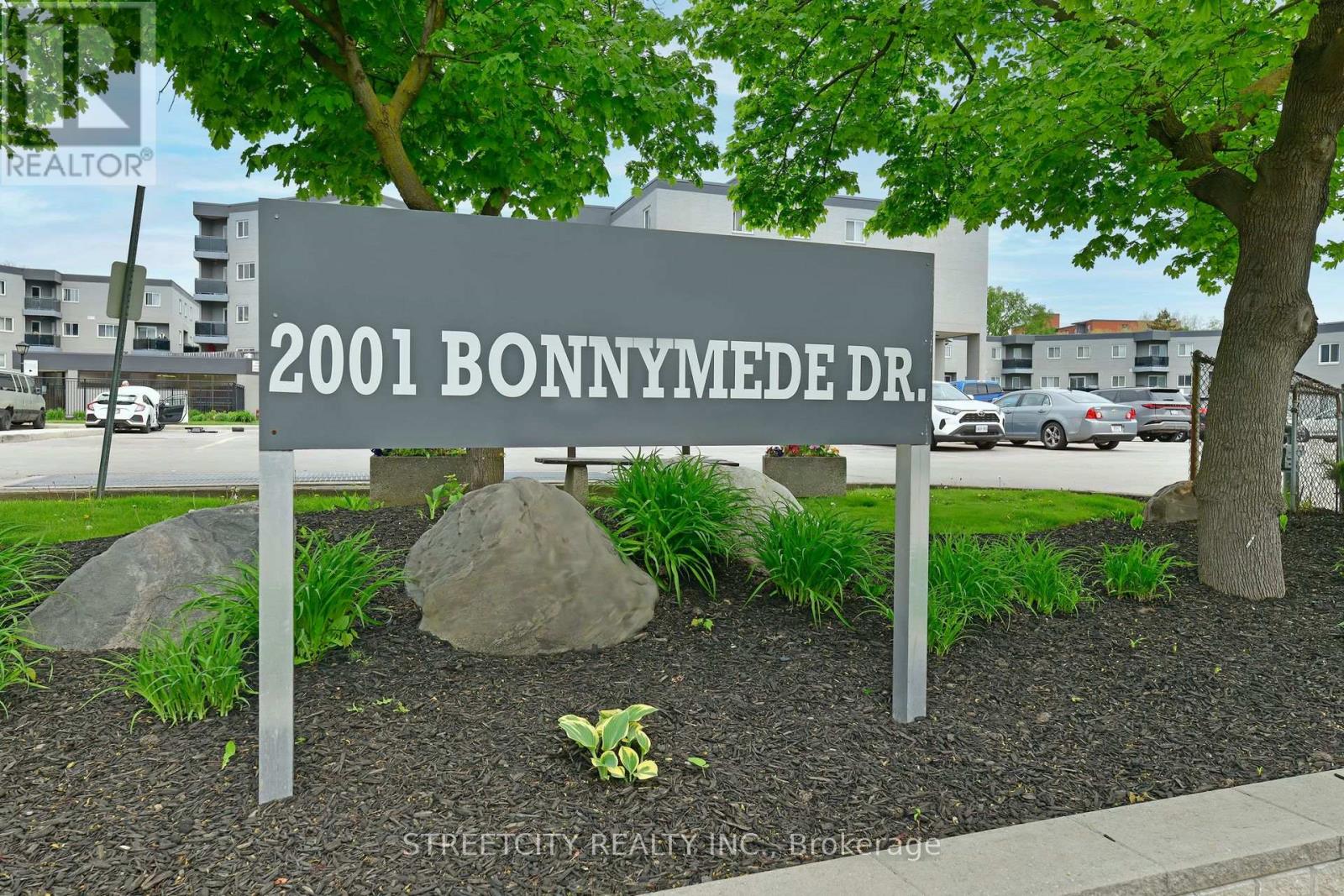| Bathrooms1 | Bedrooms3 |
| Property TypeSingle Family |
|
This charming 2-storey condo is nestled in the heart of Clarkson Village and is perfect for 1st time buyers, families, investors & renovators. This corner unit boasts 3 bedrooms, 2 large balconies, overlooking the courtyard & well-maintained green spaces, providing a bright & serene retreat. The open-concept, main floor features a dining & living room, kitchen & entranceway, ideal for entertaining guests. Upstairs, 3 bedrooms, a 4-piece bath & convenient in-unit laundry w a washer/dryer & laundry tub w a separate egress to upstairs service hallway. This low-rise gem is in an excellent location steps away from schools, parks, trails, Clarkson GO, QEW, grocery stores, banks & restaurants w an elevator offering ease of access. The building contains a heated indoor salt pool, underground carwash, outdoor entertaining courtyard, children's playground, sauna, fitness center, free visitor parking & party/meeting room. Don't miss out on the opportunity to call Clarkson Village home. Some Pictures have been virtually staged. **** EXTRAS **** Fridge, stove, dishwasher, washer, dryer, all ELF, window treatments and associated hardware (id:54154) Please visit : Multimedia link for more photos and information |
| Community FeaturesPet Restrictions | FeaturesBalcony |
| Maintenance Fee825.00 | Maintenance Fee Payment UnitMonthly |
| Management CompanyCrossbridge-905-822-891 | OwnershipCondominium/Strata |
| Parking Spaces1 | TransactionFor sale |
| Bedrooms Main level3 | AmenitiesCar Wash, Party Room, Sauna, Exercise Centre, Visitor Parking, Storage - Locker |
| CoolingCentral air conditioning | Exterior FinishBrick, Concrete |
| Bathrooms (Total)1 | Heating FuelElectric |
| HeatingForced air | Storeys Total2 |
| TypeApartment |
| Level | Type | Dimensions |
|---|---|---|
| Second level | Primary Bedroom | 3.69 m x 2.77 m |
| Second level | Bedroom 2 | 3.29 m x 2.96 m |
| Second level | Bedroom 3 | 4.5 m x 2.74 m |
| Second level | Bathroom | 1.52 m x 1.83 m |
| Main level | Living room | 5.49 m x 2.74 m |
| Main level | Dining room | 2.83 m x 2.87 m |
| Main level | Kitchen | 2.5 m x 1.86 m |
Listing Office: STREETCITY REALTY INC.
Data Provided by Toronto Regional Real Estate Board
Last Modified :18/05/2024 01:26:54 AM
MLS®, REALTOR®, and the associated logos are trademarks of The Canadian Real Estate Association




















