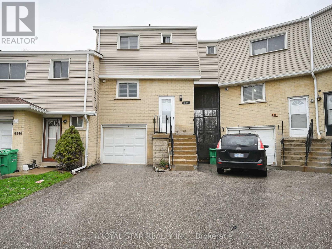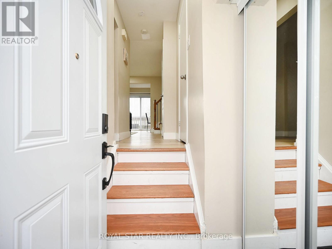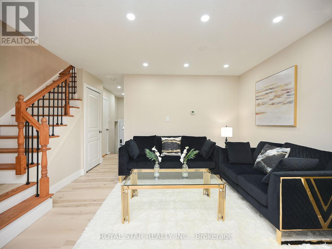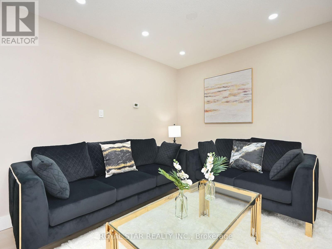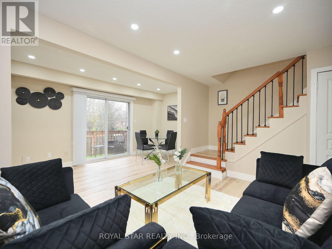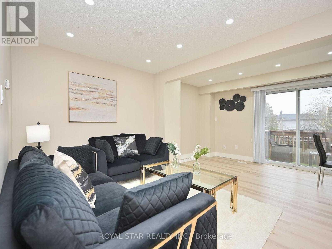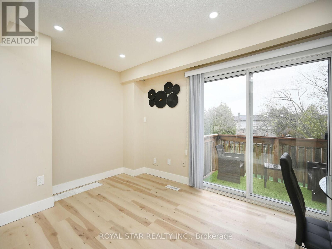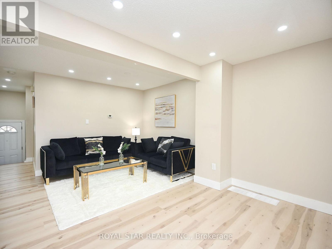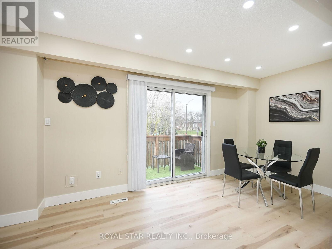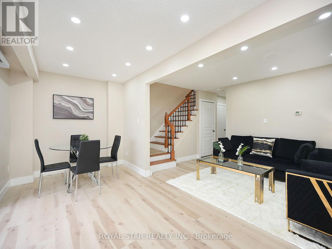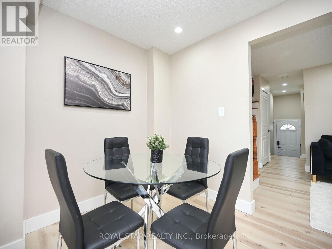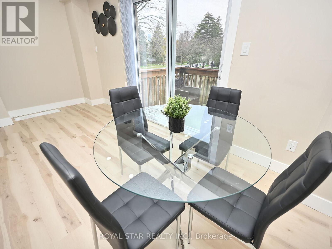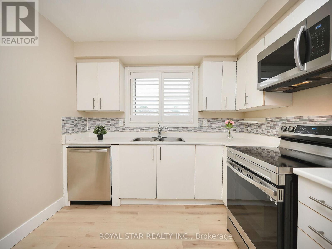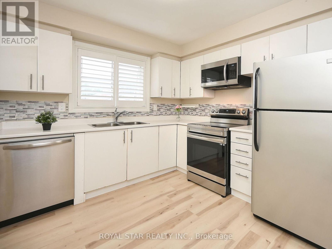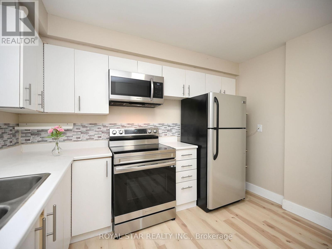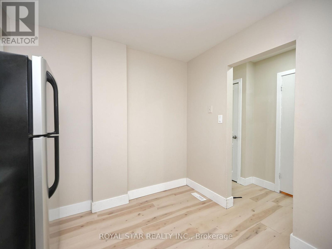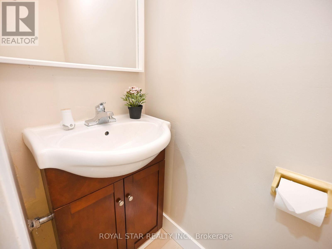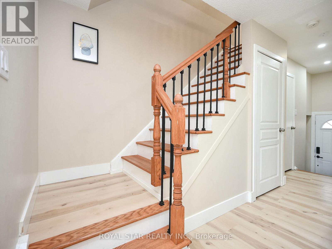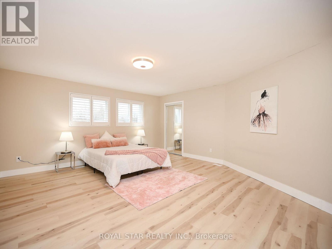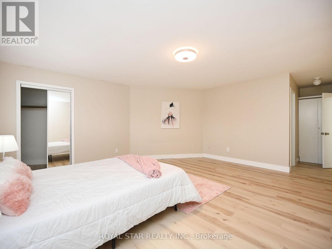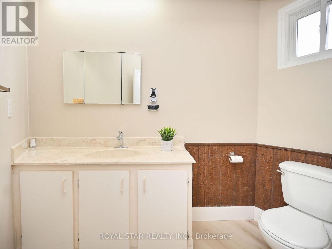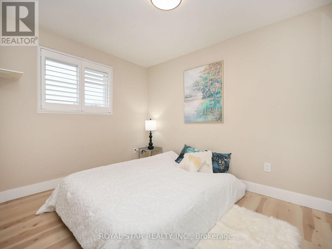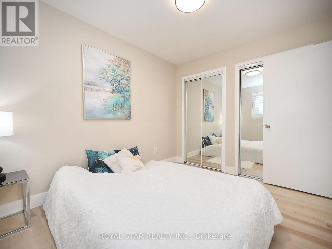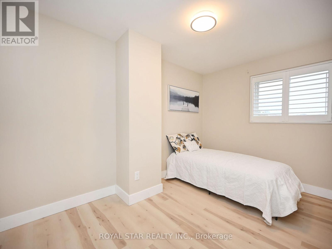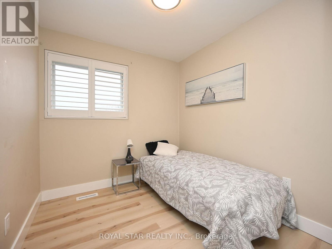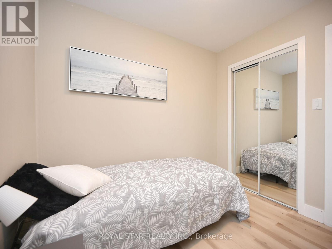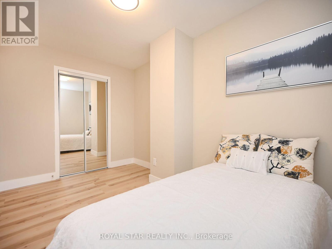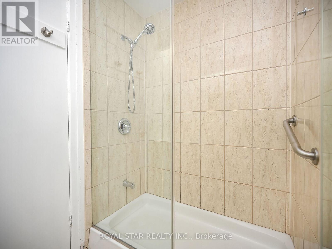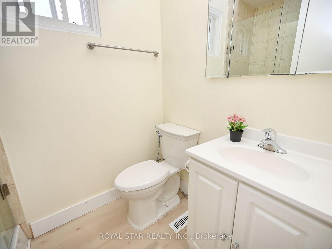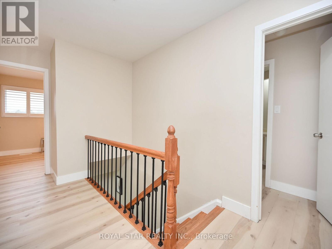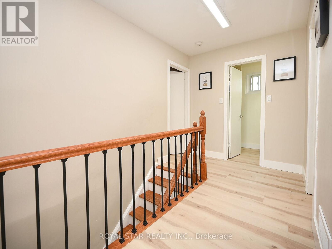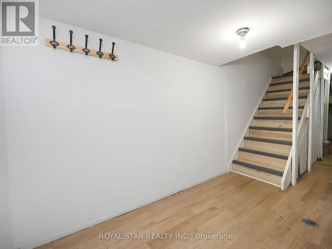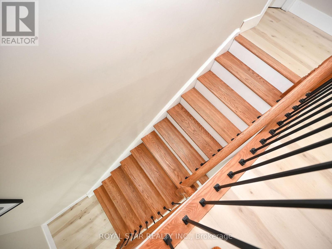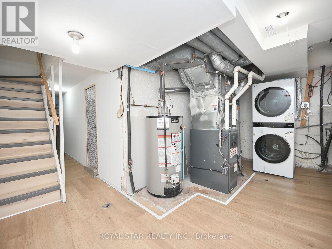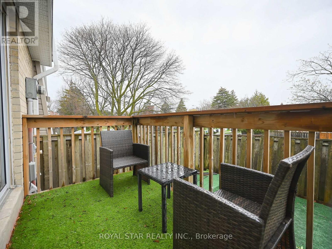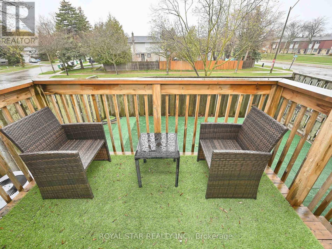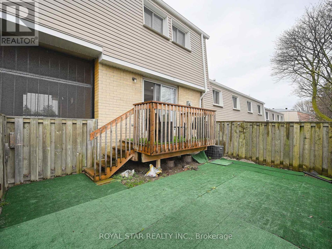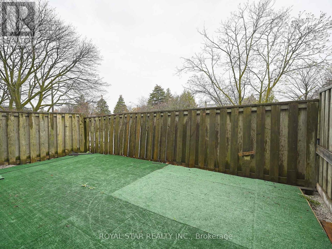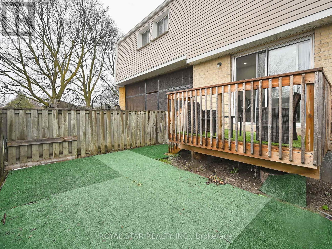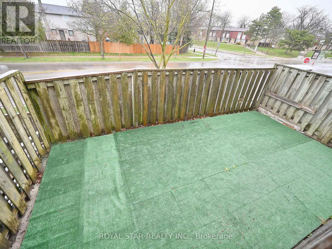| Bathrooms3 | Bedrooms4 |
| Property TypeSingle Family |
|
4 Bed Townhouse with Outdoor Pool and over $100K spent in recent Upgrades including new Luxury Vinyl Flooring throughout. New Staircase, Baseboards & Railings, Freshly painted, Pot lights on MF, B/R Ceiling Lights & Smart Switches, Windows, Door, Siding, Roof (2019-2020), Electrical Box and Wiring Per Code 2024. Washer/Dryer Set 2022, California Shutters and Closet Doors 2022, S/S Stove, D/W, R/H & MW 2022, Refinished Garage, Furnace (2016). Living Room has a Walkout to Deck & Fully Fenced Yard to enjoy BBQ in Summers. Close to Park, Schools, Highways, Recreation & major Amenities. **** EXTRAS **** Fridge, Stove, Range hood MW, Dishwasher, Washer, Dryer & Garage Door Opener. (id:54154) Please visit : Multimedia link for more photos and information |
| Amenities NearbyHospital, Place of Worship, Public Transit, Schools | Community FeaturesCommunity Centre, Pets not Allowed |
| Maintenance Fee550.00 | Maintenance Fee Payment UnitMonthly |
| Management CompanyGsa Property Management Inc. | OwnershipCondominium/Strata |
| Parking Spaces2 | PoolOutdoor pool |
| TransactionFor sale |
| Bedrooms Main level4 | Basement DevelopmentFinished |
| BasementN/A (Finished) | CoolingCentral air conditioning |
| Exterior FinishBrick, Vinyl siding | Bathrooms (Total)3 |
| Heating FuelNatural gas | HeatingForced air |
| Storeys Total2 | TypeRow / Townhouse |
| AmenitiesHospital, Place of Worship, Public Transit, Schools |
| Level | Type | Dimensions |
|---|---|---|
| Second level | Primary Bedroom | 5.16 m x 4.8 m |
| Second level | Bedroom 2 | 3.35 m x 2.64 m |
| Second level | Bedroom 3 | 3.76 m x 2.41 m |
| Second level | Bedroom 4 | 2.74 m x 2.39 m |
| Main level | Kitchen | 3.3 m x 2.87 m |
| Main level | Dining room | 3.89 m x 2.74 m |
| Main level | Living room | 4.9 m x 2.34 m |
Listing Office: ROYAL STAR REALTY INC.
Data Provided by Toronto Regional Real Estate Board
Last Modified :29/04/2024 08:12:53 AM
MLS®, REALTOR®, and the associated logos are trademarks of The Canadian Real Estate Association

