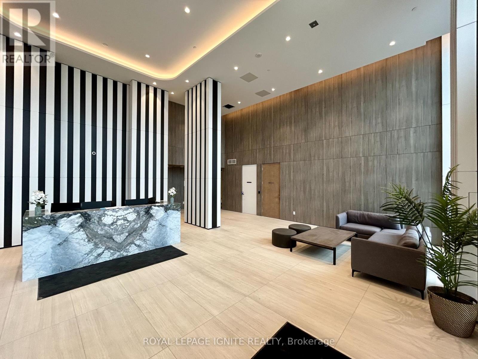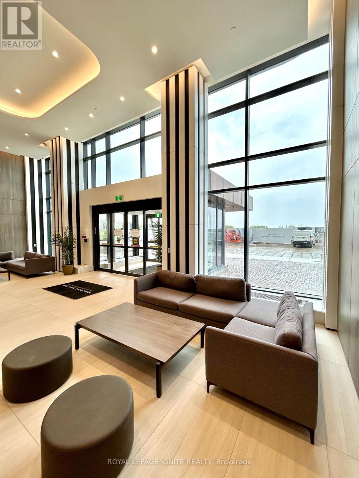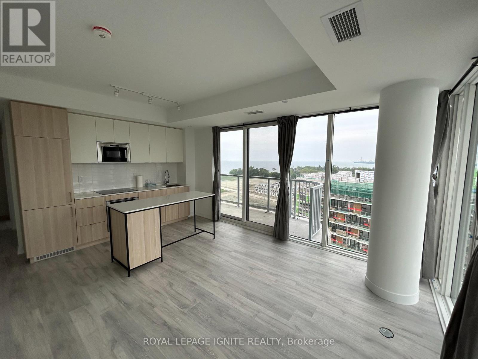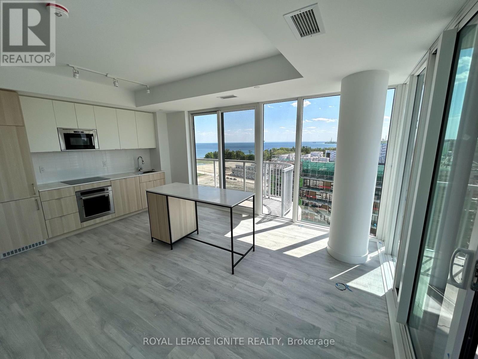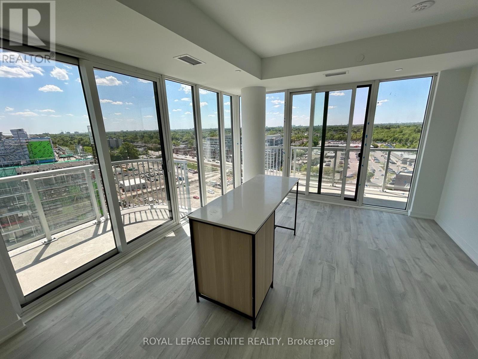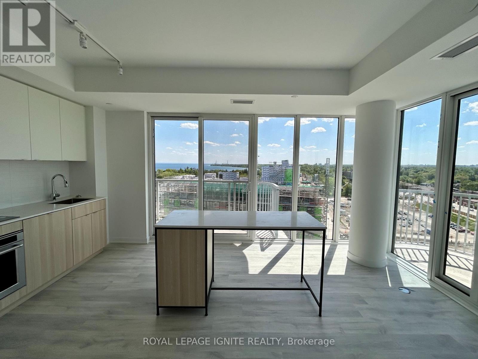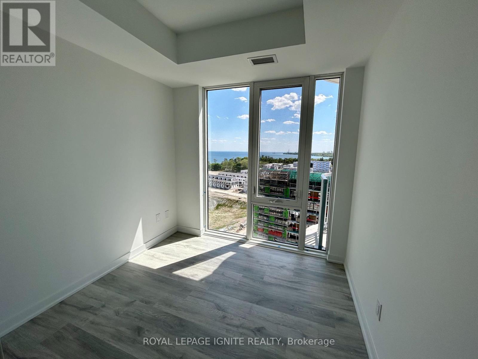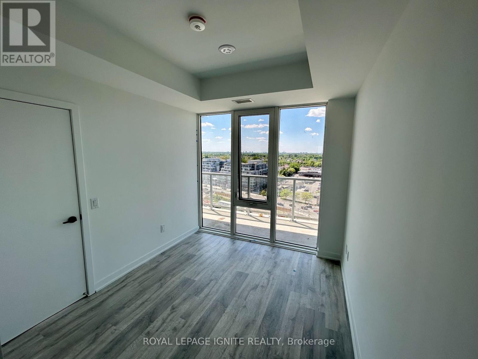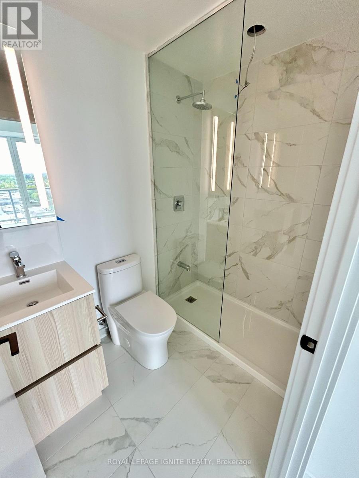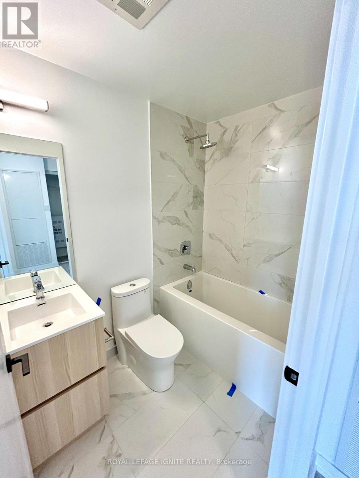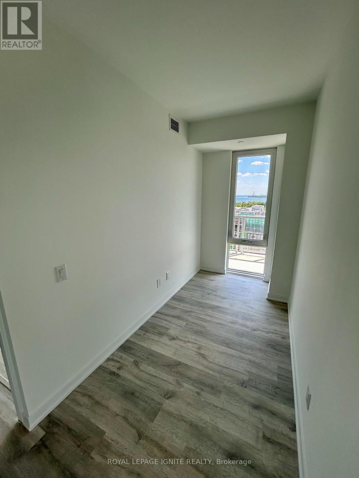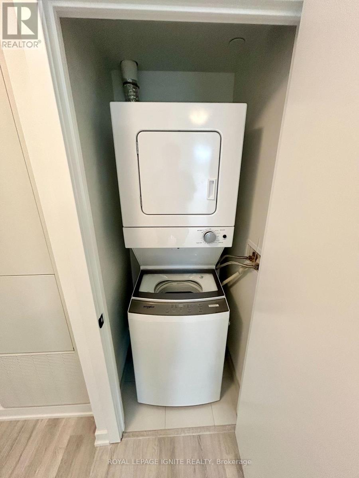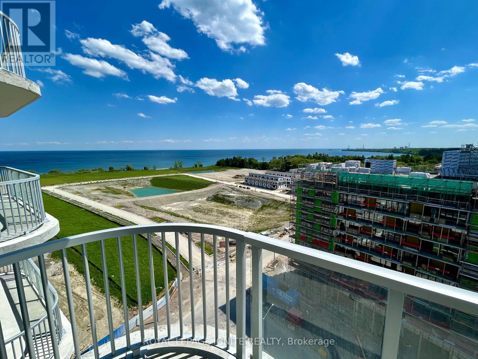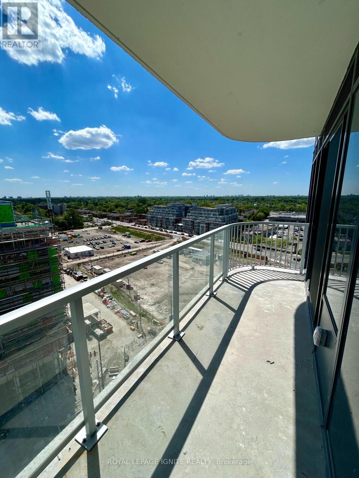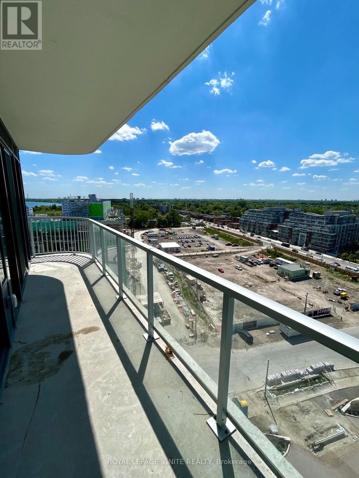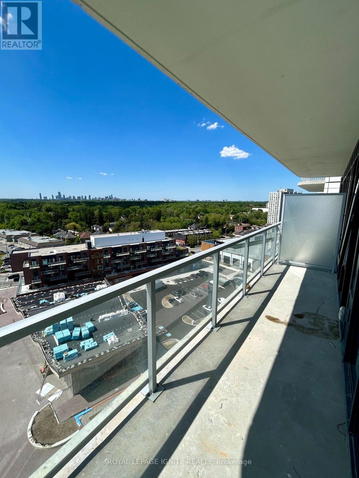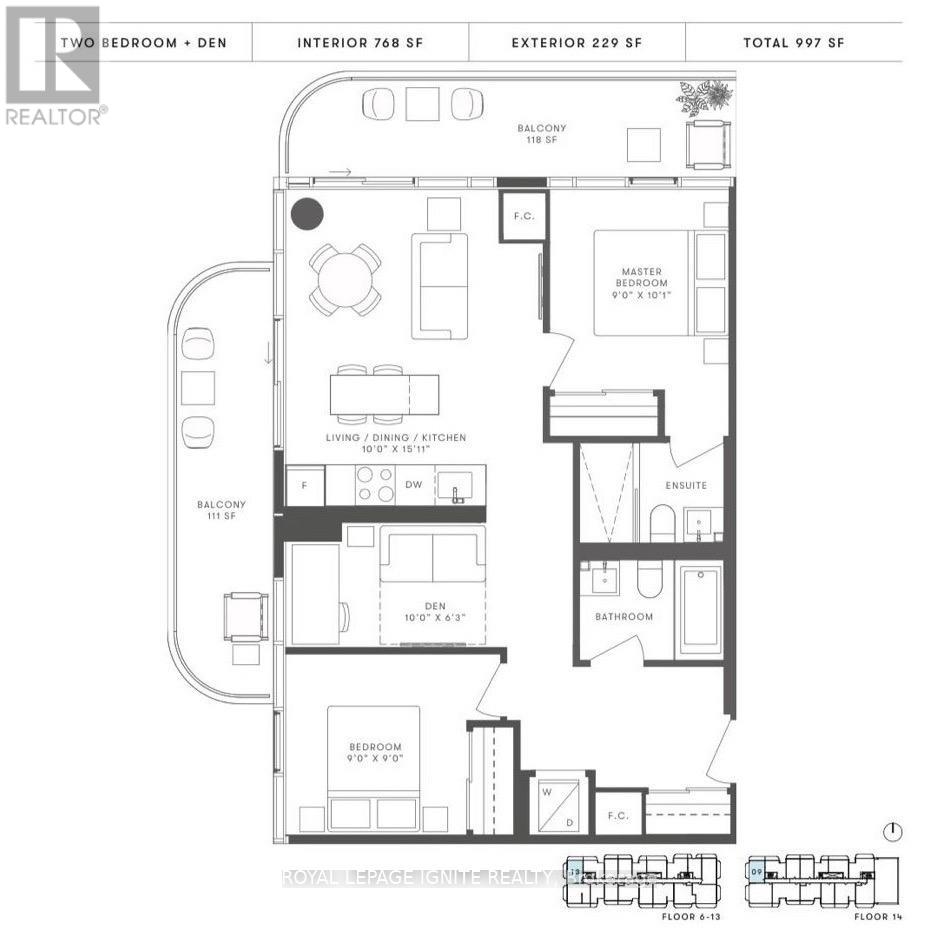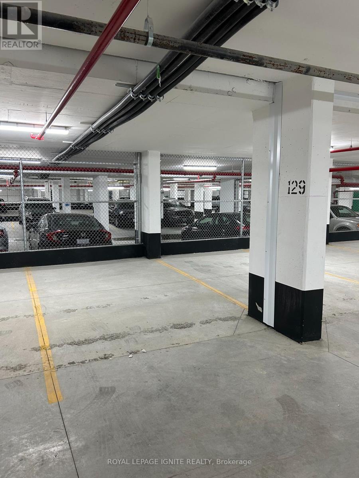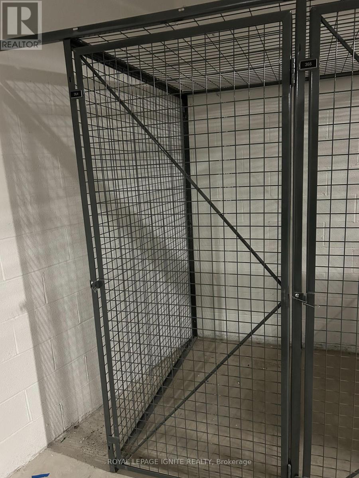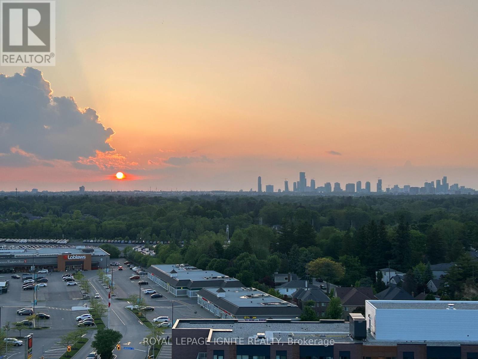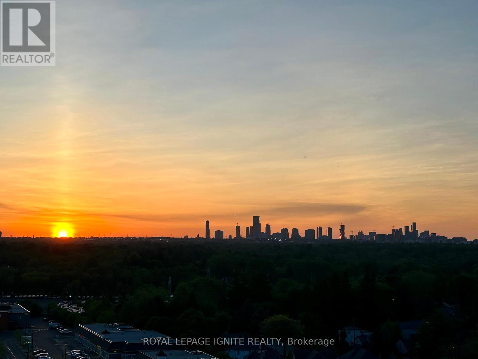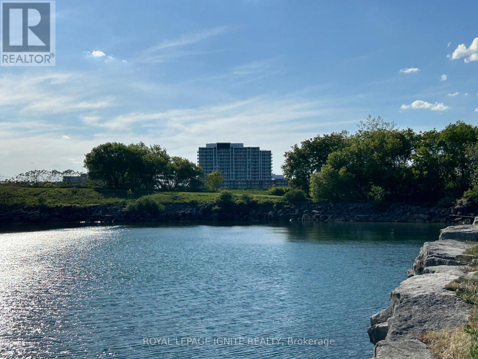| Bathrooms2 | Bedrooms3 |
| Property TypeSingle Family |
|
Welcome to your new home in a brand new building in Port Credit steps from the lake! Featuring 2BR + Den in a lower penthouse corner unit with clear, unobstructed views of the lake and the city, 9' ceilings, floor-to-ceiling windows, ensuite washroom. With numerous building and area amenities, you get the best of the urban lifestyle with small town vibe. 768 sq ft + 229 sq ft balconies on two sides. Be the first residents in this unit and enjoy your life just steps from restaurants, shopping, parks, lake, trails & more. A couple of minutes to Port Credit GO, 403, QEW with easy transit access. Don't miss this! **** EXTRAS **** 24/7 concierge, numerous amenities are still under construction to be ready soon. (id:54154) |
| Community FeaturesPet Restrictions | FeaturesBalcony |
| Lease3300.00 | Lease Per TimeMonthly |
| Management CompanyCrossbridge Condominium Services | OwnershipCondominium/Strata |
| Parking Spaces1 | TransactionFor rent |
| Bedrooms Main level2 | Bedrooms Lower level1 |
| AmenitiesStorage - Locker | AppliancesDishwasher, Dryer, Refrigerator, Stove, Washer, Window Coverings |
| CoolingCentral air conditioning | Exterior FinishBrick, Concrete |
| FlooringVinyl | Bathrooms (Total)2 |
| Heating FuelNatural gas | HeatingForced air |
| TypeApartment |
| Level | Type | Dimensions |
|---|---|---|
| Flat | Living room | 3.05 m x 4.85 m |
| Flat | Dining room | 3.05 m x 4.85 m |
| Flat | Kitchen | 3.05 m x 4.85 m |
| Flat | Primary Bedroom | 2.74 m x 3.1 m |
| Flat | Bedroom | 2.74 m x 2.74 m |
| Flat | Den | 3.05 m x 1.9 m |
Listing Office: ROYAL LEPAGE IGNITE REALTY
Data Provided by Toronto Regional Real Estate Board
Last Modified :09/07/2024 12:25:57 AM
MLS®, REALTOR®, and the associated logos are trademarks of The Canadian Real Estate Association

