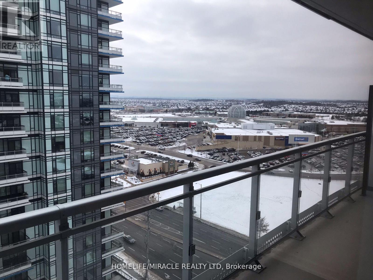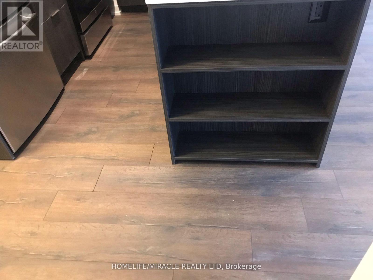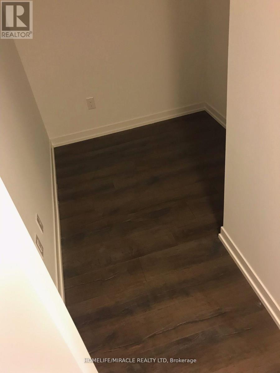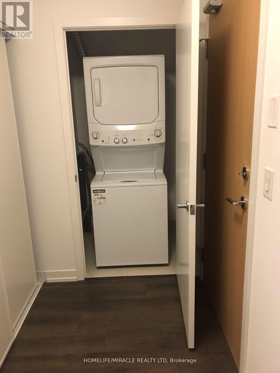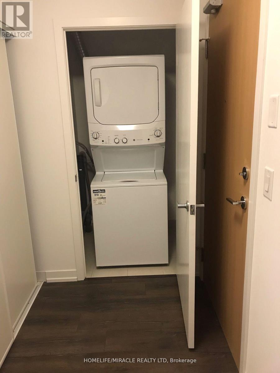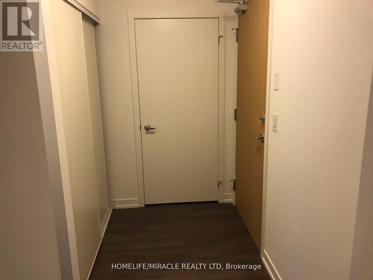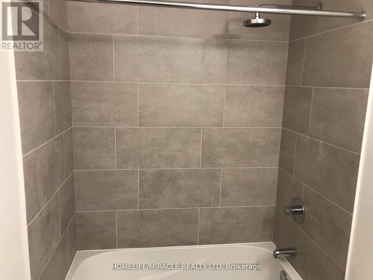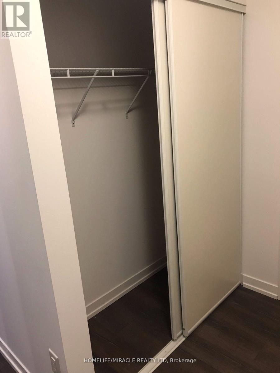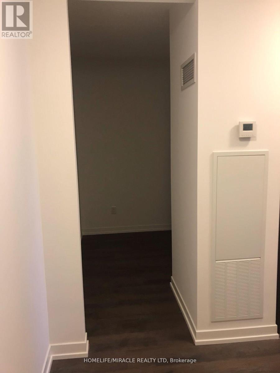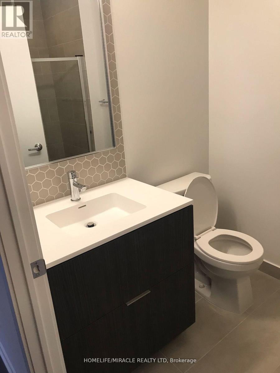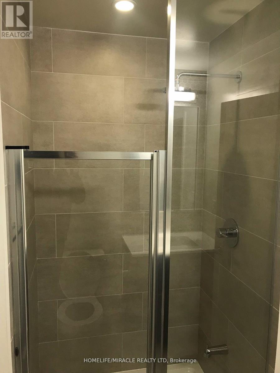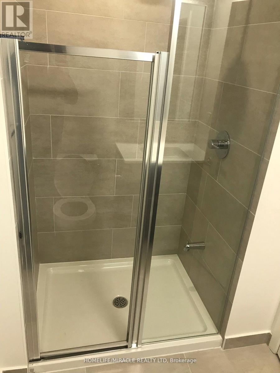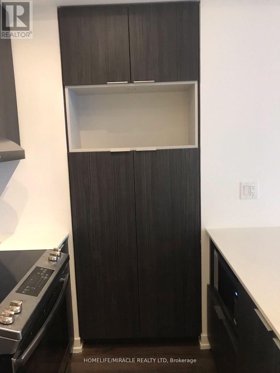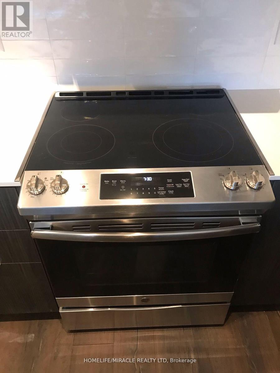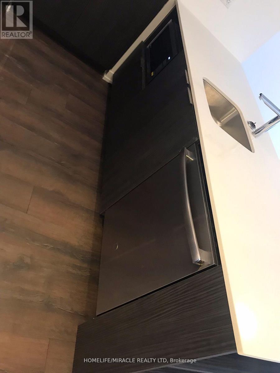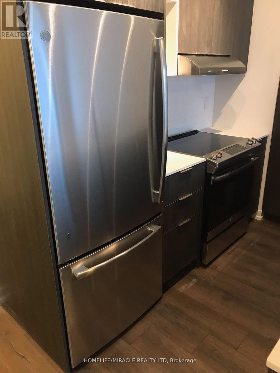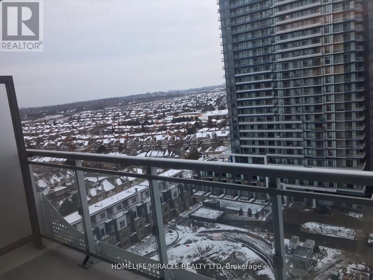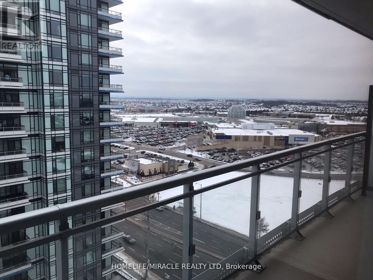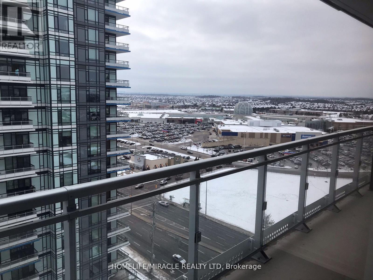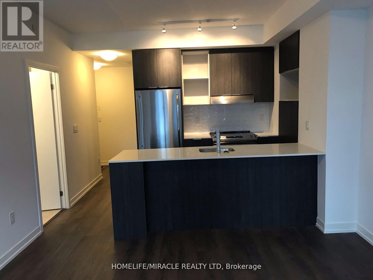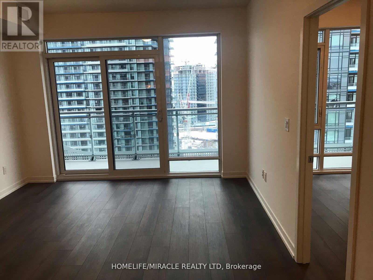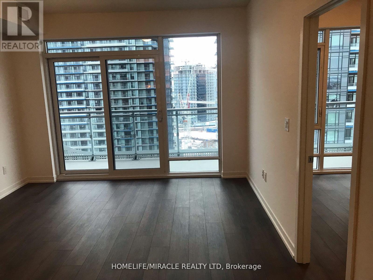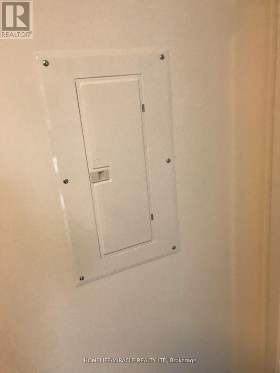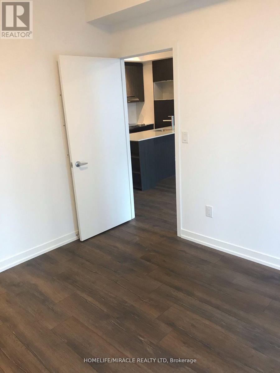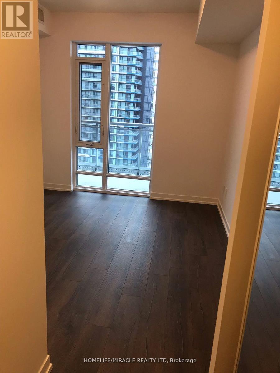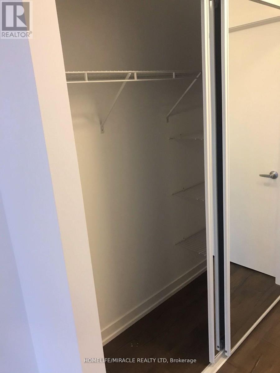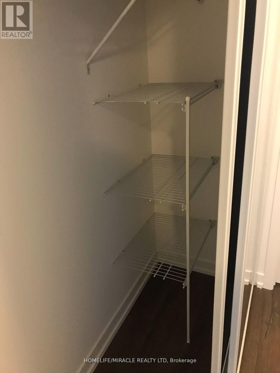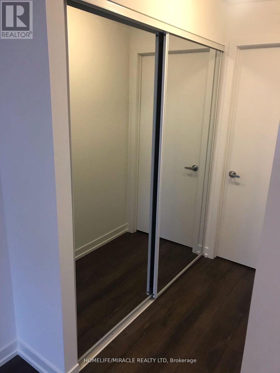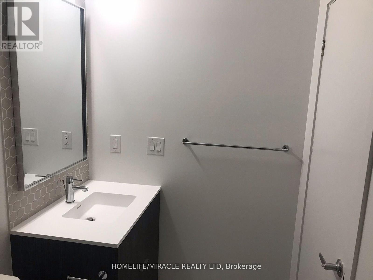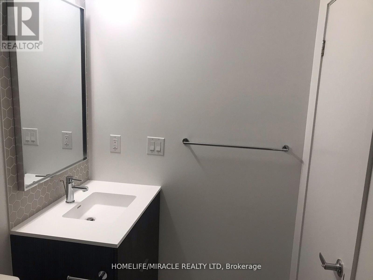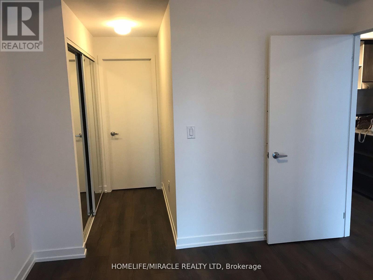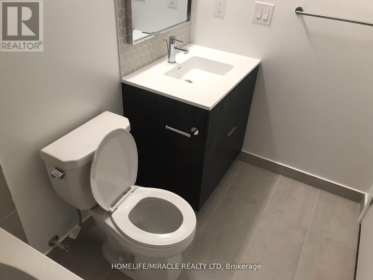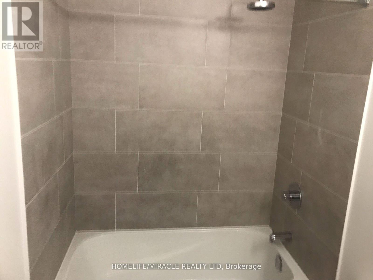| Bathrooms2 | Bedrooms1 |
| Property TypeSingle Family |
|
Beautiful and spacious one bedroom + den unit available in the prime location. Open with tons of natural lighting. Beautiful Kitchen with dining/living area, storage, 6 appliances-stainless steel fridge, stove, dishwasher, microwave along with stackable washer, dryer located in its own laundry area. unit has easy access to the gym, sports center, entertainment area and long views across the city. Centrally located at Erin Mills & Eglinton Across from major mall, shopping area, hospital, highways and public transportation. Comes with its own underground parking, locker for extra storage, window coverings. Chargers for electric vehicles are available to purchase from the company. **** EXTRAS **** Easy access to large mall, hospital, schools, gym and sports area, huge balcony overlooking children play area. parking and easily accessible to highways. Basketball court and pets friendly. (id:54154) |
| Amenities NearbyHospital, Park, Place of Worship, Public Transit, Schools | Community FeaturesCommunity Centre |
| FeaturesBalcony | Maintenance Fee484.67 |
| Maintenance Fee Payment UnitMonthly | Management CompanyPeel Standard Condominium Corporation |
| OwnershipCondominium/Strata | Parking Spaces1 |
| PoolIndoor pool | TransactionFor sale |
| Bedrooms Main level1 | AmenitiesStorage - Locker, Security/Concierge, Party Room, Visitor Parking, Exercise Centre |
| CoolingCentral air conditioning | Exterior FinishConcrete |
| Bathrooms (Total)2 | Heating FuelNatural gas |
| HeatingForced air | TypeApartment |
| AmenitiesHospital, Park, Place of Worship, Public Transit, Schools |
| Level | Type | Dimensions |
|---|---|---|
| Main level | Bedroom | 3.4 m x 3 m |
| Main level | Den | 2.8 m x 1.8 m |
| Main level | Living room | 4.2 m x 3.7 m |
| Main level | Kitchen | 3.4 m x 2.6 m |
| Main level | Bathroom | Measurements not available |
| Main level | Bathroom | Measurements not available |
| Main level | Laundry room | Measurements not available |
Listing Office: HOMELIFE/MIRACLE REALTY LTD
Data Provided by Toronto Regional Real Estate Board
Last Modified :24/04/2024 07:29:10 PM
MLS®, REALTOR®, and the associated logos are trademarks of The Canadian Real Estate Association

