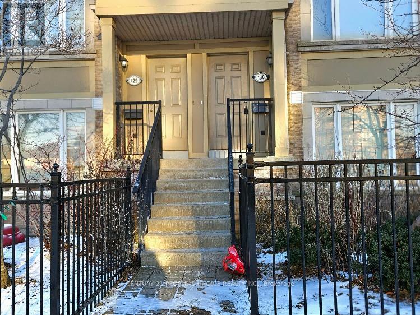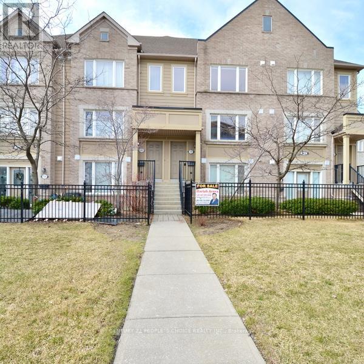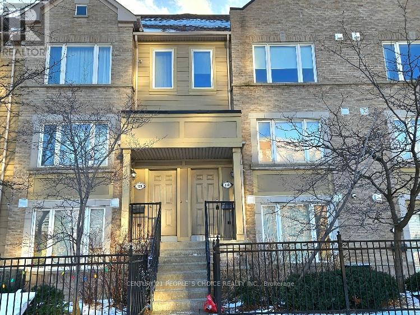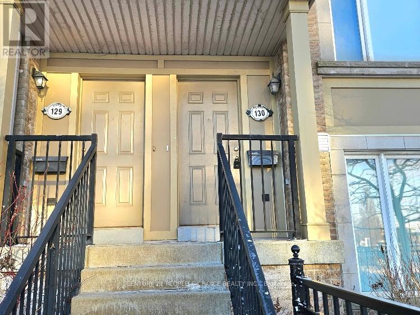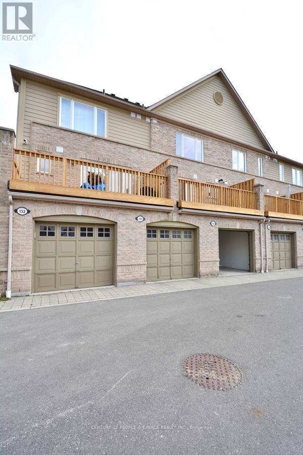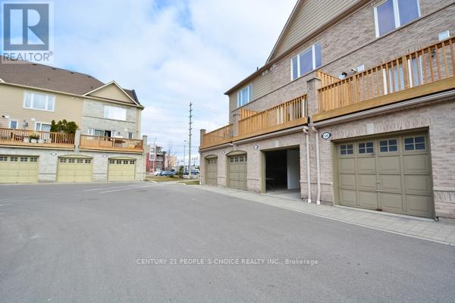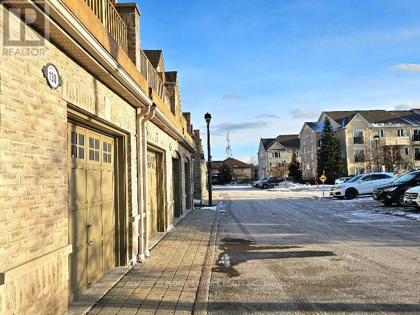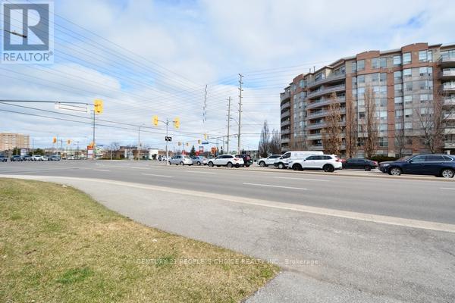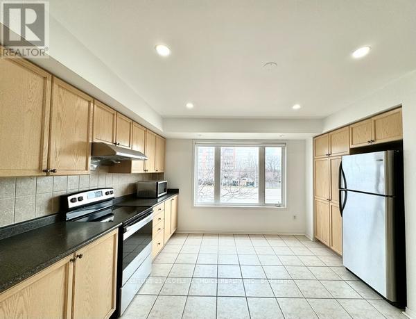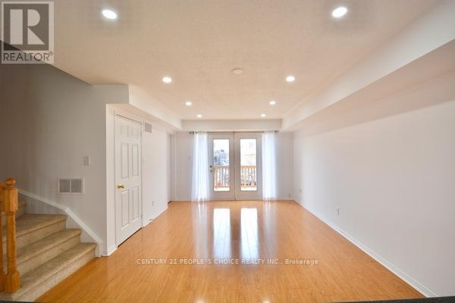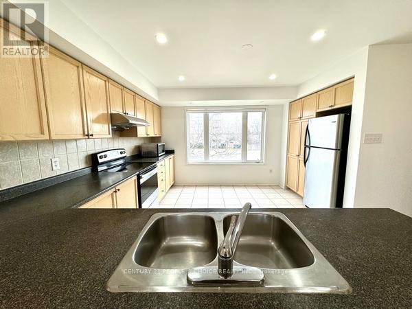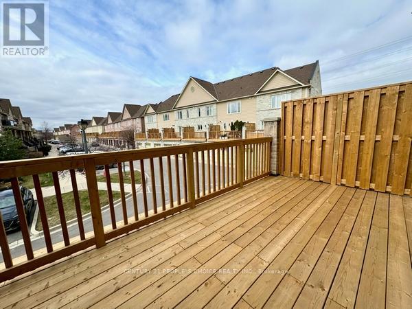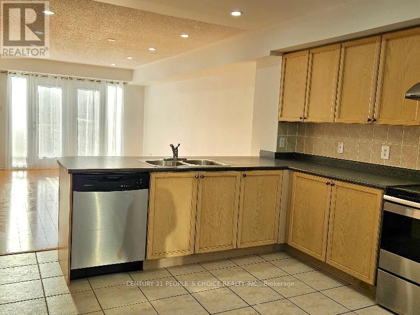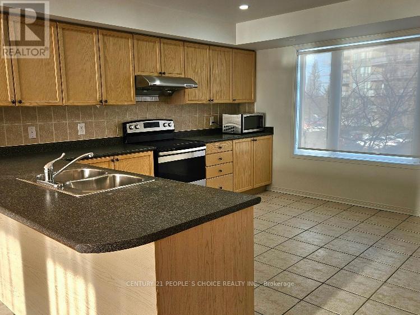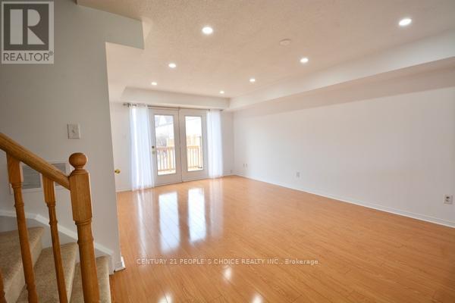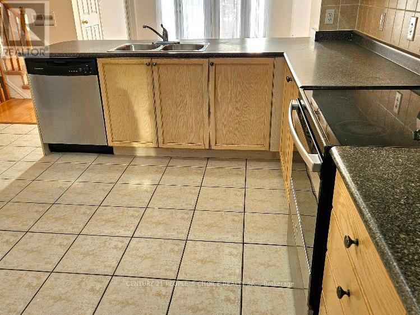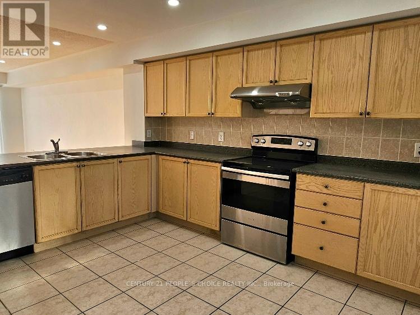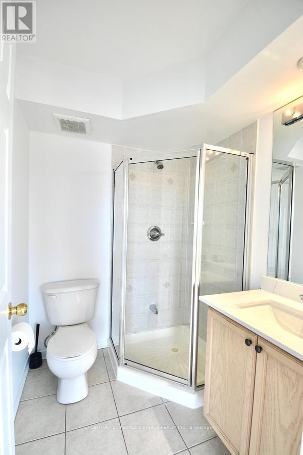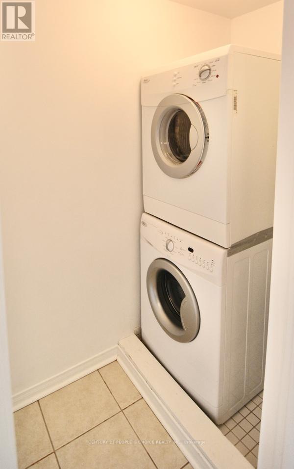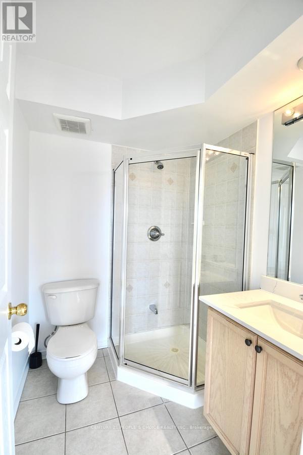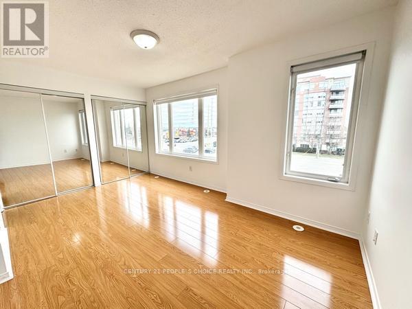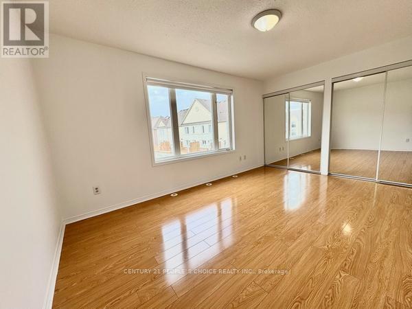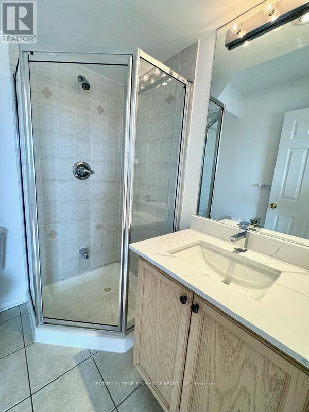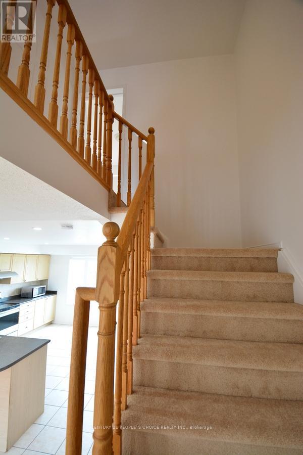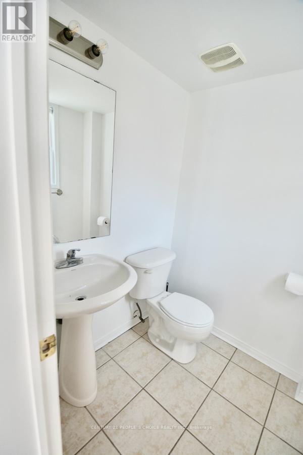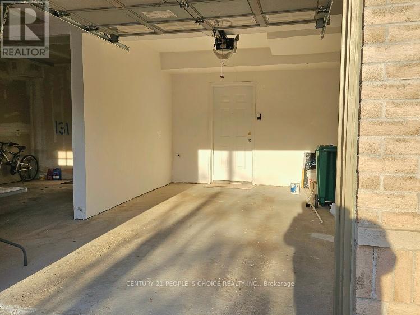| Bathrooms3 | Bedrooms2 |
| Property TypeSingle Family |
|
Fully renovated, spacious 2bedroom condo townhouse in the heart of Mississauga-Churchill Meadows. Most desirable location minute to highways, shopping mall, public transit, hospital and all other amenties. Brand new laminate floor whole house, pot lights, main floor built-in single car garage 12'x19.6"" with direct access to house, 2nd floor large balcony perfect for summer entertainment, Powder room, spacious open concept living/dining combined with kitchen, pantry, brand new laminate flooring, pot lights, fresh paint, 3rd floor spacious primary bedroom with large windows, closet and 4pc en-suite washroom, spacious 2nd bedroom with window, closet and 3pc ensuite washroom. lots of natural light whole house, water charges included in condo fee, laundry coveniently located on 3rd floor, All window coverings included, clsosing can be done any time. (id:54154) |
| Amenities NearbyHospital, Place of Worship, Public Transit, Schools | Community FeaturesSchool Bus |
| Maintenance Fee362.50 | Maintenance Fee Payment UnitMonthly |
| Management CompanyMaple Ridge Community Management | OwnershipCondominium/Strata |
| Parking Spaces1 | TransactionFor sale |
| Bedrooms Main level2 | CoolingCentral air conditioning |
| Exterior FinishBrick | Bathrooms (Total)3 |
| Heating FuelNatural gas | HeatingForced air |
| TypeRow / Townhouse |
| AmenitiesHospital, Place of Worship, Public Transit, Schools |
| Level | Type | Dimensions |
|---|---|---|
| Second level | Living room | 5.96 m x 3.66 m |
| Second level | Dining room | 3.66 m x 4.15 m |
| Second level | Kitchen | 4.15 m x 3.66 m |
| Second level | Bathroom | Measurements not available |
| Third level | Primary Bedroom | 4.58 m x 3.24 m |
| Third level | Bedroom 2 | 4.58 m x 2.93 m |
| Third level | Bathroom | Measurements not available |
| Third level | Bathroom | Measurements not available |
Listing Office: CENTURY 21 PEOPLE'S CHOICE REALTY INC.
Data Provided by Toronto Regional Real Estate Board
Last Modified :08/04/2024 03:29:22 PM
MLS®, REALTOR®, and the associated logos are trademarks of The Canadian Real Estate Association

