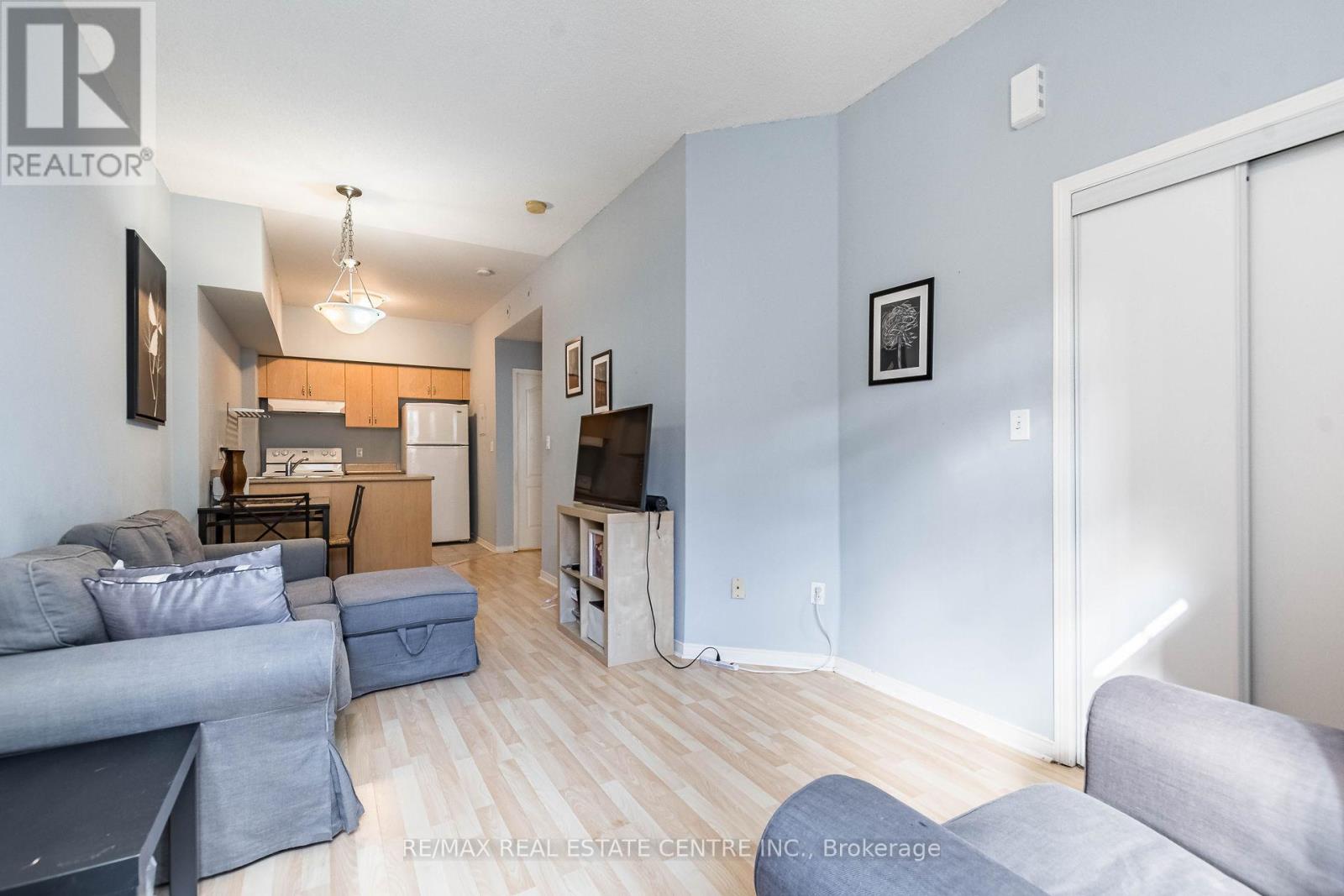| Bathrooms1 | Bedrooms1 |
| Property TypeSingle Family |
|
Fantastic entry level Stacked townhouse with a modern feel, featuring 9 foot ceilings! Centrally located in Mississauga, steps from everything you need such as Cooksville go and Square one, all major highways and transportation as well as schools and shopping. This lovely unit has a open concept main area with a combined living and dining area. The kitchen is also open with a breakfast bar area, and plenty of cabinetry. The bedroom is large, featuring a double closet and perfect area for a home office nook with a large window. Nice 4 piece bathroom, 1 car parking on the surface. This complex is wonderful with relatively low maintenance fees compared to other units in town! The tenant is leaving June 1st, vacate possession possible after that date! Shows well! (id:54154) |
| Amenities NearbyPark, Public Transit, Schools | Community FeaturesPet Restrictions, Community Centre |
| FeaturesBalcony, Carpet Free | Maintenance Fee386.87 |
| Maintenance Fee Payment UnitMonthly | Management CompanyArthex Property Management |
| OwnershipCondominium/Strata | Parking Spaces1 |
| TransactionFor sale |
| Bedrooms Main level1 | AmenitiesVisitor Parking |
| AppliancesDishwasher, Dryer, Refrigerator, Stove, Washer | CoolingCentral air conditioning |
| Exterior FinishBrick | Bathrooms (Total)1 |
| Heating FuelNatural gas | HeatingForced air |
| TypeRow / Townhouse |
| AmenitiesPark, Public Transit, Schools |
| Level | Type | Dimensions |
|---|---|---|
| Main level | Kitchen | 2.74 m x 2.54 m |
| Main level | Living room | 5.81 m x 3.05 m |
| Main level | Dining room | 5.81 m x 2.54 m |
| Main level | Primary Bedroom | 5.1 m x 2.74 m |
Listing Office: RE/MAX REAL ESTATE CENTRE INC.
Data Provided by Toronto Regional Real Estate Board
Last Modified :14/05/2024 12:34:43 AM
MLS®, REALTOR®, and the associated logos are trademarks of The Canadian Real Estate Association











