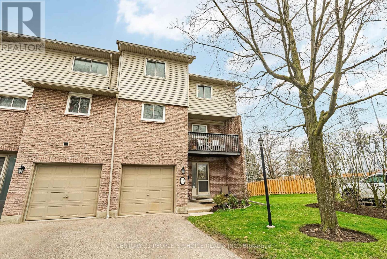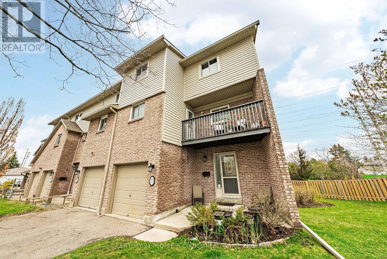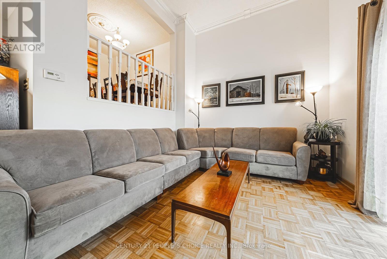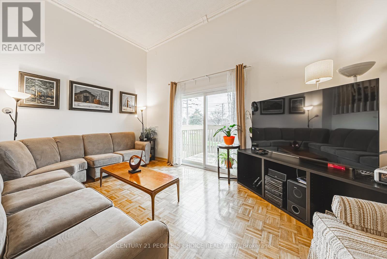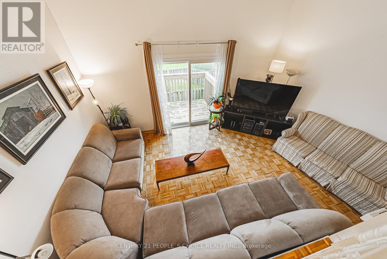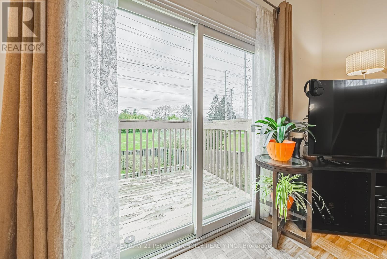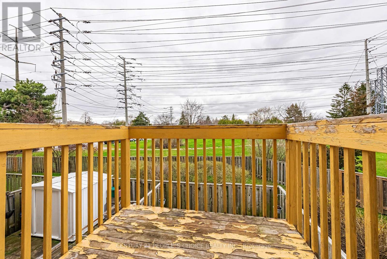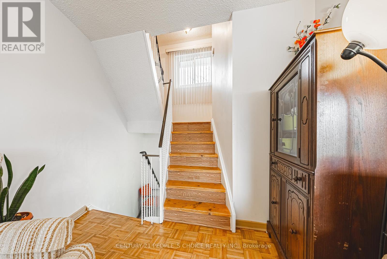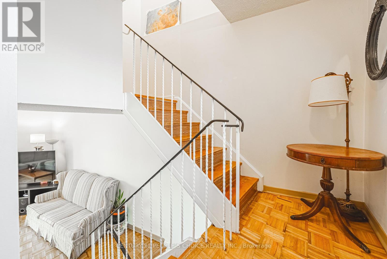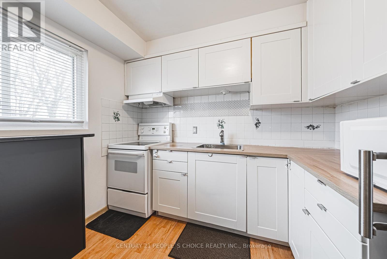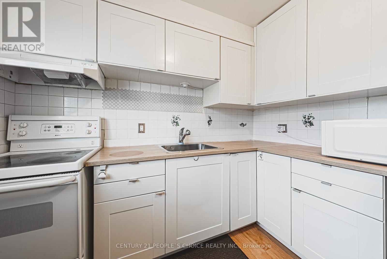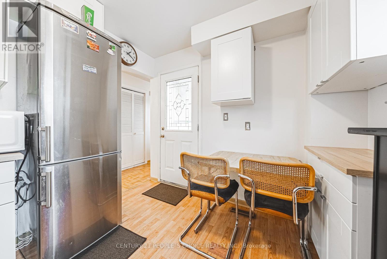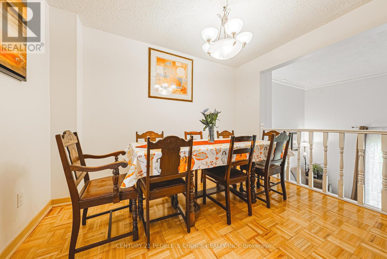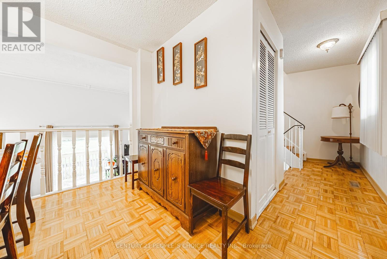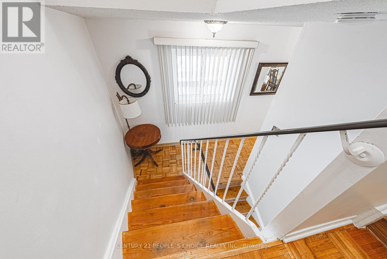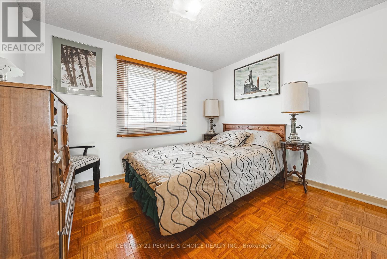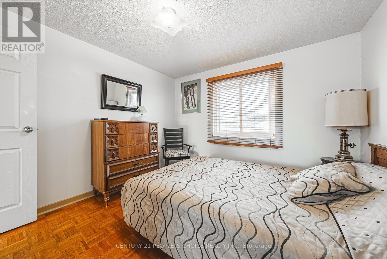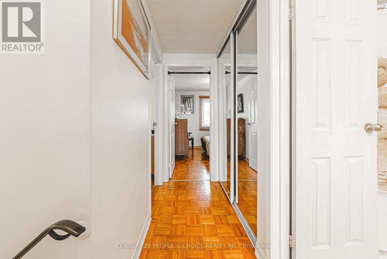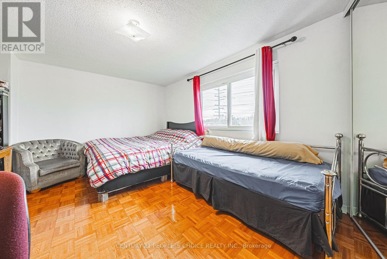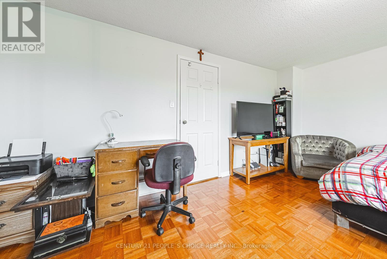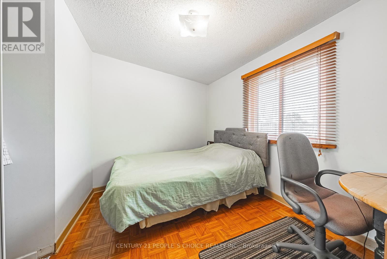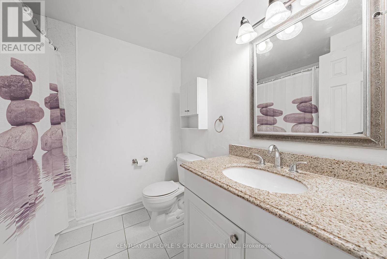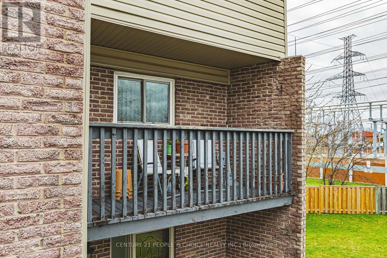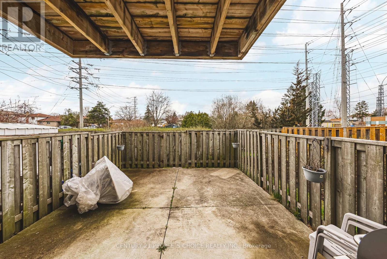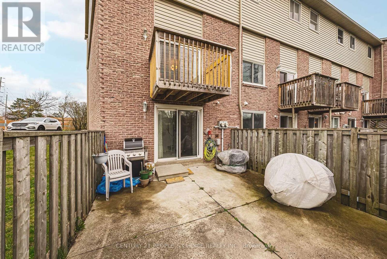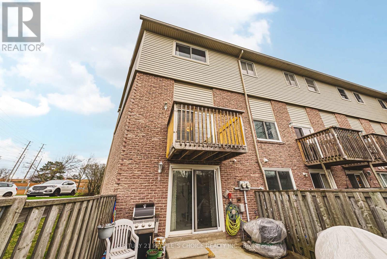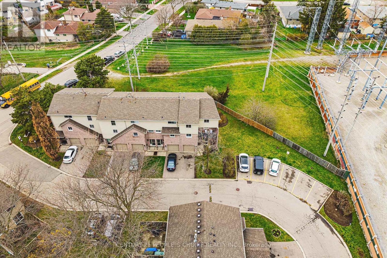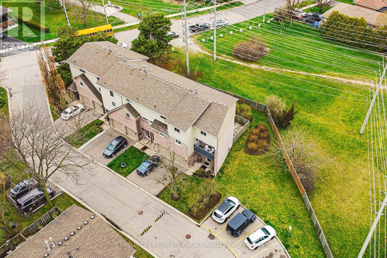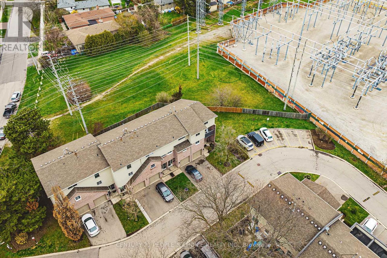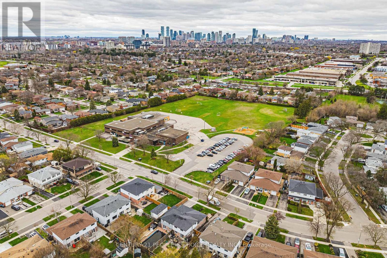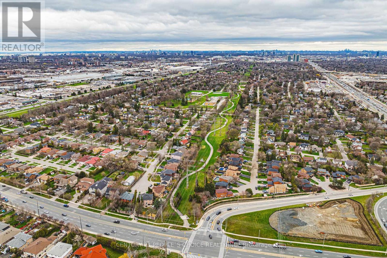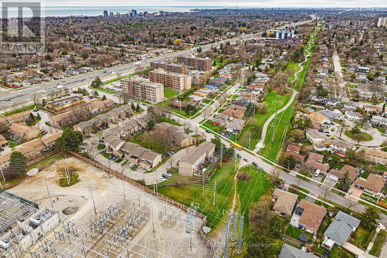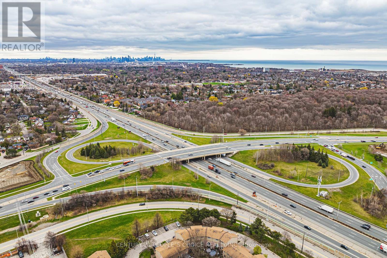| Bathrooms2 | Bedrooms3 |
| Property TypeSingle Family |
|
You Have Arrived At Your Ideal Home! This Modern Townhouse Seamlessly Combines Traditional Home Living. Situated In A Highly Desirable Location, This Home Boasts A Peaceful And Brightly Lit Living Space With An Abundance Of Natural Light. The Second Level Features Bedrooms With Spacious Closets, And A Bright Main Bathroom. You Will Love The Completed Powder Bathroom In Your Basement Living Area, Along With The Fenced Backyard Perfect For Hosting Guests. The Location Provides Easy Access To The Highway And Nearby Amenities. A Garage Is Included For Added Security And Peace Of Mind For Your Vehicle. Living Here Will Be A Breeze. **** EXTRAS **** The status certificate and inspection report are available upon request. (id:54154) Please visit : Multimedia link for more photos and information |
| Amenities NearbyPark, Place of Worship, Public Transit, Schools | FeaturesBalcony |
| Maintenance Fee615.00 | Maintenance Fee Payment UnitMonthly |
| Management CompanyPerformance Property Management | OwnershipCondominium/Strata |
| Parking Spaces2 | TransactionFor sale |
| Bedrooms Main level3 | Basement DevelopmentFinished |
| BasementN/A (Finished) | CoolingCentral air conditioning |
| Exterior FinishBrick, Vinyl siding | Bathrooms (Total)2 |
| Heating FuelNatural gas | HeatingForced air |
| TypeRow / Townhouse |
| AmenitiesPark, Place of Worship, Public Transit, Schools |
| Level | Type | Dimensions |
|---|---|---|
| Second level | Bedroom | 4.66 m x 3.56 m |
| Second level | Bedroom 2 | 3.18 m x 3.2 m |
| Second level | Bedroom 3 | 3.59 m x 2.54 m |
| Basement | Recreational, Games room | 5.27 m x 3.35 m |
| Main level | Living room | 5.22 m x 3.48 m |
| Main level | Dining room | 3.06 m x 3.33 m |
| Main level | Kitchen | 3.25 m x 2.74 m |
Listing Office: CENTURY 21 PEOPLE'S CHOICE REALTY INC.
Data Provided by Toronto Regional Real Estate Board
Last Modified :02/05/2024 05:27:32 PM
MLS®, REALTOR®, and the associated logos are trademarks of The Canadian Real Estate Association

