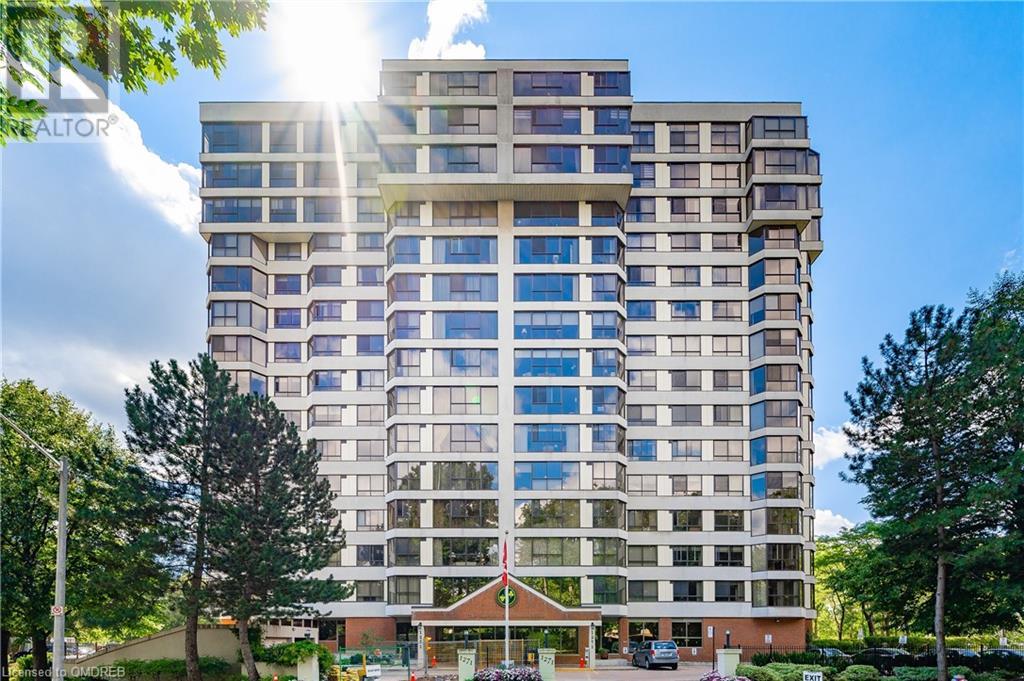| Bathrooms2 | Bedrooms3 |
| Property TypeSingle Family | Built in1987 |
| Building Area1272 |
|
Finally! 2 parking PENTHOUSE suite with nearly 1300 sqft! Time to relax and enjoy life at highly sought-after The Sheridan Club Condominiums! An amazing Penthouse condo with a huge social calendar. West-North-East exposure with 180 panoramic views including Toronto, CN Tower, sail boats, fireworks and stunning blood orange sunsets. This spacious move-in-ready open-plan condo offers a huge amount of bright and airy living space. Dining area, breakfast area and larger kitchen over looking large living room and a sunroom with a knock-your-socks-off view. Upgraded flooring in bedrooms and upgr vanities in bathrooms; set off in a private area of the suite. This layout is one of the most popular because of its massive windows around most of the perimeter. Plus the essential 2 underground parking spots. Included Membership To Walden Club Provides Resort-Like Setting With Party Room, Fitness Centre, Indoor And Outdoor Pools, Tennis And Squash Courts And More. A Very Quiet, Nature Surrounding and Secure Community. Amazing value condo fee includes heating/cooling, water, cable TV and high-speed internet; only electricity excluded at approx $100 monthly. Year-round control of heating/cooling with no shut off date for AC. Location is prime: Minutes stroll to Clarkson Go train and large shopping complex, mins drive to QEW, Port Credit and Oakville. These type of condos rarely come up; only 1 suite in the building has sold in the last year that had 2 parking... so jump up and act now! Visit 1271walden.com/nb/ for 3D virtual tour and floor plans. (id:54154) Please visit : Multimedia link for more photos and information |
| Amenities NearbyPark, Shopping | Community FeaturesQuiet Area |
| Maintenance Fee849.18 | Maintenance Fee Payment UnitMonthly |
| Maintenance Fee TypeInsurance, Cable TV, Common Area Maintenance, Heat, Landscaping, Water | OwnershipCondominium |
| Parking Spaces2 | PoolOutdoor pool |
| StorageLocker | TransactionFor sale |
| Zoning DescriptionN/A |
| Bedrooms Main level2 | Bedrooms Lower level1 |
| AmenitiesExercise Centre, Party Room | AppliancesDishwasher, Dryer, Refrigerator, Stove, Washer, Window Coverings |
| BasementNone | Constructed Date1987 |
| Construction Style AttachmentAttached | CoolingCentral air conditioning |
| Exterior FinishConcrete | Bathrooms (Total)2 |
| Heating FuelNatural gas | HeatingForced air |
| Size Interior1272.0000 | Storeys Total1 |
| TypeApartment | Utility WaterMunicipal water |
| AmenitiesPark, Shopping | SewerMunicipal sewage system |
| Level | Type | Dimensions |
|---|---|---|
| Basement | Bedroom | 12'0'' x 8'0'' |
| Main level | 3pc Bathroom | Measurements not available |
| Main level | 4pc Bathroom | Measurements not available |
| Main level | Bedroom | 11'2'' x 10'0'' |
| Main level | Primary Bedroom | 16'7'' x 10'5'' |
| Main level | Living room/Dining room | 21'0'' x 15'6'' |
| Main level | Breakfast | 9'1'' x 8'0'' |
| Main level | Kitchen | 10'10'' x 11'8'' |
Listing Office: Sutton Group Quantum Realty Inc., Brokerage
Data Provided by The Oakville, Milton & District Real Estate Board
Last Modified :06/05/2024 11:56:21 AM
MLS®, REALTOR®, and the associated logos are trademarks of The Canadian Real Estate Association














































