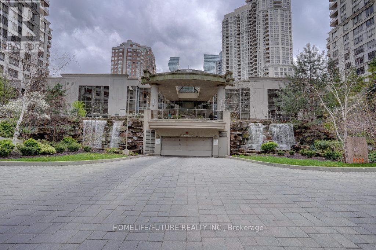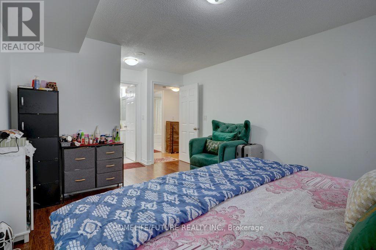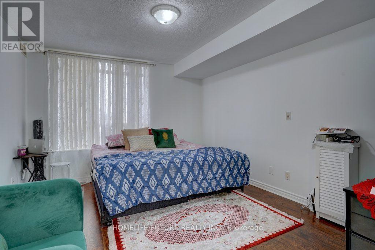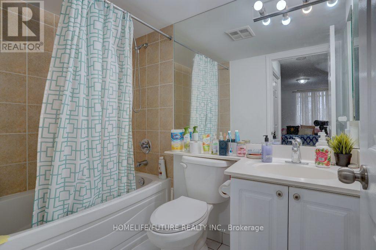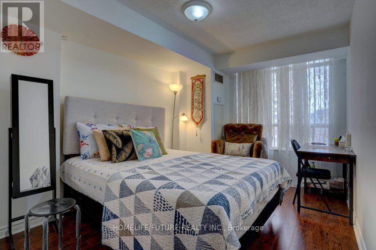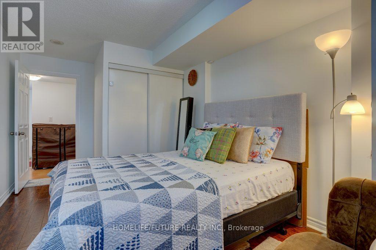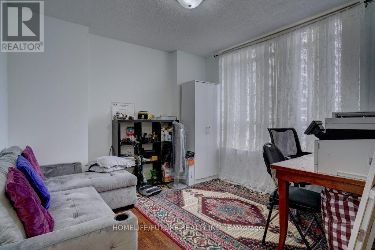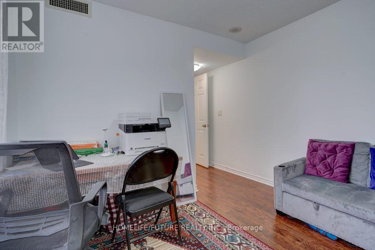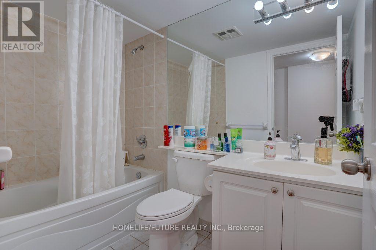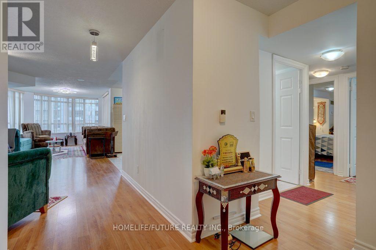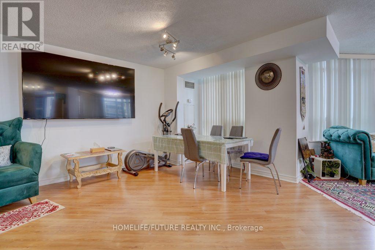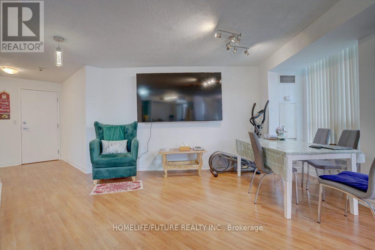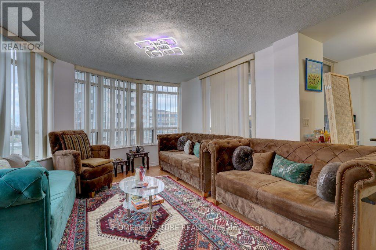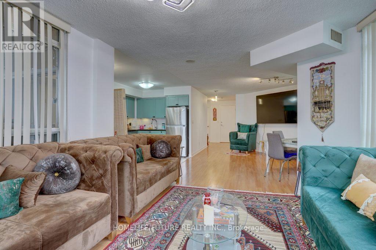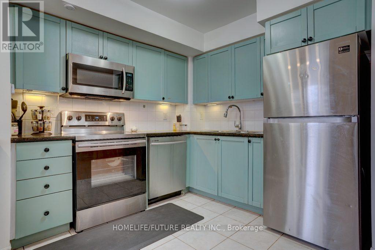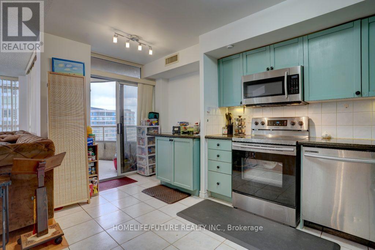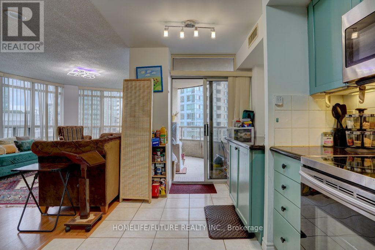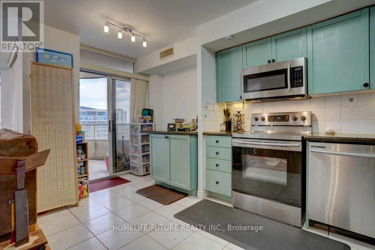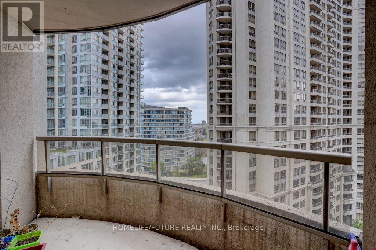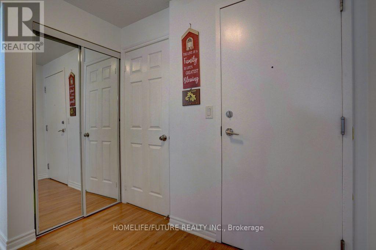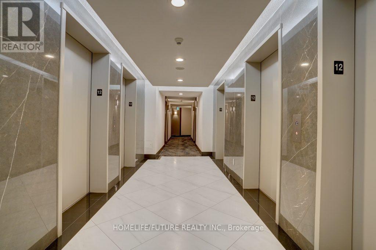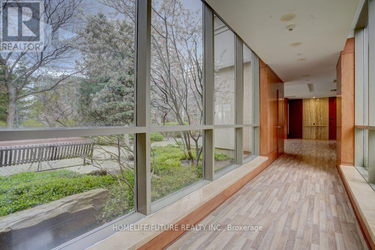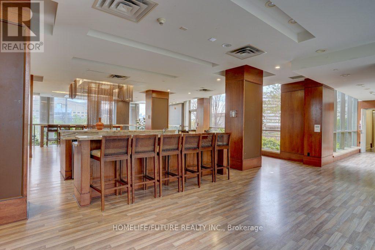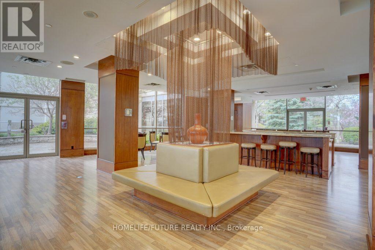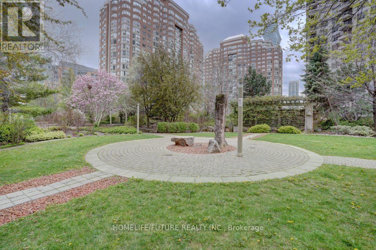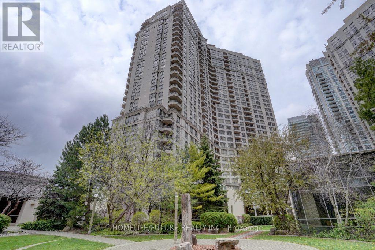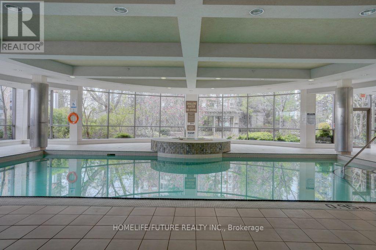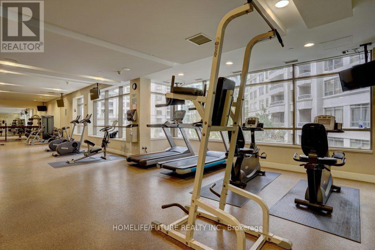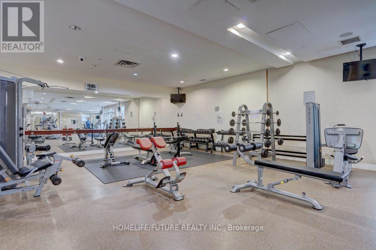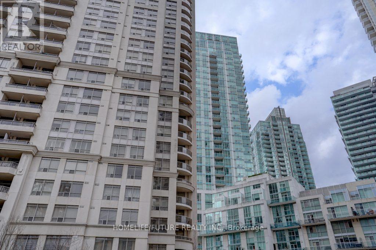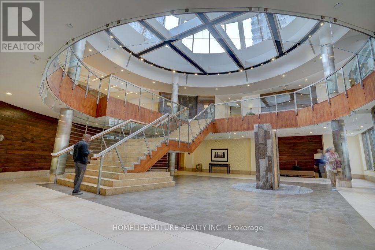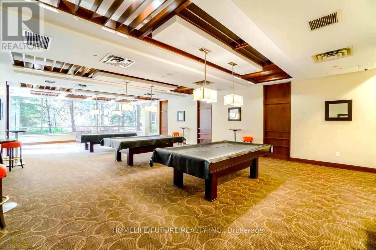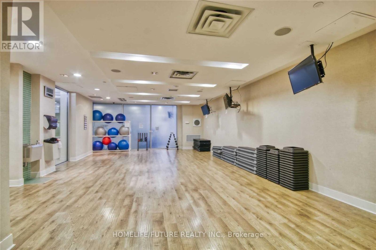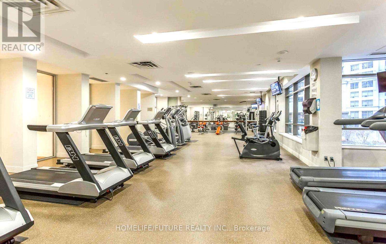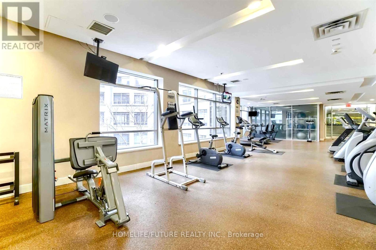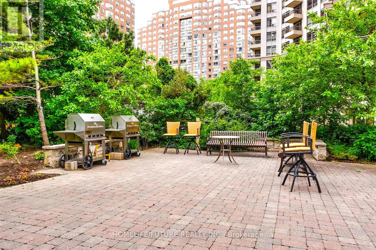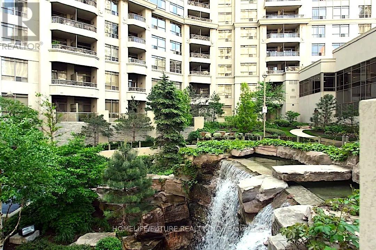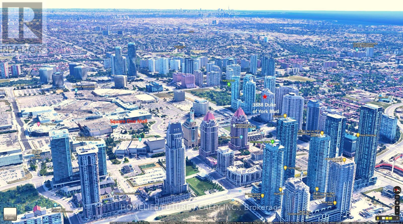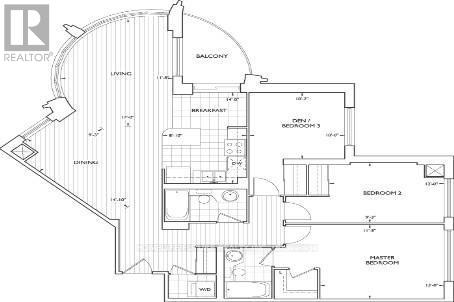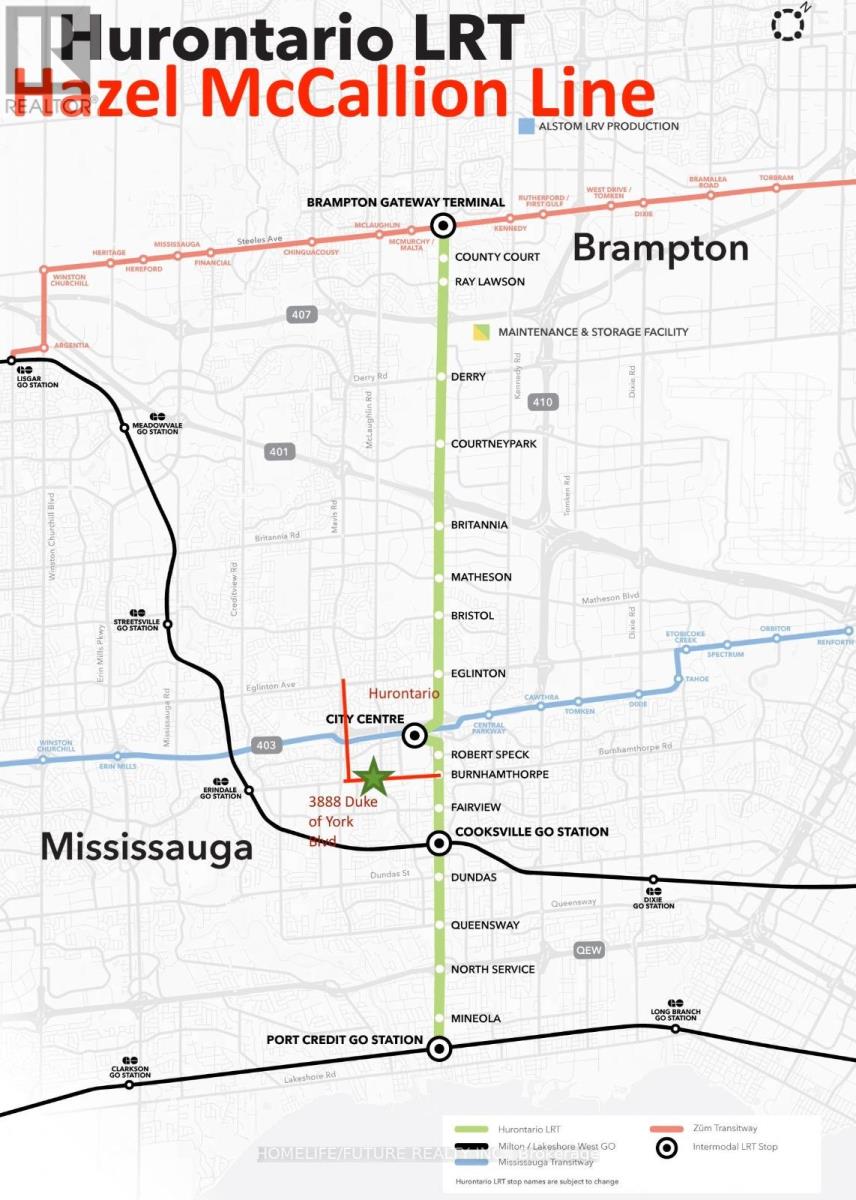| Bathrooms2 | Bedrooms3 |
| Property TypeSingle Family |
|
Open Concept Corner Suite, 3 Bedrooms with large windows and 2 full Bathrooms. Kitchen features Stainless Steel Appliances, granite Counters, A Functional Centre Island. A Breakfast Area walking out to the Balcony. Master Bedroom with a walk-In Closet and 4 Pc Ensuite. Tridel Building W/30,000 SqFt, 12 High-Speed Elevators in the two Towers. Features BBQ garden, Guest Suites, Billiard Room, Gym, Aerobic room, pool movie theater hall, 2 party halls, bowling center, Recreation room with table-tennis, Foosballs, air-hockey tables. Waterfall drive to elegant lobby, 24hrs Concierge, Security patrols, video Surveillance, visitor/Resident underground parking (3 Levels) with free carwash facility, bicycle parking. Regularly serviced foyer carpets suite recently painted and light fixtures Installed. Fixtures Installed. Overlooking Celebration Square. Sq One Mall. Close to Living Arts Centre Public Transit, Schools, Pharmacies, Walk-in clinics, restaurants. Bus Stop and school bus route, the Hazel McCallion LRT (id:54154) Please visit : Multimedia link for more photos and information |
| Amenities NearbyHospital, Park, Public Transit | FeaturesBalcony |
| Maintenance Fee970.56 | Maintenance Fee Payment UnitMonthly |
| Management CompanyDel Property Management | OwnershipCondominium/Strata |
| Parking Spaces1 | TransactionFor sale |
| Bedrooms Main level3 | AmenitiesStorage - Locker, Security/Concierge, Car Wash, Exercise Centre, Recreation Centre |
| CoolingCentral air conditioning | Exterior FinishBrick |
| Bathrooms (Total)2 | Heating FuelNatural gas |
| HeatingForced air | TypeApartment |
| AmenitiesHospital, Park, Public Transit |
| Level | Type | Dimensions |
|---|---|---|
| Flat | Living room | 5.18 m x 3.6 m |
| Flat | Dining room | 4.27 m x 2.83 m |
| Flat | Kitchen | 4.27 m x 2.47 m |
| Flat | Primary Bedroom | 3.96 m x 3.5 m |
| Flat | Bedroom 2 | 3.66 m x 2.83 m |
| Flat | Bedroom 3 | 3.1 m x 3.04 m |
Listing Office: HOMELIFE/FUTURE REALTY INC.
Data Provided by Toronto Regional Real Estate Board
Last Modified :30/04/2024 05:29:09 PM
MLS®, REALTOR®, and the associated logos are trademarks of The Canadian Real Estate Association

