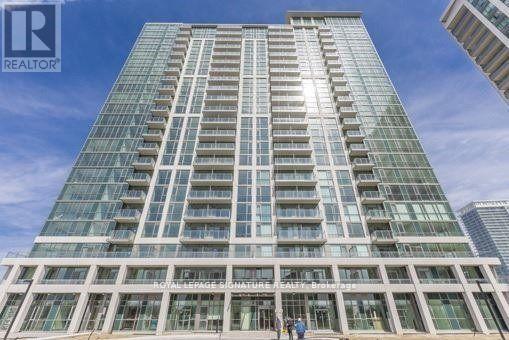| Bathrooms2 | Bedrooms2 |
| Property TypeSingle Family |
I'm Interested In Seeing This Property
[]
1
Step 1
|
Luxury Apartment In The Heart Of Mississauga. Modern and Concept Kitchen With Granite Counter Top AndStainless Steel Appliances. Large Balcony With Amazing Unobstructed View Of The City. Spacious BedroomAnd Two Full Bathrooms. Steps To Sheridan College, Square One, Living Arts Centre, Restaurants, BusTerminal And More. Building Amenities Include a concierge, Indoor Pool, Party/Meeting Room, Gym, VisitorParking And Guest Rooms. (id:54154) |
| FeaturesBalcony | Maintenance Fee571.04 |
| Maintenance Fee Payment UnitMonthly | Management CompanyCity Towers Property Management Inc |
| OwnershipCondominium/Strata | Parking Spaces1 |
| PoolIndoor pool | TransactionFor sale |
I'm Interested In Seeing This Property
[]
1
Step 1
| Bedrooms Main level2 | AmenitiesStorage - Locker, Security/Concierge, Party Room, Visitor Parking, Exercise Centre, Recreation Centre |
| CoolingCentral air conditioning | Exterior FinishBrick |
| Bathrooms (Total)2 | Heating FuelNatural gas |
| HeatingForced air | TypeApartment |
I'm Interested In Seeing This Property
[]
1
Step 1
| Level | Type | Dimensions |
|---|---|---|
| Ground level | Living room | 5.21 m x 3.4 m |
| Ground level | Dining room | 5.21 m x 3.4 m |
| Ground level | Kitchen | 2.44 m x 2.29 m |
| Ground level | Primary Bedroom | 3.96 m x 3.05 m |
| Ground level | Bedroom 2 | 3.61 m x 2.77 m |
Listing Office: ROYAL LEPAGE SIGNATURE REALTY
Data Provided by Toronto Regional Real Estate Board
Last Modified :03/04/2024 12:48:03 AM
MLS®, REALTOR®, and the associated logos are trademarks of The Canadian Real Estate Association





















