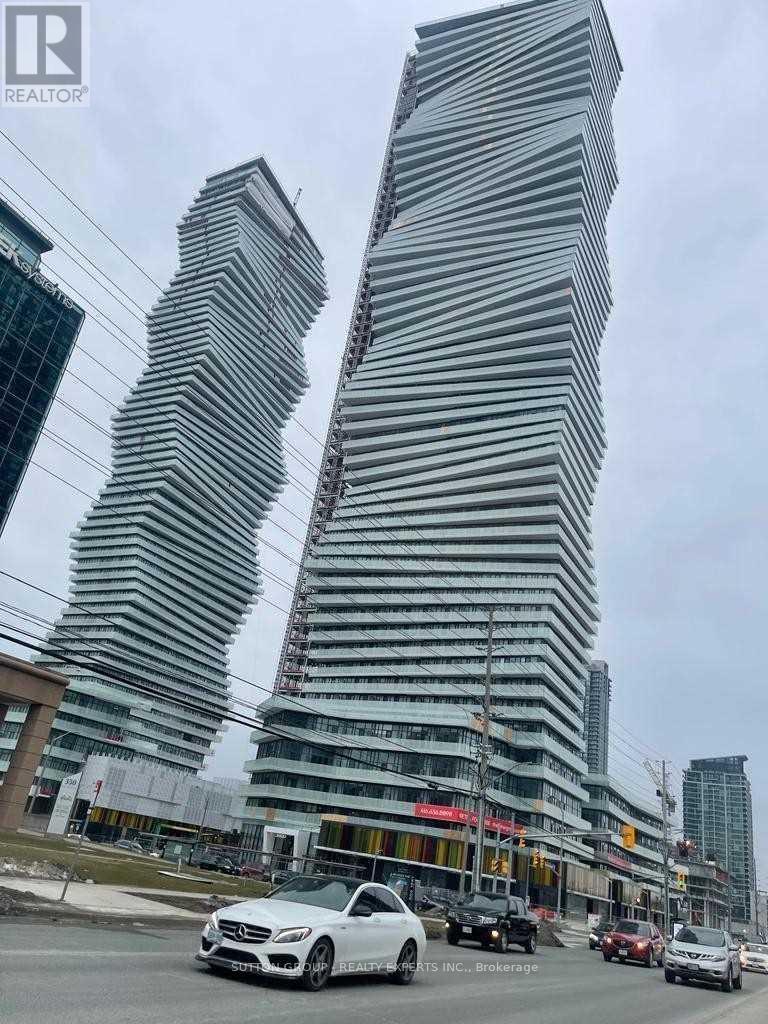| Bathrooms1 | Bedrooms2 |
| Property TypeSingle Family |
|
Enjoy lavish living in a two-bedroom executive condo with breathtaking city views that is centrally located in Mississauga! Shining hardwood floors, floor to ceiling windows, ten-foot ceilings, stainless steel appliances, and one parking space. Excellent Location Square One, Sheridan College, the YMCA, and the Living Arts Centre are all within walking distance. Families may enjoy the splash pad with playful spray jets that the little ones will love, while the hotel-style saltwater pool and poolside umbrellas will instantly transport you to a tropical getaway on hot summer days. The rooftop skating rink on the amenity terrace is a first for the GTA throughout the winter. The unique outdoor amenity terrace is completed with the dining area, BBQ stations, kids' play area, intimate fire features, and outdoor lounge areas. A chef's kitchen and dining area, large and small lounges, a kids' lounge with games and a play area, and a fitness centre with weights, spinning, yoga & other equipment. All rooms have access to the wraparound balcony. **** EXTRAS **** Stainless Steel Appliances: Fridge, Stove, Dishwasher, Washer/Dryer,Built-In-Microwave, 1 Under Ground Parking. (id:54154) |
| Amenities NearbyPark, Public Transit | Community FeaturesPet Restrictions |
| FeaturesBalcony | Lease2700.00 |
| Lease Per TimeMonthly | Management CompanyFirst Service Residential |
| OwnershipCondominium/Strata | Parking Spaces1 |
| PoolOutdoor pool | TransactionFor rent |
| Bedrooms Main level2 | AmenitiesSecurity/Concierge, Exercise Centre, Party Room |
| CoolingCentral air conditioning | Exterior FinishBrick |
| Bathrooms (Total)1 | Heating FuelNatural gas |
| HeatingForced air | TypeApartment |
| AmenitiesPark, Public Transit |
| Level | Type | Dimensions |
|---|---|---|
| Lower level | Bathroom | Measurements not available |
| Main level | Living room | 3.4 m x 3.93 m |
| Main level | Dining room | 3.4 m x 3.93 m |
| Main level | Kitchen | 3.4 m x 3.93 m |
| Main level | Primary Bedroom | 3.47 m x 2.74 m |
| Main level | Bedroom 2 | 1.86 m x 2.3 m |
Listing Office: SUTTON GROUP - REALTY EXPERTS INC.
Data Provided by Toronto Regional Real Estate Board
Last Modified :14/05/2024 12:40:04 AM
MLS®, REALTOR®, and the associated logos are trademarks of The Canadian Real Estate Association






































