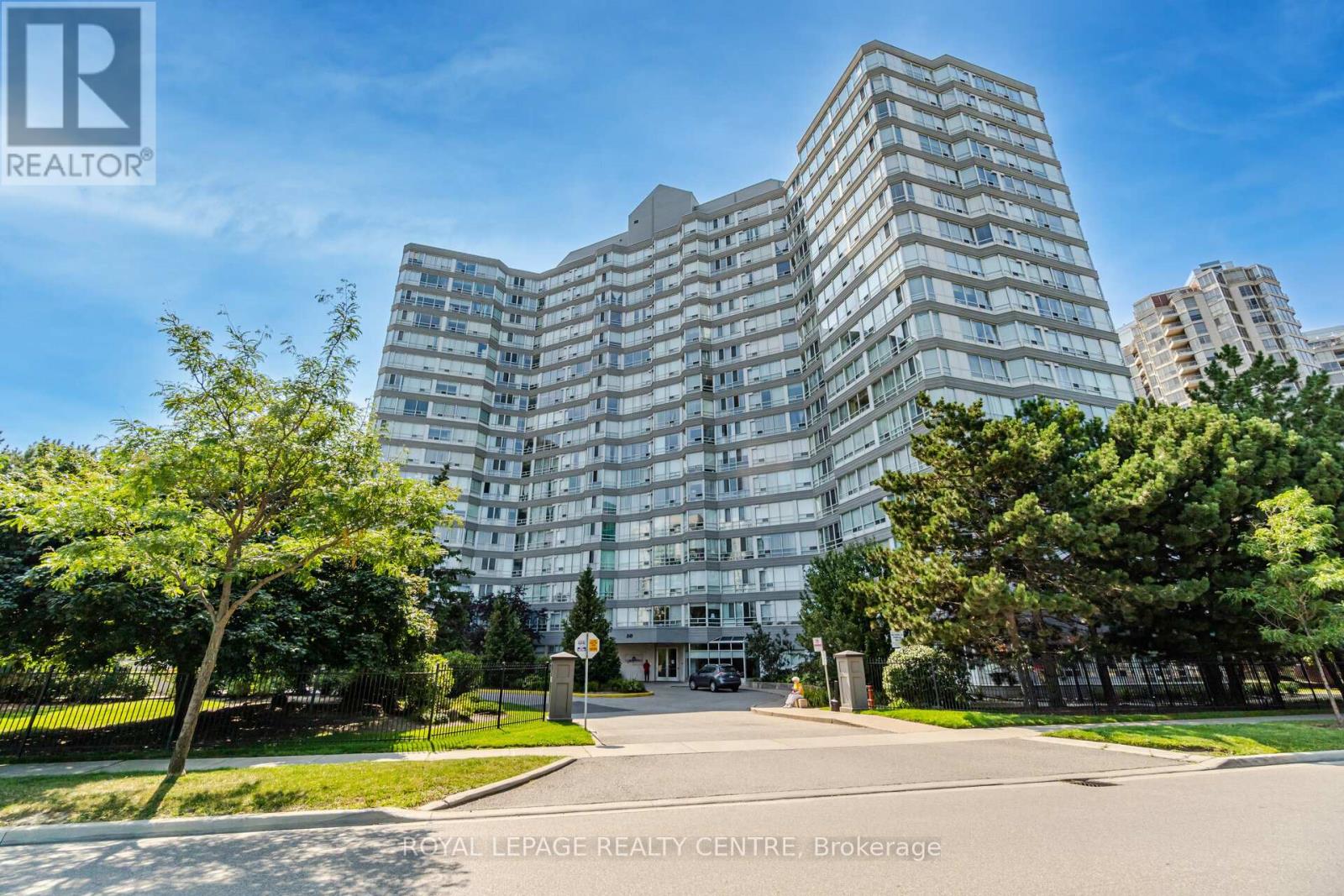| Bathrooms1 | Bedrooms3 |
| Property TypeSingle Family |
|
Absolutely Stunning Sun Filled Unit With Incredible South East Views From All Rooms In The Coveted ""The Californian"" Building. This Completely Renovated 880 SqFt Unit Features a Beautiful Modern Kitchen With Quartz Counters, Undermount Lighting, Pantry. Spacious Living & Dining Room Overlooking Private Solarium Which Could Be Used As An Additional Den. Oversized Primary Bedroom With Walk-In Closet. Large 4pc Bathroom. Fantastic Location, Mins to Square One, Hwy 403, Public Transit, Grocery Stores & Restaurants. Building Offers 5 Star Amenities With Indoor Pool, 24Hr Security, Tennis Court, Gym, Sauna, Squash Courts and Lots of Outdoor Visitor Parking. Maintenance Fees Include All Utilities. Shows 10++. **** EXTRAS **** **2 Parking Spots Side by Side** 1 Large Locker. (id:54154) Please visit : Multimedia link for more photos and information |
| Amenities NearbyPark, Public Transit | Maintenance Fee886.80 |
| Maintenance Fee Payment UnitMonthly | Management CompanyDel Property Management |
| OwnershipCondominium/Strata | Parking Spaces2 |
| PoolIndoor pool | StructureSquash & Raquet Court, Tennis Court |
| TransactionFor sale |
| Bedrooms Main level2 | Bedrooms Lower level1 |
| AmenitiesStorage - Locker, Sauna, Exercise Centre | CoolingCentral air conditioning |
| Exterior FinishBrick, Concrete | Bathrooms (Total)1 |
| Heating FuelNatural gas | HeatingForced air |
| TypeApartment |
| AmenitiesPark, Public Transit |
| Level | Type | Dimensions |
|---|---|---|
| Flat | Living room | 5.49 m x 3.35 m |
| Flat | Dining room | 5.49 m x 3.35 m |
| Flat | Kitchen | 3.13 m x 2.38 m |
| Flat | Primary Bedroom | 3.84 m x 3.35 m |
| Flat | Bedroom 2 | 3.35 m x 3.14 m |
| Flat | Solarium | 3.35 m x 2.01 m |
Listing Office: ROYAL LEPAGE REALTY CENTRE
Data Provided by Toronto Regional Real Estate Board
Last Modified :22/04/2024 11:31:08 AM
MLS®, REALTOR®, and the associated logos are trademarks of The Canadian Real Estate Association


































