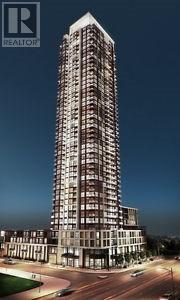| Bathrooms2 | Bedrooms3 |
| Property TypeSingle Family |
|
Welcome To Psv2. Unobstructed East View. 1054 Square Feet Includes Balcony. Corner Unit. 2 Bedrooms Den And 2 Full Washrooms, Hardwood In Liv/Dining, Watch Celebration Square Activities, Walk To Central Library, Schools, Church, Public Transit-Main Bus Terminal, Go Buses, Square One Mall, Celebration Square, Banks, Medical Centers Living Arts Centre, Ymca. Sq One Shopping Mall, Parks, Movie Theaters, Minutes To Hwy 403/410/401/Qew. 24 Hrs Concierge Service. **** EXTRAS **** S/S Fridge, S/S Stove, S/S Built in Dishwasher, B/I Microwave, Washer and Dryer, Window Blinds, Living Room Hardwood Floor. Fitness Centre, Gym, Party Room, Billiard/Pool Table, Indoor Swimming Pool/Sauna/Jacuzzi. Tenants Pays utilities. (id:54154) |
| FeaturesBalcony | Lease3200.00 |
| Lease Per TimeMonthly | Management CompanyDuke Property Management Inc |
| OwnershipCondominium/Strata | Parking Spaces1 |
| TransactionFor rent |
| Bedrooms Main level2 | Bedrooms Lower level1 |
| AmenitiesStorage - Locker, Security/Concierge, Party Room, Exercise Centre, Recreation Centre | CoolingCentral air conditioning |
| Exterior FinishConcrete | Bathrooms (Total)2 |
| Heating FuelNatural gas | HeatingForced air |
| TypeApartment |
| Level | Type | Dimensions |
|---|---|---|
| Ground level | Living room | 6.13 m x 3.66 m |
| Ground level | Dining room | 6.13 m x 3.6 m |
| Ground level | Kitchen | 2.74 m x 2.4 m |
| Ground level | Primary Bedroom | 3.05 m x 3.05 m |
| Ground level | Bedroom 2 | 3.05 m x 2.74 m |
| Ground level | Den | 2.01 m x 1.86 m |
Listing Office: RE/MAX REAL ESTATE CENTRE INC.
Data Provided by Toronto Regional Real Estate Board
Last Modified :02/04/2024 11:07:09 PM
MLS®, REALTOR®, and the associated logos are trademarks of The Canadian Real Estate Association







































