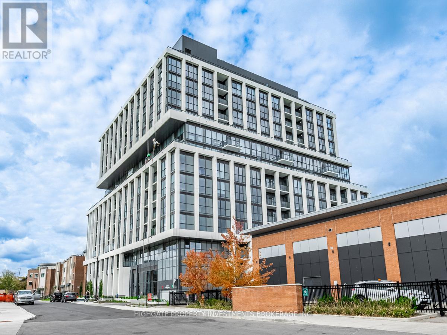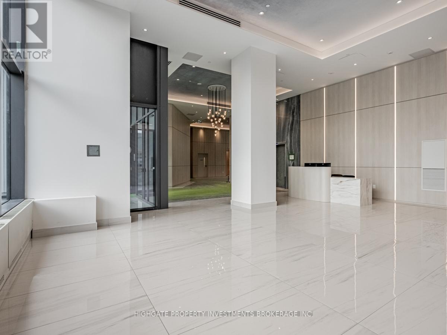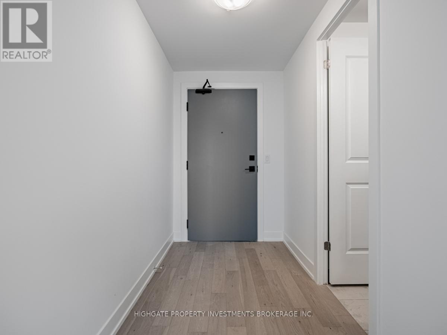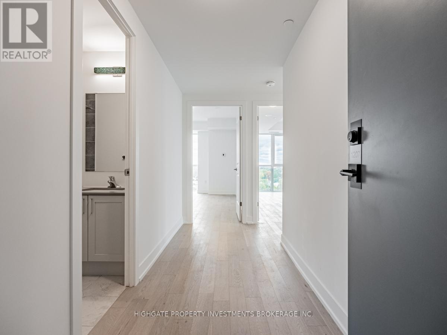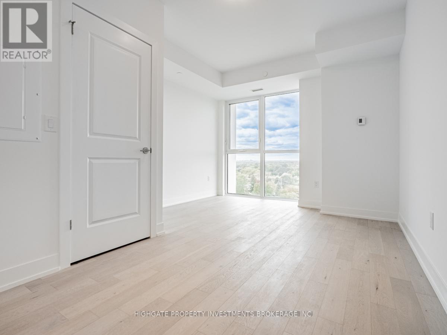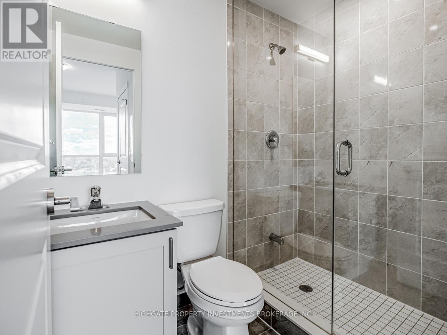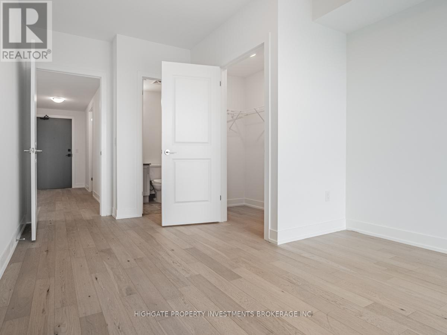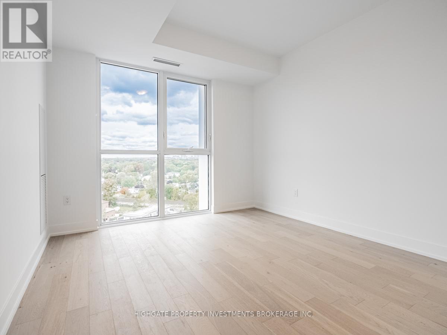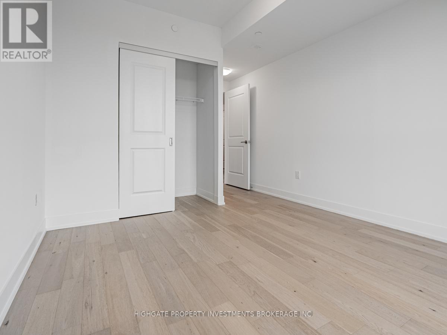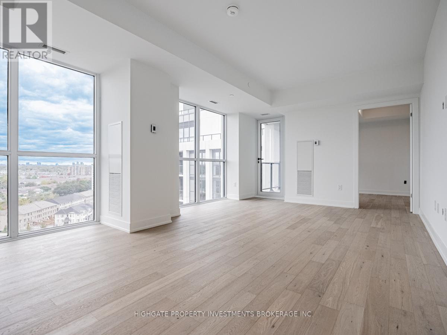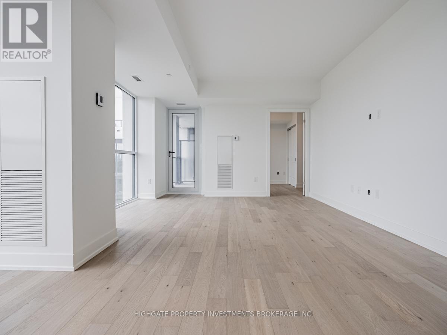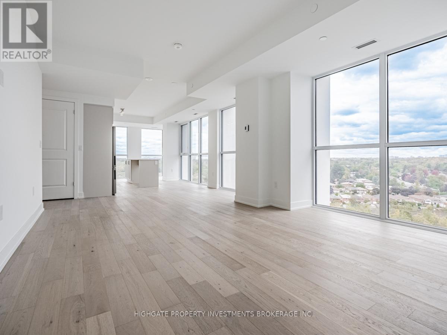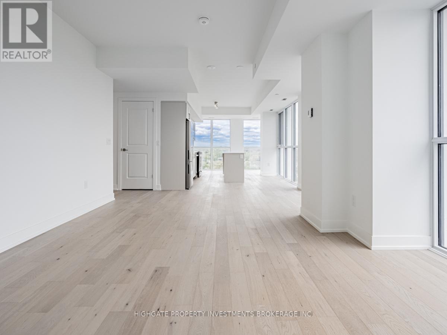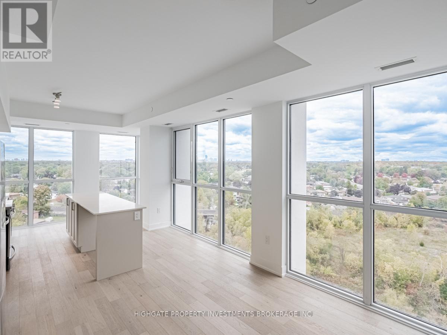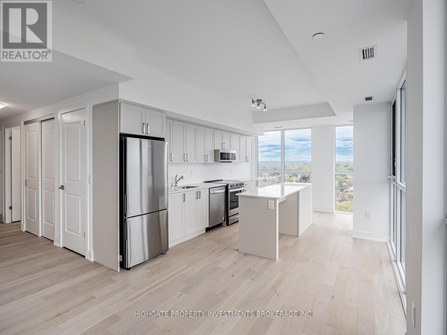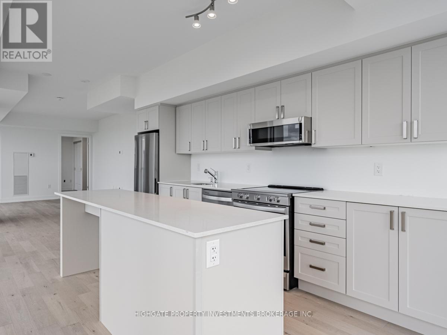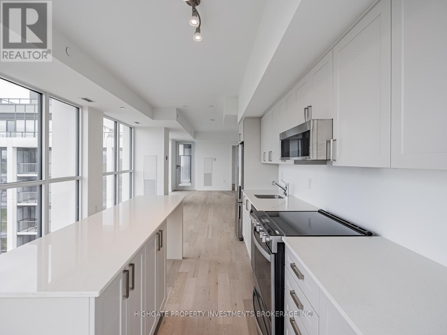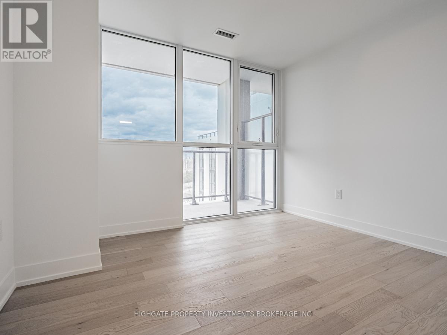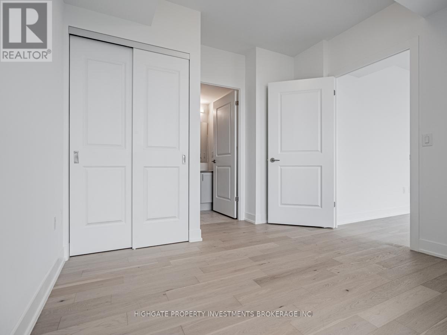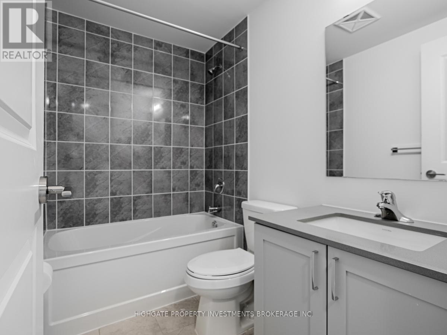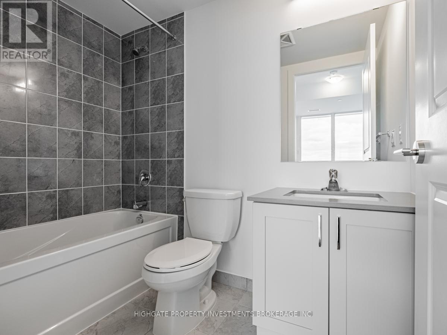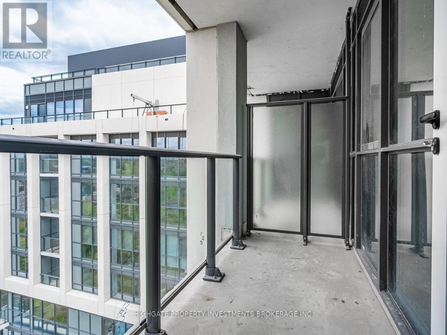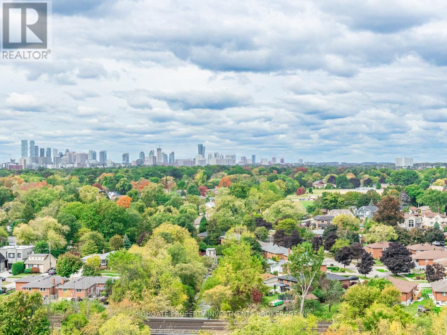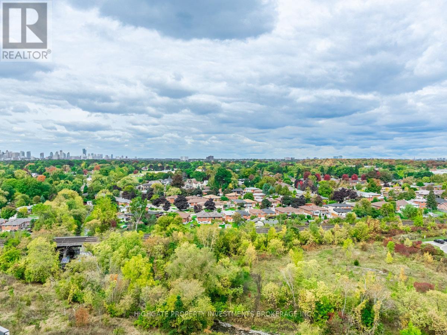| Bathrooms3 | Bedrooms3 |
| Property TypeSingle Family |
|
Spacious & Bright 3 Bed, 3 Bath @ Lakeshore/Cawthra. Brand New. Never Lived In. Premium & Modern Finishes Throughout. Floor To Ceiling Windows With Breathtaking Views & Abundance of Natural Light. Open Concept Floor Plan Featuring An Optimal Layout. Luxury Kitchen Including Centre Island, Stainless Steel Appliances & Ample Cabinetry. Primary Bedroom Features Walk-In Closet, Wide-Plank Laminate & Ensuite Bath. Highly Sought After Location! Minutes To Lake Front, Trails, Mississauga Country Club, Groceries, Restaurants & Shopping. Move-In Ready! (id:54154) |
| Amenities NearbyBeach, Marina, Park, Place of Worship, Public Transit, Schools | FeaturesBalcony |
| Lease4499.00 | Lease Per TimeMonthly |
| Management CompanyFirst Service Residential | OwnershipCondominium/Strata |
| Parking Spaces1 | TransactionFor rent |
| Bedrooms Main level3 | AmenitiesStorage - Locker, Security/Concierge, Party Room, Visitor Parking, Exercise Centre |
| CoolingCentral air conditioning | Exterior FinishBrick, Concrete |
| Bathrooms (Total)3 | Heating FuelElectric |
| HeatingHeat Pump | TypeApartment |
| AmenitiesBeach, Marina, Park, Place of Worship, Public Transit, Schools |
| Level | Type | Dimensions |
|---|---|---|
| Main level | Primary Bedroom | 4.83 m x 3.58 m |
| Main level | Bedroom 2 | Measurements not available |
| Main level | Bedroom 3 | Measurements not available |
| Main level | Kitchen | Measurements not available |
| Main level | Dining room | Measurements not available |
| Main level | Living room | Measurements not available |
| Main level | Foyer | Measurements not available |
Listing Office: HIGHGATE PROPERTY INVESTMENTS BROKERAGE INC.
Data Provided by Toronto Regional Real Estate Board
Last Modified :09/04/2024 03:26:52 PM
MLS®, REALTOR®, and the associated logos are trademarks of The Canadian Real Estate Association

