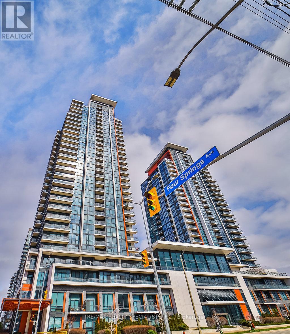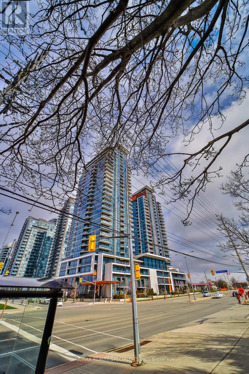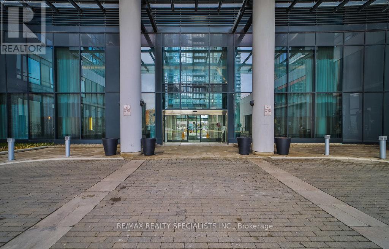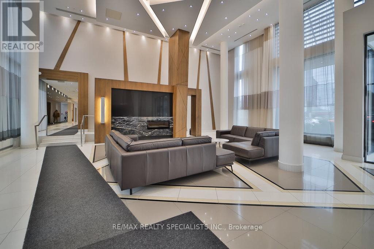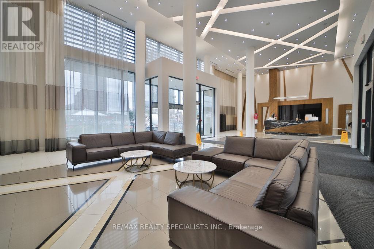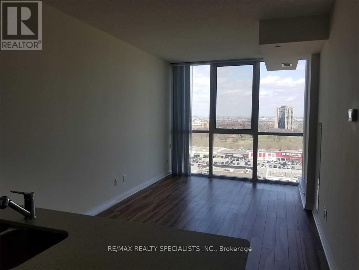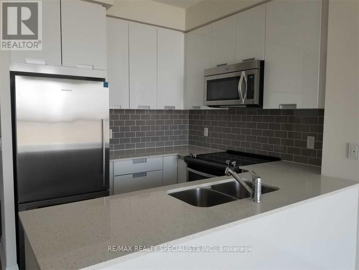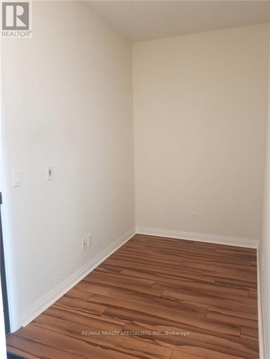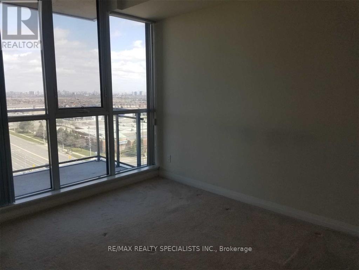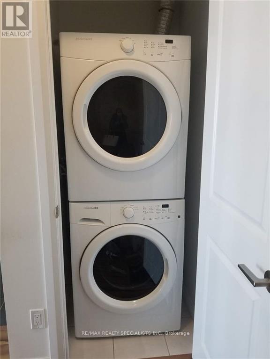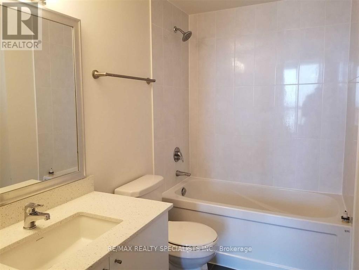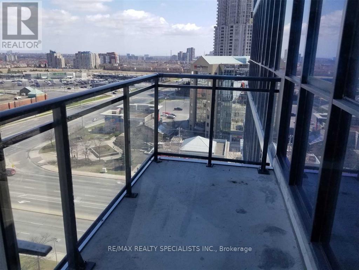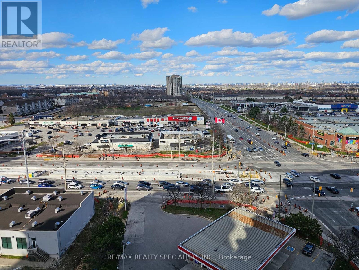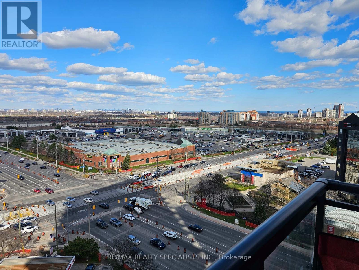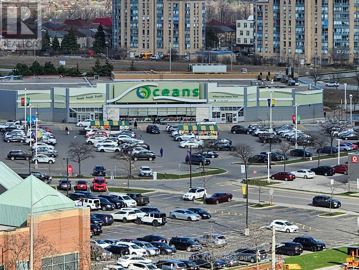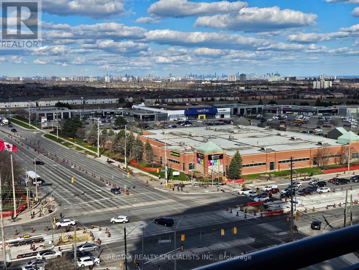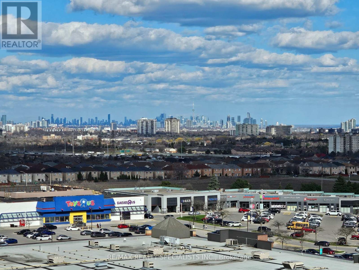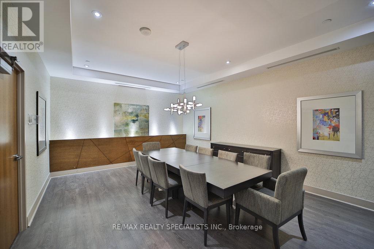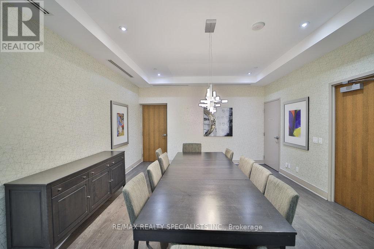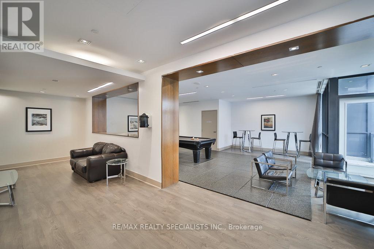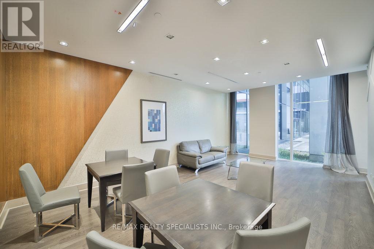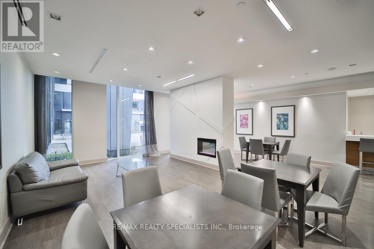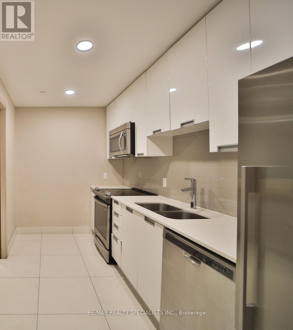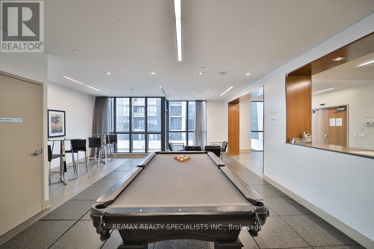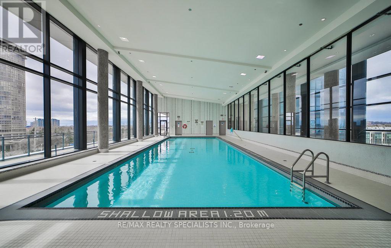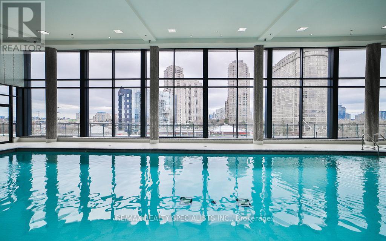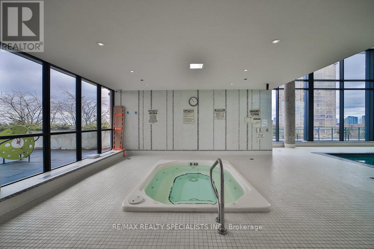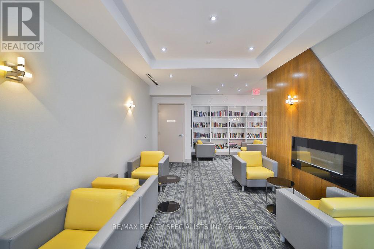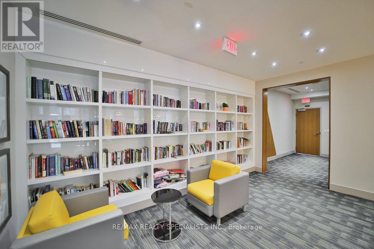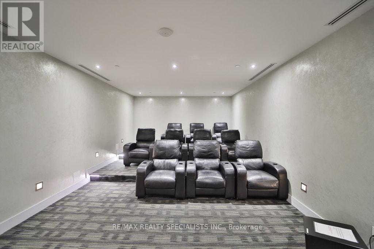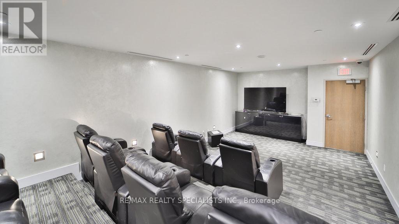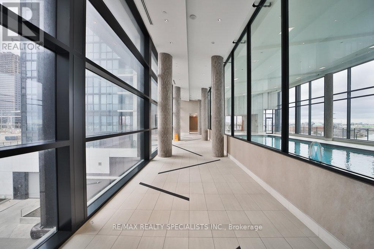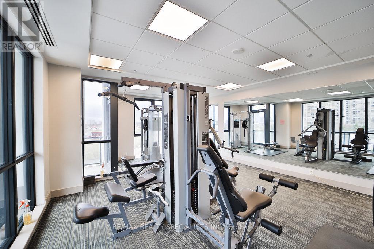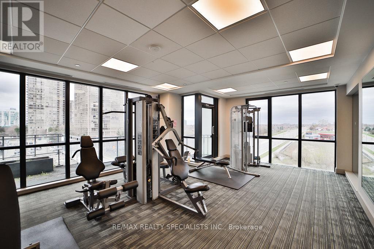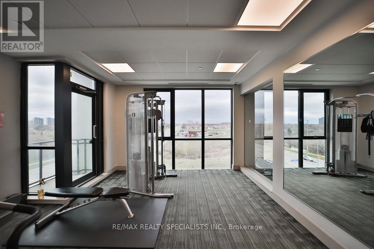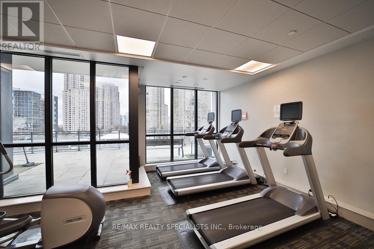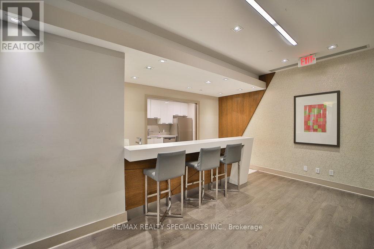| Bathrooms1 | Bedrooms2 |
| Property TypeSingle Family |
|
Beautiful 1 Bedroom Plus Den With Southeast Open Views Of The Lake And Cn Tower And Airport, Located At Very Convenient Eglinton/Hwy 10 Intersection, Close To Shopping, Public Transportation, Easy Access To Hwy 403/401/427 and 407, This unit offers 9' Ceiling, Floor to Ceiling Windows, Great Layout, Living/Dining with Walkout to a private Large Balcony with amazing views, Kitchen offers extended cabinets, Stainless Steel Appliances, Primary Bedroom Has His And Hers Mirrored Closets, And Semi-Ensuite Bath, One Locker, One Parking Included, very nice Building, great management, low maintenance fee, Great facilities, includes 24 Hour Concierge, Indoor Swimming Pool, Gym, party room, Outdoor Terrace area and Visitors Parking (id:54154) Please visit : Multimedia link for more photos and information |
| Amenities NearbyPark, Public Transit, Schools | FeaturesBalcony |
| Maintenance Fee474.91 | Maintenance Fee Payment UnitMonthly |
| Management CompanyDuka Property Management | OwnershipCondominium/Strata |
| Parking Spaces1 | PoolIndoor pool |
| TransactionFor sale | ViewView |
| Bedrooms Main level1 | Bedrooms Lower level1 |
| AmenitiesStorage - Locker, Security/Concierge, Party Room, Recreation Centre | CoolingCentral air conditioning |
| Bathrooms (Total)1 | Heating FuelNatural gas |
| HeatingForced air | TypeApartment |
| AmenitiesPark, Public Transit, Schools |
| Level | Type | Dimensions |
|---|---|---|
| Flat | Living room | 5.33 m x 3.1 m |
| Flat | Dining room | 5.33 m x 3.1 m |
| Flat | Kitchen | 2.44 m x 2.44 m |
| Flat | Primary Bedroom | 3.66 m x 3.05 m |
Listing Office: RE/MAX REALTY SPECIALISTS INC.
Data Provided by Toronto Regional Real Estate Board
Last Modified :19/04/2024 03:28:24 PM
MLS®, REALTOR®, and the associated logos are trademarks of The Canadian Real Estate Association

