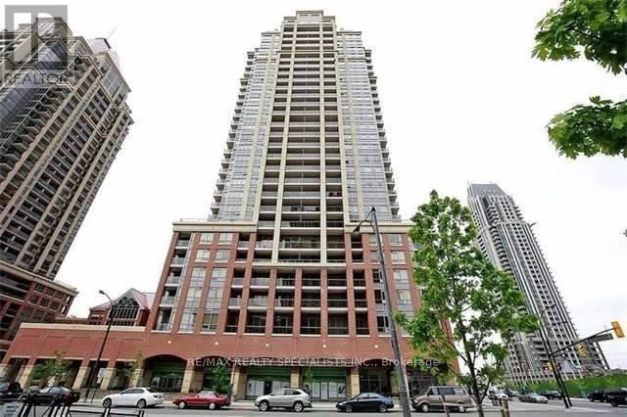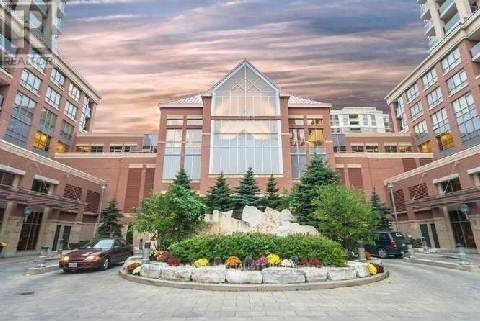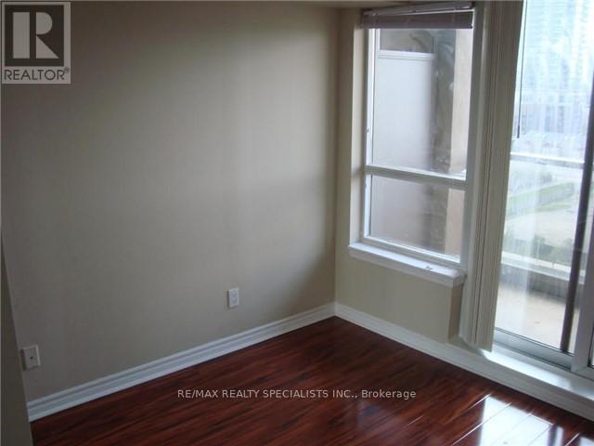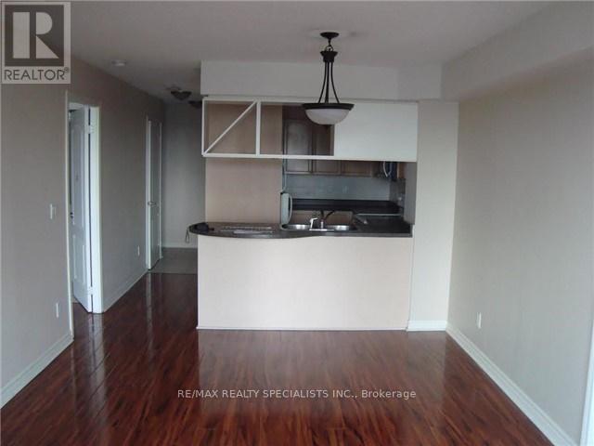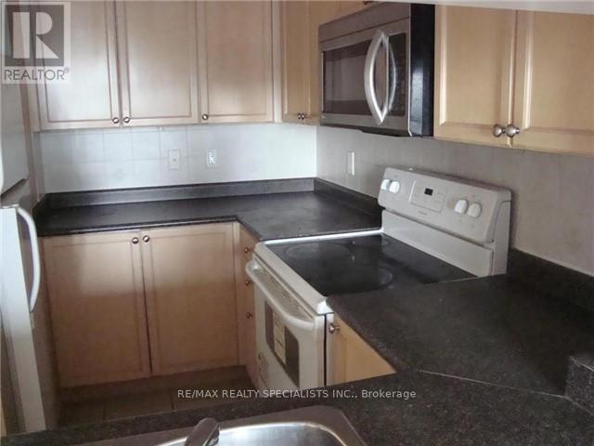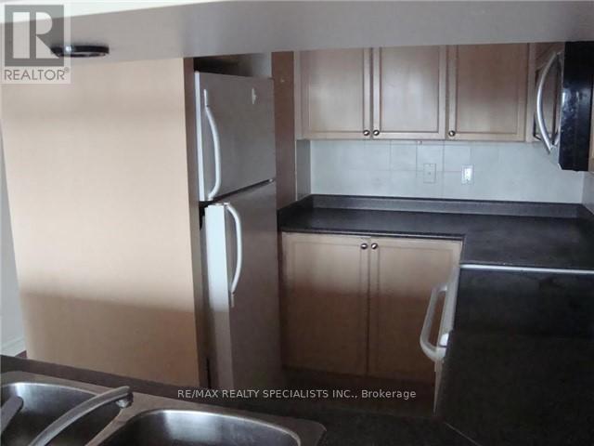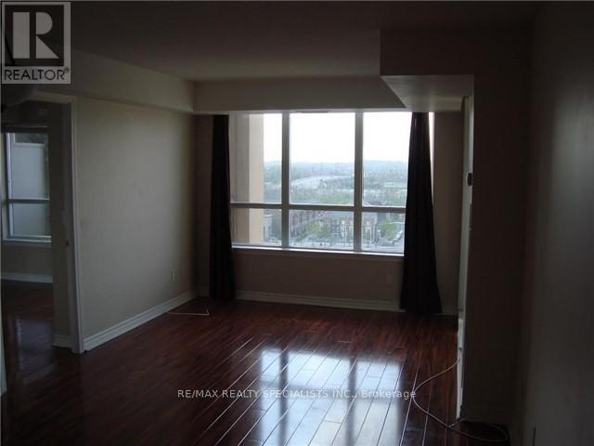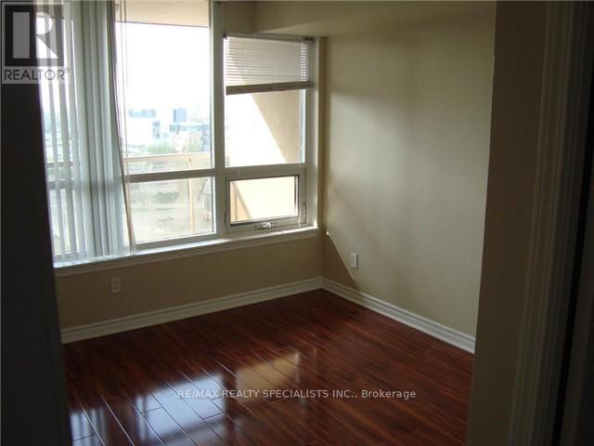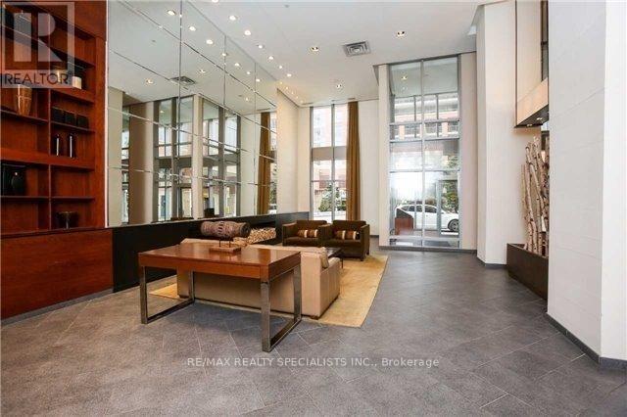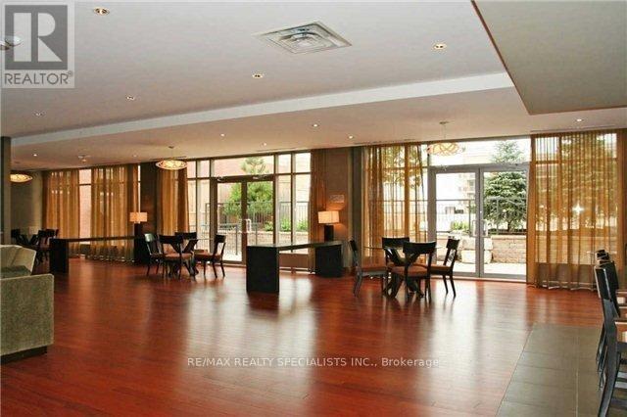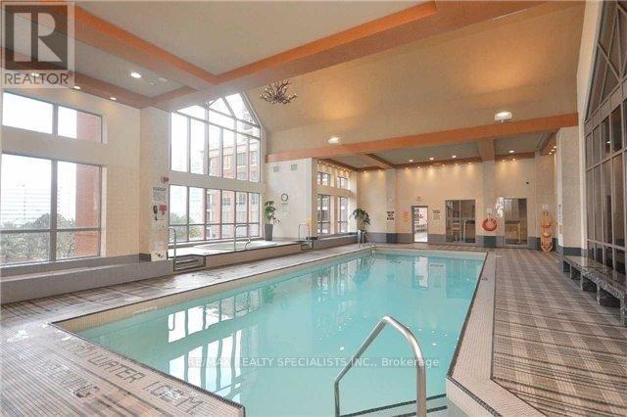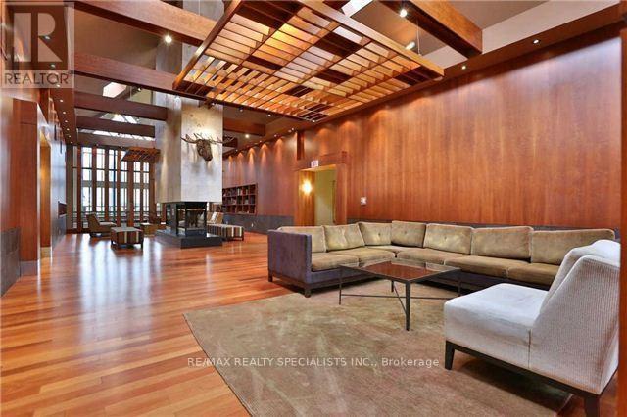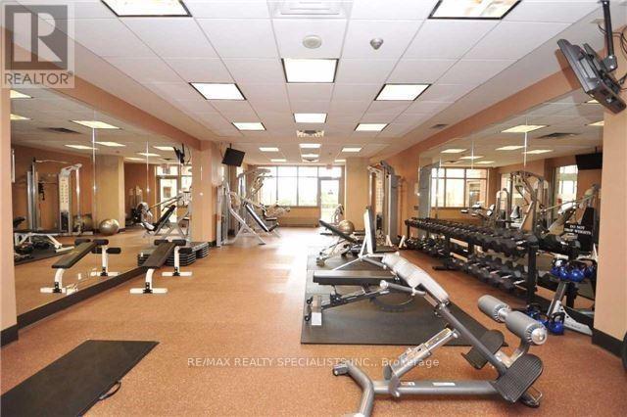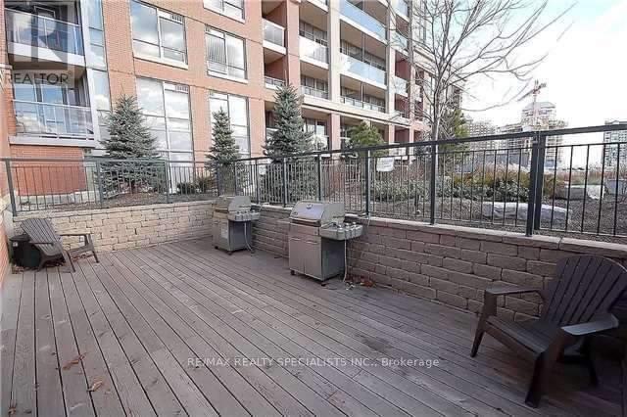| Bathrooms2 | Bedrooms2 |
| Property TypeSingle Family |
|
Executive Condo In The Heart Of Mississauga With 2 Generous Size Bedrooms & 2 Full Bathrooms & 2 Separate Balconies With Spectacular Views!! Comes With 1 Parking And Locker!! Walk To Square One, Restaurants And Major Highways Mins Away. Just Move In & Enjoy! 5 Star Amenities And Unbeatable Value Comparing With Pre-Construction, 24 Hours Concierge, Premium Facilities, Indoor Swimming Pool, Gym, Sauna, Party Room, Guest Room, Rec-Room, Visitors Parking, Next To Library, Living Arts, City Center, YMCA and So Much More!! **** EXTRAS **** Kitec plumbing has been fully replaced and paid in full. (id:54154) |
| Community FeaturesPet Restrictions | FeaturesBalcony |
| Maintenance Fee683.30 | Maintenance Fee Payment UnitMonthly |
| Maintenance Fee TypeHeat, Water, Parking, Insurance, Common Area Maintenance | Management CompanyMAPLE RIDGE |
| OwnershipCondominium/Strata | Parking Spaces1 |
| PoolIndoor pool | TransactionFor sale |
| Bedrooms Main level2 | AmenitiesExercise Centre, Visitor Parking, Storage - Locker, Security/Concierge |
| AppliancesBlinds, Dishwasher, Dryer, Refrigerator, Stove, Washer | CoolingCentral air conditioning |
| Exterior FinishBrick | FlooringCeramic, Laminate |
| Bathrooms (Total)2 | Heating FuelNatural gas |
| HeatingForced air | TypeApartment |
| Level | Type | Dimensions |
|---|---|---|
| Flat | Kitchen | 2.28 m x 3.2 m |
| Flat | Dining room | 5.78 m x 2.27 m |
| Flat | Living room | 5.78 m x 2.27 m |
| Flat | Primary Bedroom | 4.8 m x 2.82 m |
| Flat | Bedroom 2 | 3.2 m x 3.64 m |
Listing Office: RE/MAX REALTY SPECIALISTS INC.
Data Provided by Toronto Regional Real Estate Board
Last Modified :09/07/2024 12:18:18 AM
MLS®, REALTOR®, and the associated logos are trademarks of The Canadian Real Estate Association

