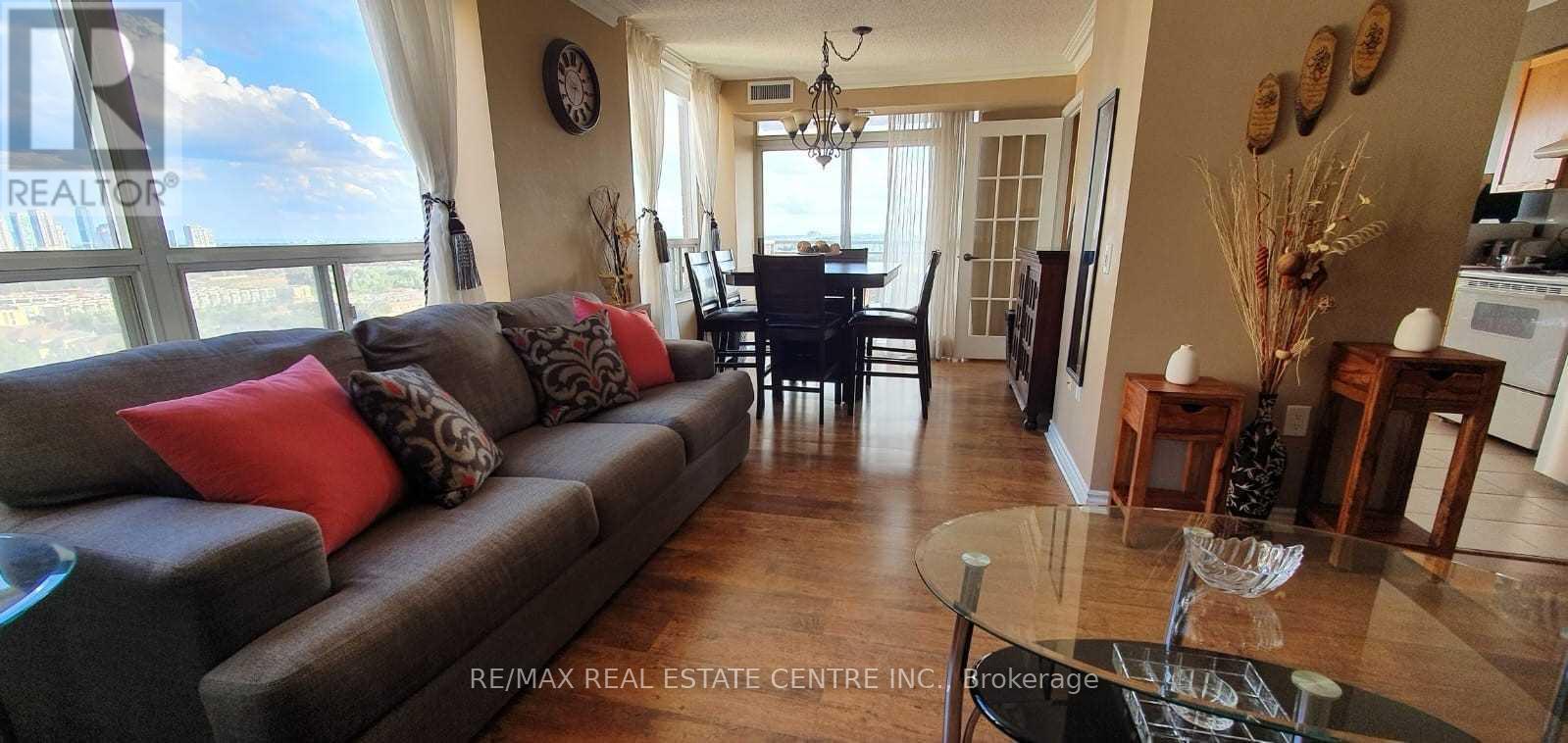| Bathrooms2 | Bedrooms2 |
| Property TypeSingle Family |
|
2 Bedrms,2 F/Bath,Corner Gorgeous Apt,Among The Largest Units Of Building, Appx 1100Sf Of ExquisiteFinishings, W/Beautiful Views Of Toronto Skyline To South Lake & West, Gourmet Kitchen, E/IBreakfast Area, Ceramic Flr, B/Splash,W/French Door Opening To Dining, Master W/4Pc Ensuite, W/ICloset, Large Living Area Comb W/Dining, Crown Mldgs, Laminate Flrg, W/Out To Balcony, Tons OfLight, Extensive Windows,Close To Square-1,Hwy 403/Qew, 401, 410. **** EXTRAS **** Fridge, Stove, Built-In Dishwasher, Washer & Dryer, All Electric Light Fixtures, And All WindowCoverings (id:54154) |
| FeaturesBalcony | Lease2999.00 |
| Lease Per TimeMonthly | Management CompanyDel Property Management Inc. 905-755-1219 |
| OwnershipCondominium/Strata | Parking Spaces1 |
| TransactionFor rent |
| Bedrooms Main level2 | CoolingCentral air conditioning |
| Exterior FinishConcrete | Bathrooms (Total)2 |
| Heating FuelNatural gas | HeatingForced air |
| TypeApartment |
| Level | Type | Dimensions |
|---|---|---|
| Ground level | Living room | 6.37 m x 3.35 m |
| Ground level | Dining room | 3.23 m x 2.82 m |
| Ground level | Kitchen | 2.7 m x 2.42 m |
| Ground level | Eating area | 2.42 m x 2.21 m |
| Ground level | Primary Bedroom | 4.26 m x 3.23 m |
| Ground level | Bedroom 2 | 3.44 m x 2.74 m |
Listing Office: RE/MAX REAL ESTATE CENTRE INC.
Data Provided by Toronto Regional Real Estate Board
Last Modified :07/04/2024 11:25:24 PM
MLS®, REALTOR®, and the associated logos are trademarks of The Canadian Real Estate Association





















