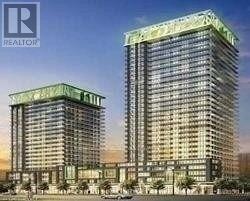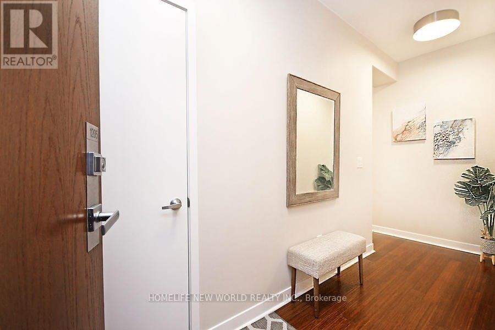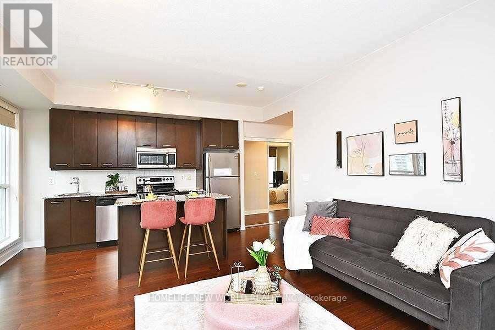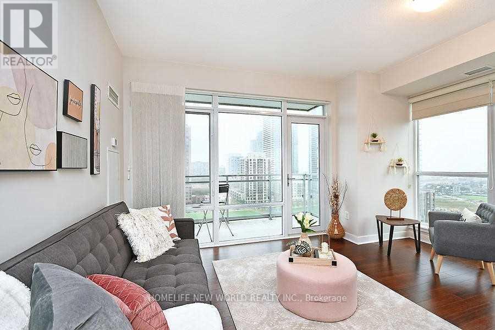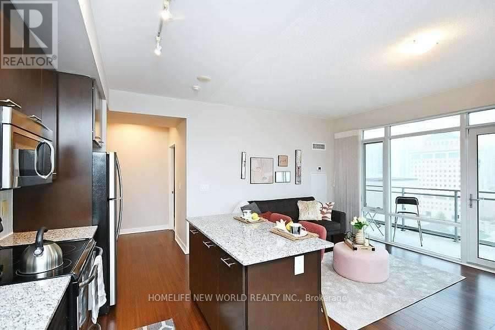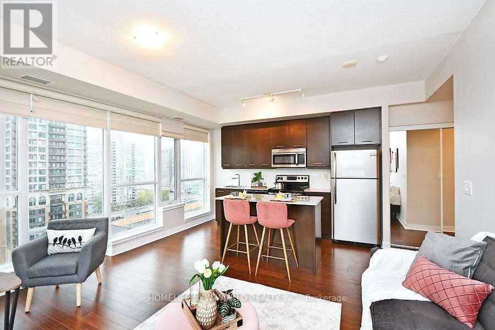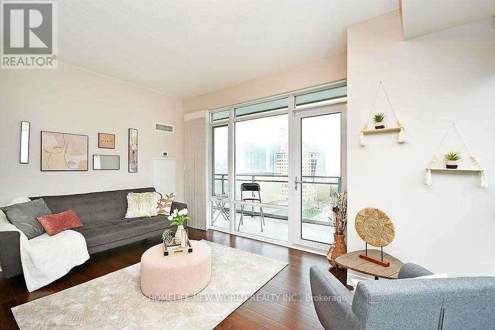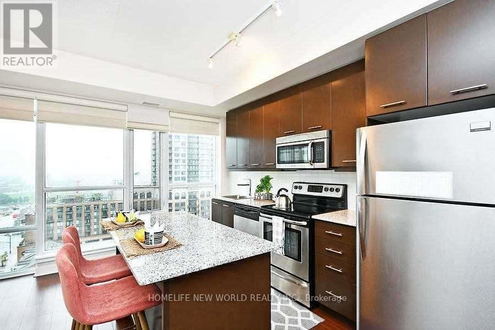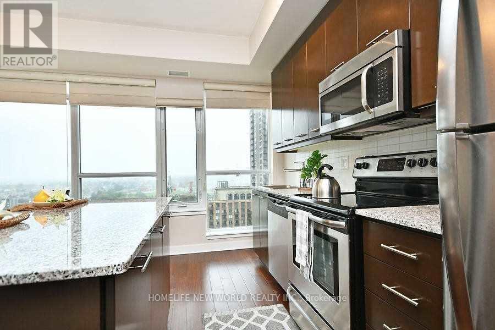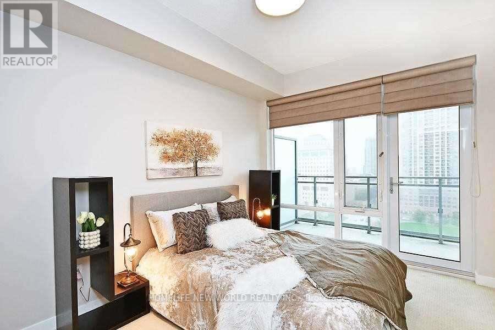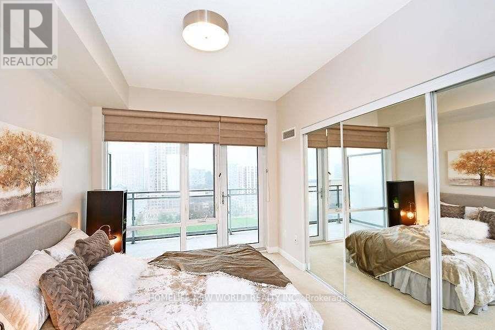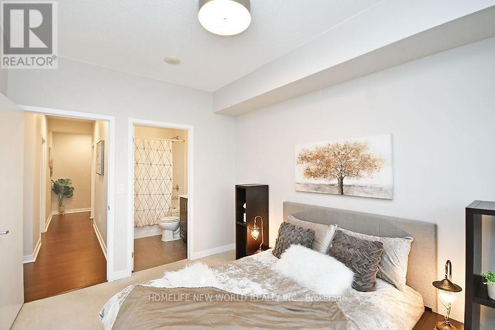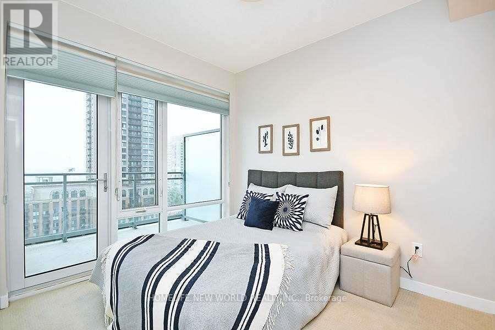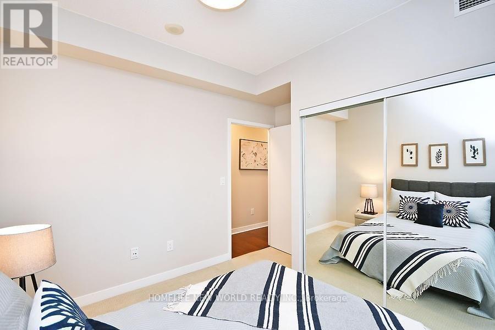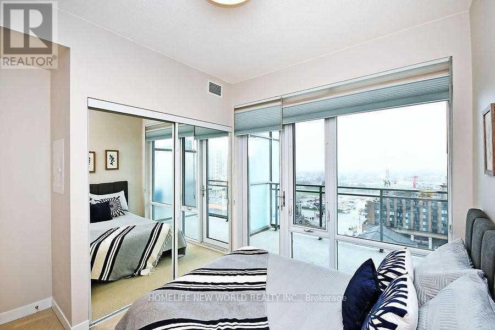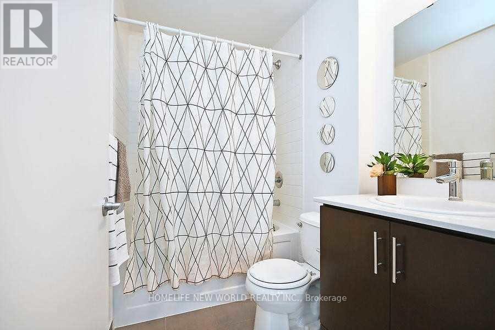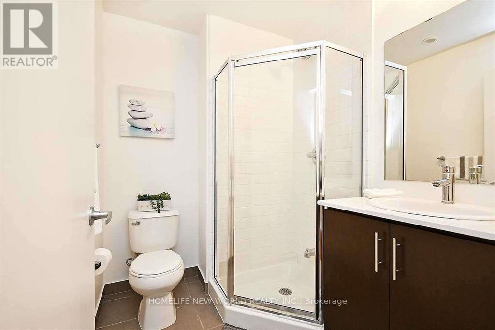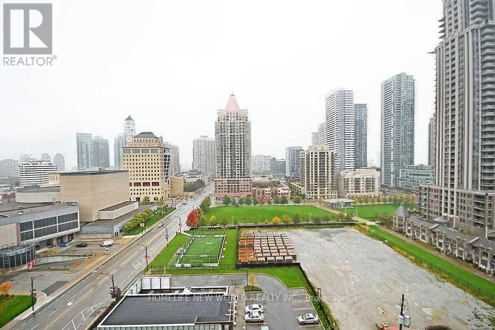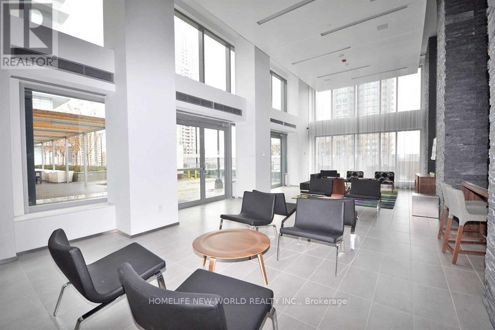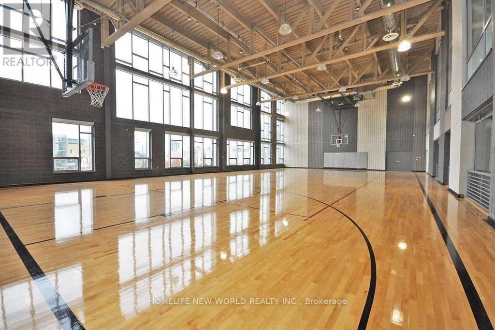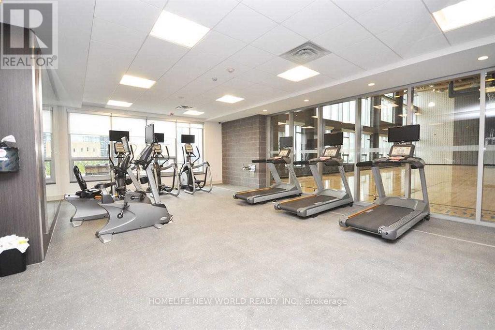| Bathrooms2 | Bedrooms2 |
| Property TypeSingle Family |
|
City Centre, Absolutely Gorgeous, 2 Bedroom+2 Baths, Bright Corner Unit, Limelight South Tower, Award Winning Daniels Built, Beautiful View, 853 Sq.Ft + Large Balcony, 9 Ft Ceiling, Lots Of Natural Light, Wrapped Around Windows. Steps To Square 1 Shopping, Sheridan College, Living Arts Centre, Celebration Square, Great Amenities W/ Basket Ball Court, Gym, Easy Access To All Public Transport, Hwys... **** EXTRAS **** All Elfs, Window Blinds, Stainless Steel Fridge, Stove, B/I Microwave, B/I Dishwasher, Stacked Clothes Washer & Dryer, One Parking & One Locker Storage Included (id:54154) |
| Amenities NearbyPark, Public Transit | FeaturesBalcony |
| Maintenance Fee729.47 | Maintenance Fee Payment UnitMonthly |
| Management CompanyCitytowers Property Management Inc. | OwnershipCondominium/Strata |
| Parking Spaces1 | PoolIndoor pool |
| TransactionFor sale |
| Bedrooms Main level2 | AmenitiesStorage - Locker, Security/Concierge, Party Room, Exercise Centre |
| CoolingCentral air conditioning | Exterior FinishConcrete |
| Bathrooms (Total)2 | Heating FuelNatural gas |
| HeatingForced air | TypeApartment |
| AmenitiesPark, Public Transit |
| Level | Type | Dimensions |
|---|---|---|
| Ground level | Living room | 3.35 m x 4.27 m |
| Ground level | Dining room | 3.35 m x 4.27 m |
| Ground level | Kitchen | 4.5 m x 3.41 m |
| Ground level | Primary Bedroom | 2.74 m x 3.35 m |
| Ground level | Bedroom 2 | 2.72 m x 2.72 m |
Listing Office: HOMELIFE NEW WORLD REALTY INC.
Data Provided by Toronto Regional Real Estate Board
Last Modified :05/04/2024 01:27:44 PM
MLS®, REALTOR®, and the associated logos are trademarks of The Canadian Real Estate Association

