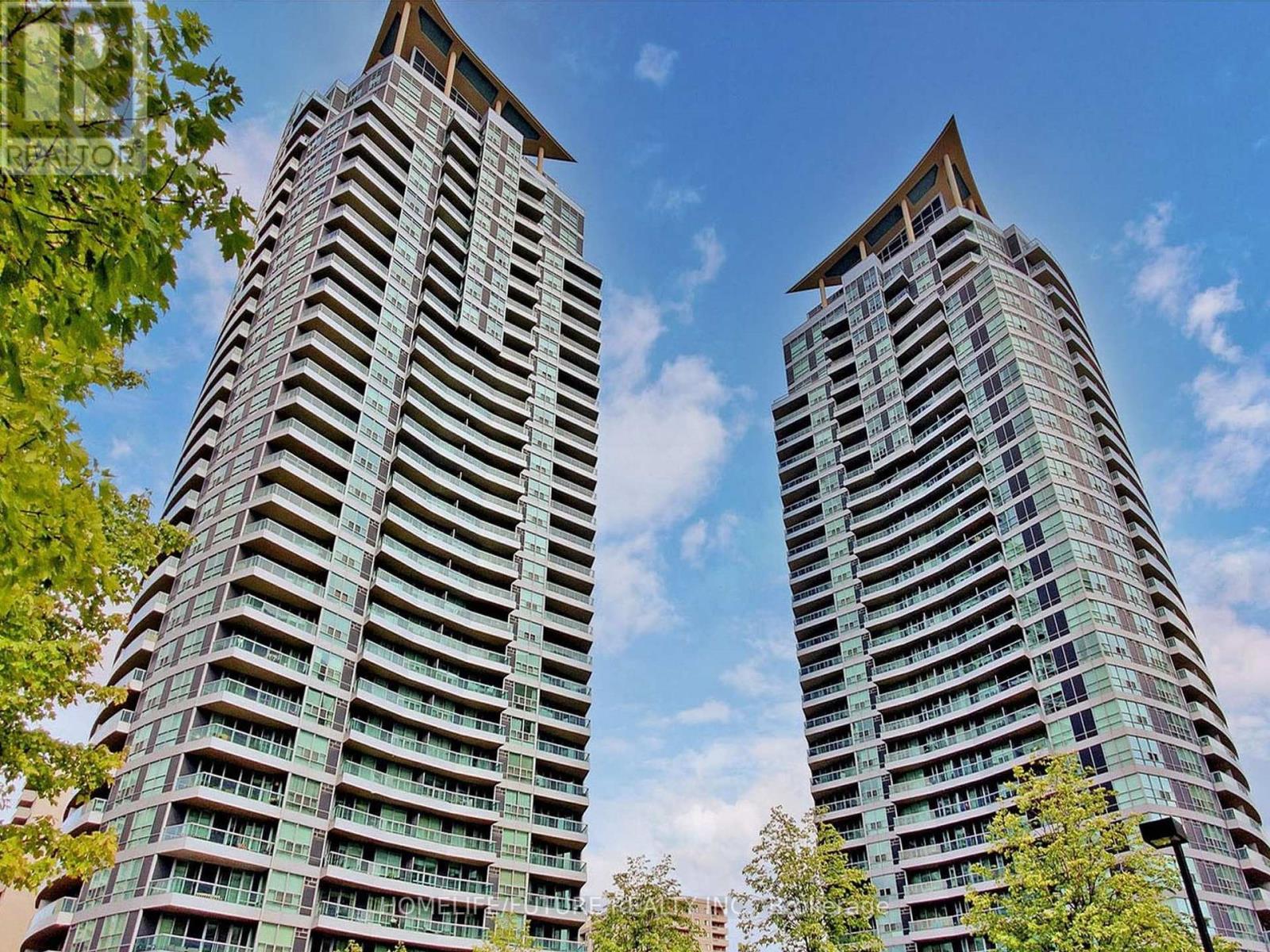| Bathrooms2 | Bedrooms2 |
| Property TypeSingle Family |
|
Amazing Location! Fantastic Opportunity! Vacant Position! Flexible Closing! Great Building! One Bedroom With Den And 4 Pc Ensuite. Double Mirrored Closets. Second Washroom With Standing Shower. Great View! Close To All The Amenities Such As Celebration Square, Living Arts Centre, Square One Shopping Mall, Go Station. Hwys And Transit! Full Facilitate Building W/Pool, Sauna, Hot Tub, Party Room, Gym, Theatre, Billiards, Guest Suites With 24hrs Concierge & Game Room. The Unit Is Coming With Spacious Locker And Owned Parking Spot. So Much Potential! A Rare Opportunity! Please Visit The Virtual Tour. Brand New Paintings. Excellent Condition. Shows 10+++. Unobstructed View From Balcony! Great Place For Young Families, First Time Buyers. Future LRT Is At The Door Step. (id:54154) Please visit : Multimedia link for more photos and information |
| Amenities NearbyHospital, Park, Place of Worship | FeaturesBalcony |
| Maintenance Fee471.11 | Maintenance Fee Payment UnitMonthly |
| Management CompanyCrossbridge Condominium Services | OwnershipCondominium/Strata |
| Parking Spaces1 | TransactionFor sale |
| ViewView |
| Bedrooms Main level1 | Bedrooms Lower level1 |
| AmenitiesStorage - Locker, Security/Concierge, Party Room, Sauna, Visitor Parking, Exercise Centre, Recreation Centre | CoolingCentral air conditioning |
| Exterior FinishBrick | Bathrooms (Total)2 |
| Heating FuelNatural gas | HeatingForced air |
| TypeApartment |
| AmenitiesHospital, Park, Place of Worship |
| Level | Type | Dimensions |
|---|---|---|
| Main level | Living room | 3.05 m x 5.55 m |
| Main level | Dining room | 3.05 m x 5.55 m |
| Main level | Primary Bedroom | 3.66 m x 3.05 m |
| Main level | Den | 2.44 m x 2.13 m |
| Main level | Kitchen | 2.5 m x 2.24 m |
| Main level | Foyer | 1.82 m x 1.3 m |
Listing Office: HOMELIFE/FUTURE REALTY INC.
Data Provided by Toronto Regional Real Estate Board
Last Modified :27/04/2024 11:28:08 AM
MLS®, REALTOR®, and the associated logos are trademarks of The Canadian Real Estate Association








































