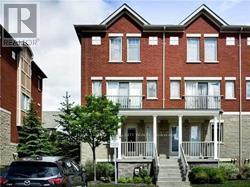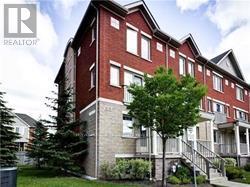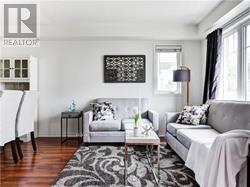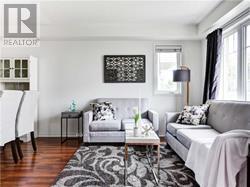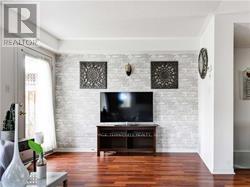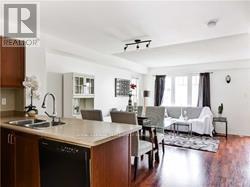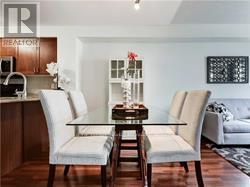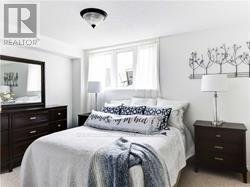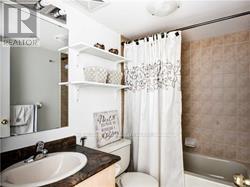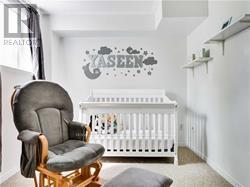| Bathrooms3 | Bedrooms2 |
| Property TypeSingle Family |
|
Aesthetic, open-concept corner condo townhouse located in the desirable neighbourhood of Churchill Meadows. This stunning home features 2 bedrooms, 3 washrooms, and a combined living and dining area, perfect for a new startup families or young professionals working from home. Just minutes from major highways, Credit Valley Hospital, Erin Centre Mall, Park, Bank, Schools, Transit and Hwy 401 & 403 great restaurants, shops, and much more. 2 Bedrooms With 3 Washrooms. Includes 1 Parking. Visitor Parking. Children's Park Nearby. Balcony Access From The Living Room. Open Concept Main Floor With Stainless Steel Kitchen Appliances and Breakfast Bar. **** EXTRAS **** Includes Stove With Hood, Stainless Steel Fridge, B/I Dishwasher, Washer & Dryer. (id:54154) |
| Amenities NearbyPark, Place of Worship, Public Transit, Schools | Community FeaturesPet Restrictions, Community Centre |
| FeaturesBalcony | Lease2900.00 |
| Lease Per TimeMonthly | Management CompanyMaple Ridge Community Management |
| OwnershipCondominium/Strata | Parking Spaces1 |
| TransactionFor rent |
| Bedrooms Main level2 | AmenitiesVisitor Parking |
| BasementFull | CoolingCentral air conditioning |
| Exterior FinishBrick Facing | FlooringLaminate, Ceramic, Carpeted |
| Bathrooms (Half)1 | Bathrooms (Total)3 |
| Heating FuelNatural gas | HeatingForced air |
| TypeRow / Townhouse |
| AmenitiesPark, Place of Worship, Public Transit, Schools |
| Level | Type | Dimensions |
|---|---|---|
| Lower level | Primary Bedroom | 2.91 m x 4.42 m |
| Lower level | Bedroom 2 | 3.23 m x 2.8 m |
| Main level | Living room | 5.46 m x 3.69 m |
| Main level | Dining room | 4.3 m x 5.2 m |
| Main level | Kitchen | 2.78 m x 3.55 m |
Listing Office: ROYAL LEPAGE TERREQUITY REALTY
Data Provided by Toronto Regional Real Estate Board
Last Modified :03/08/2024 02:34:36 PM
MLS®, REALTOR®, and the associated logos are trademarks of The Canadian Real Estate Association

