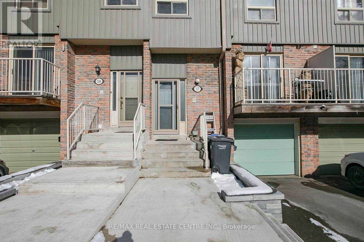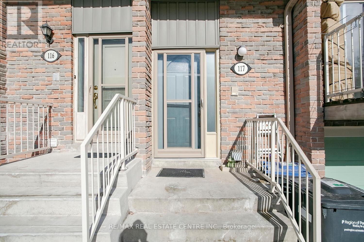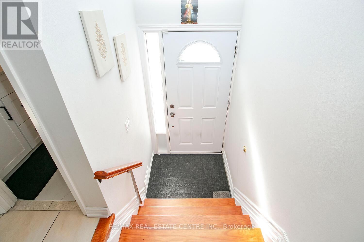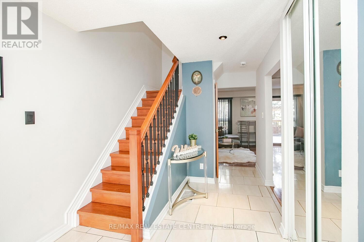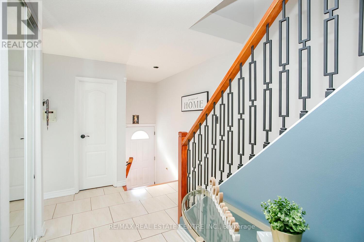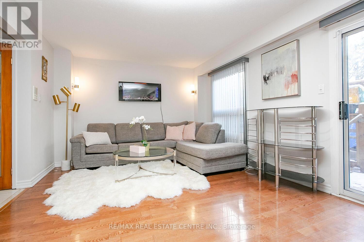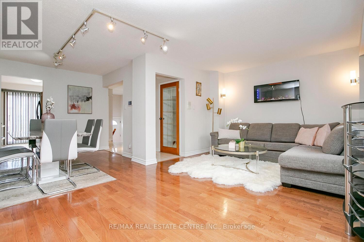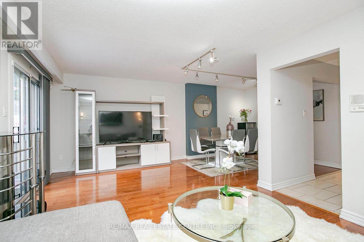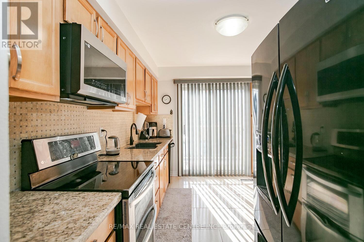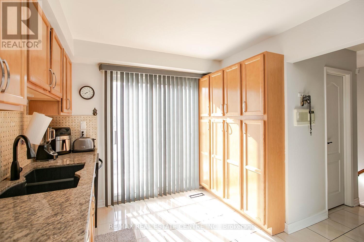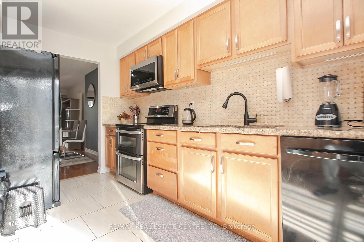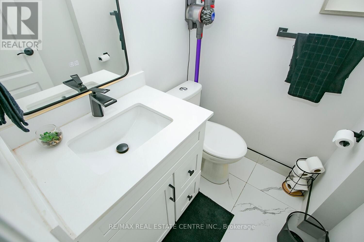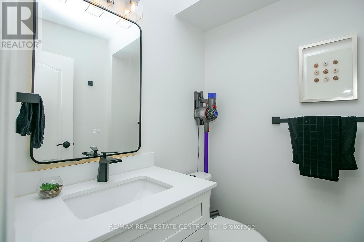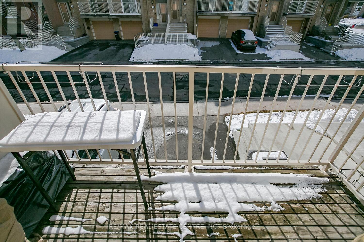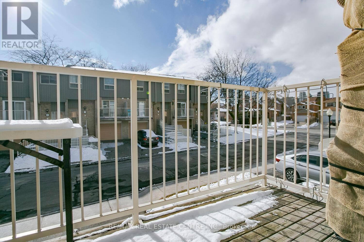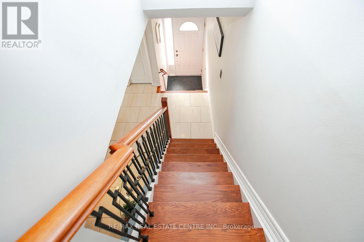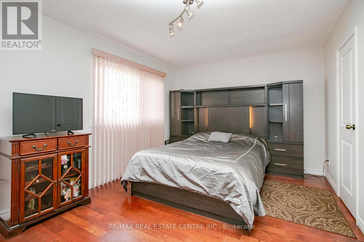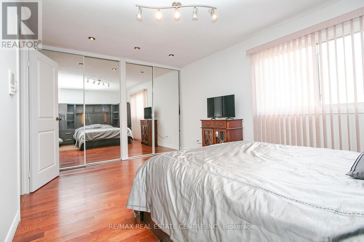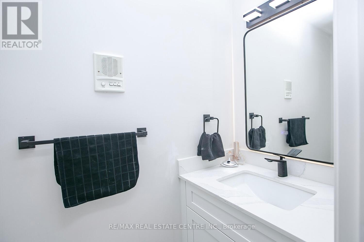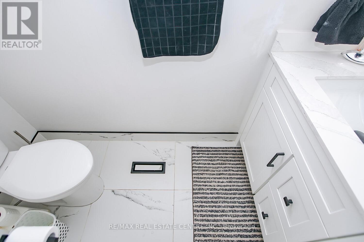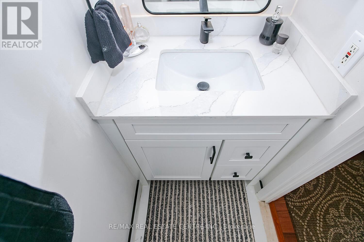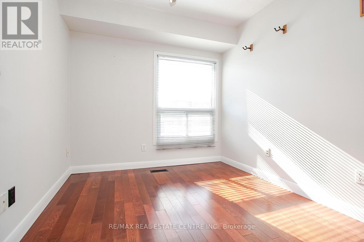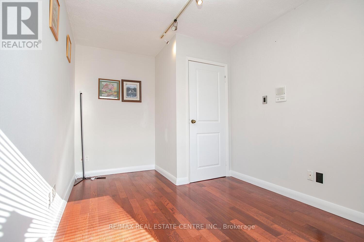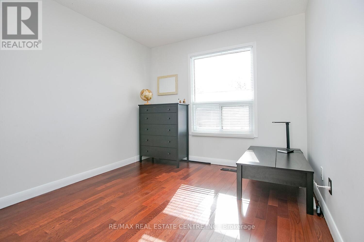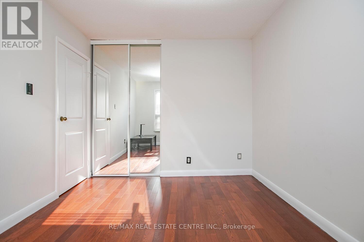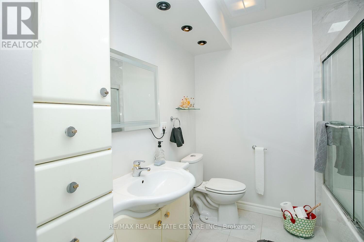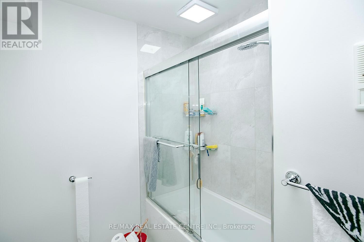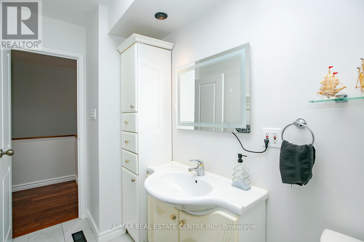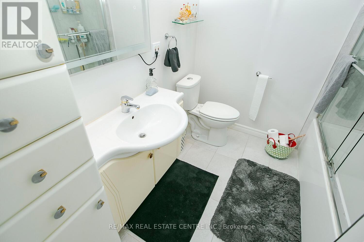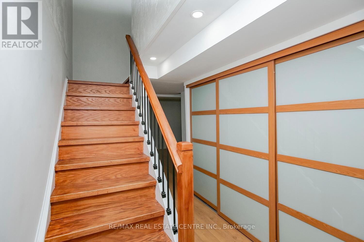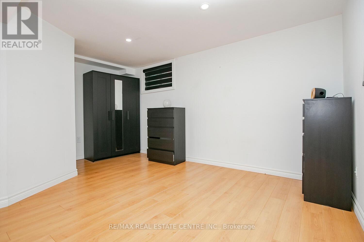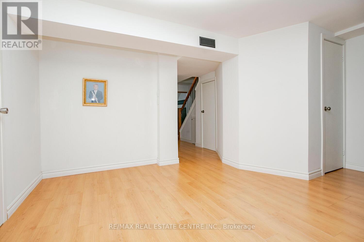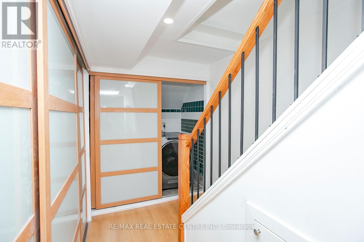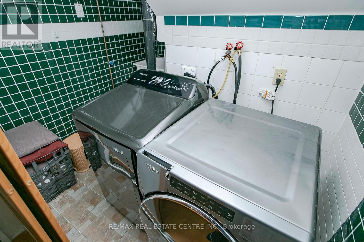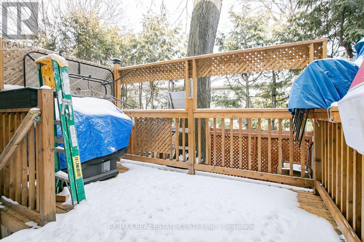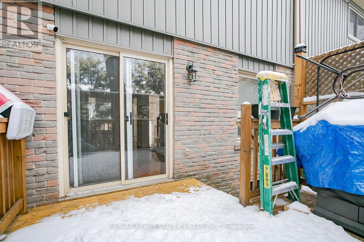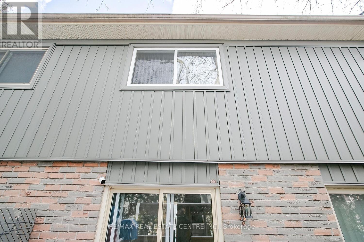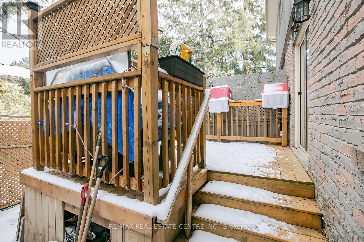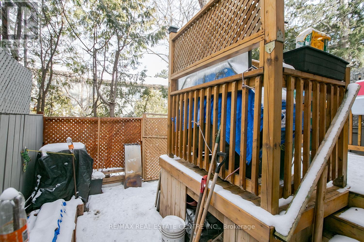| Bathrooms3 | Bedrooms3 |
| Property TypeSingle Family |
|
Welcome Home To This Spacious 3 Bedroom, 3 Washroom Well Maintained Townhouse Located In A Family Friendly Complex Walking Distance From Cooksville GO Station & Future LRTWalk to Mall, Sheridan College, Medical Centre & Amenities. Mins to 401/403/427, QEW & Trillium Hospital. This Home Boasts Many Updates & Rennovated Main Bathroom, Hardwood Flooring In Living/Dining Room. Move In Ready **** EXTRAS **** Garage Door Opener, Existing Light Fixtures And Window Coverings. (id:54154) Please visit : Multimedia link for more photos and information |
| FeaturesBalcony | Maintenance Fee580.00 |
| Maintenance Fee Payment UnitMonthly | Management CompanyPerformance Property Management |
| OwnershipCondominium/Strata | Parking Spaces2 |
| TransactionFor sale |
| Bedrooms Main level3 | Basement DevelopmentFinished |
| BasementN/A (Finished) | CoolingCentral air conditioning |
| Exterior FinishBrick | Bathrooms (Total)3 |
| Heating FuelNatural gas | HeatingForced air |
| Storeys Total2 |
| Level | Type | Dimensions |
|---|---|---|
| Second level | Primary Bedroom | 5.53 m x 3.3 m |
| Second level | Bedroom | 3.58 m x 2.92 m |
| Second level | Bedroom | 4.19 m x 2.59 m |
| Second level | Bathroom | Measurements not available |
| Basement | Recreational, Games room | 4.7 m x 4.5 m |
| Basement | Laundry room | 2.44 m x 2.39 m |
| Basement | Other | 3.7 m x 1.02 m |
| Basement | Utility room | 2.64 m x 1.5 m |
| Main level | Foyer | 1.45 m x 1.5 m |
| Main level | Kitchen | 3.72 m x 2.74 m |
| Main level | Living room | 5.66 m x 3.6 m |
| Main level | Dining room | 3.02 m x 2.67 m |
Listing Office: RE/MAX REAL ESTATE CENTRE INC.
Data Provided by Toronto Regional Real Estate Board
Last Modified :03/04/2024 12:44:50 AM
MLS®, REALTOR®, and the associated logos are trademarks of The Canadian Real Estate Association

